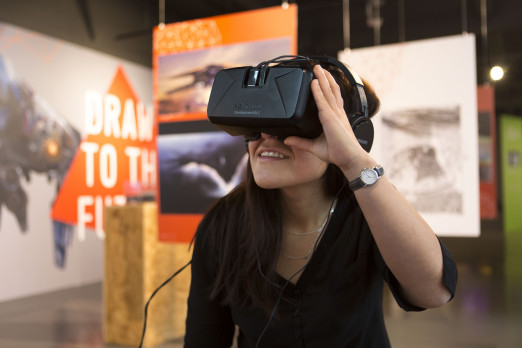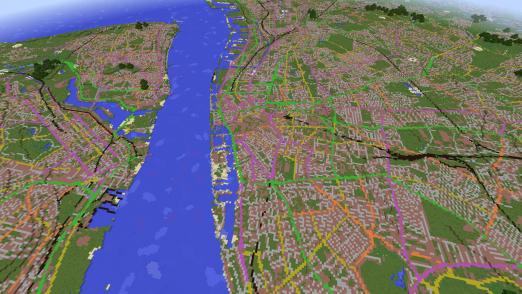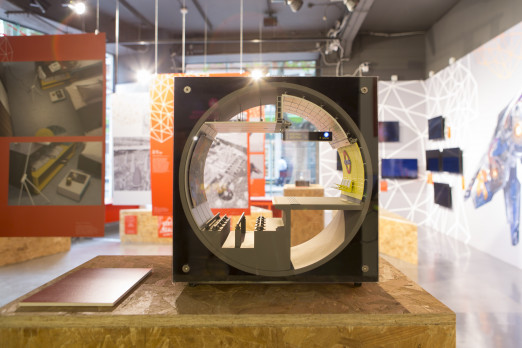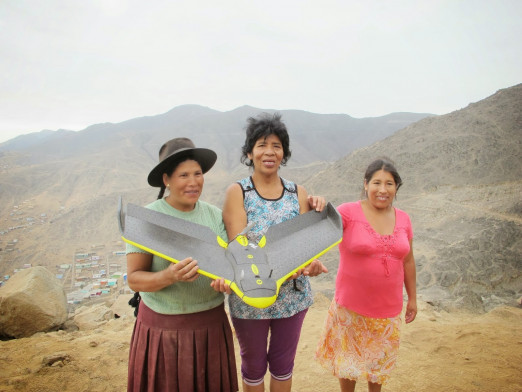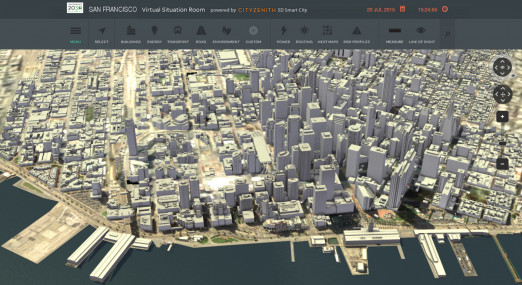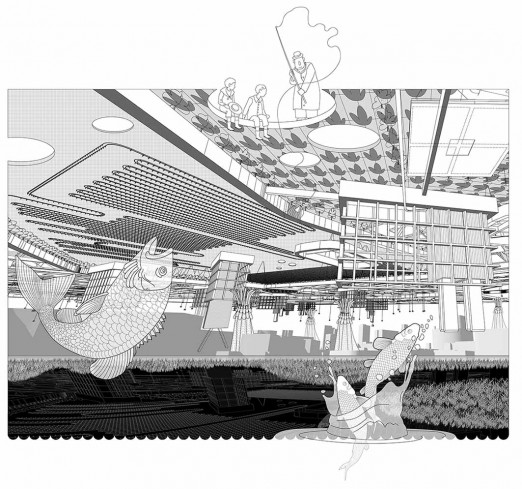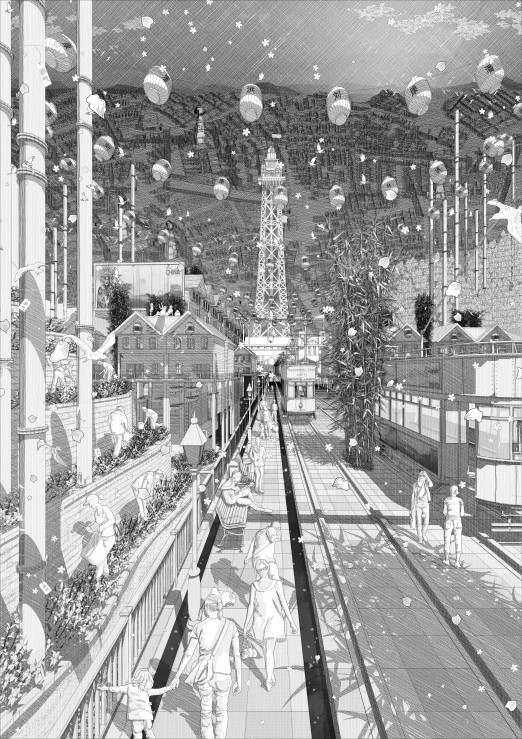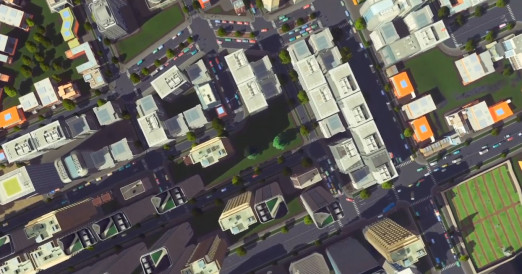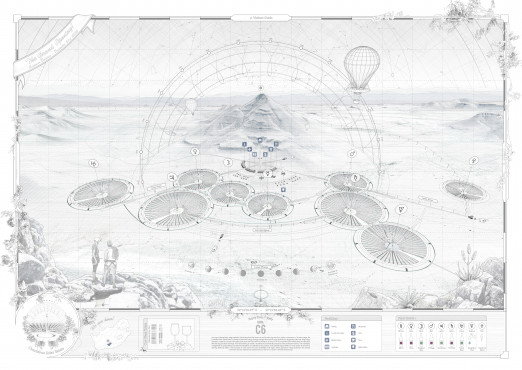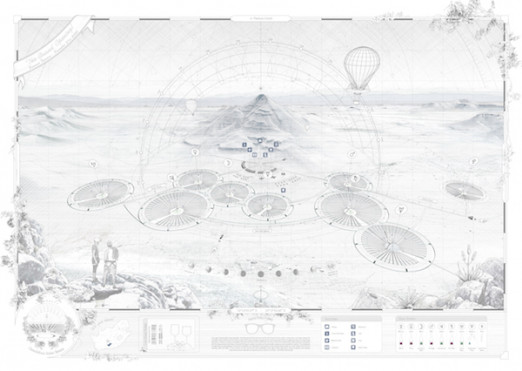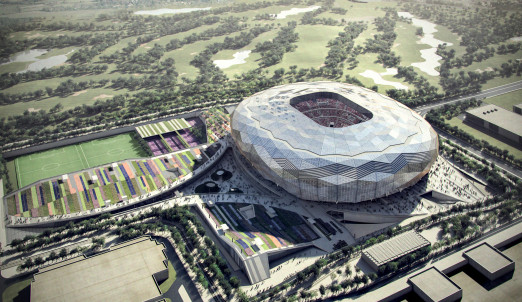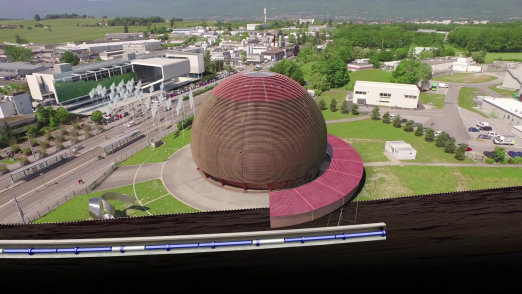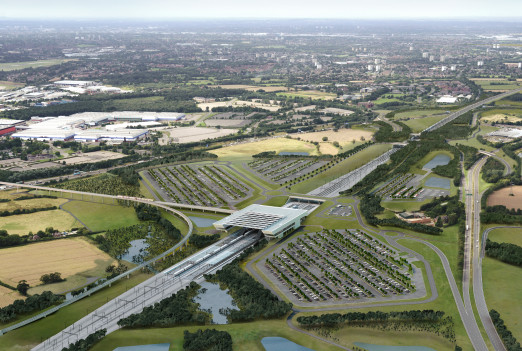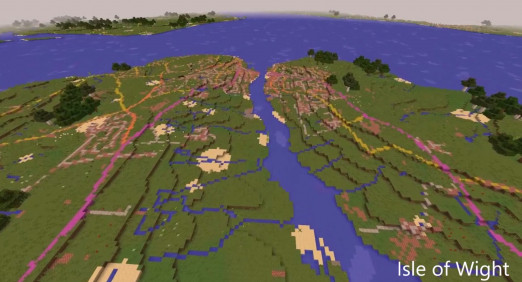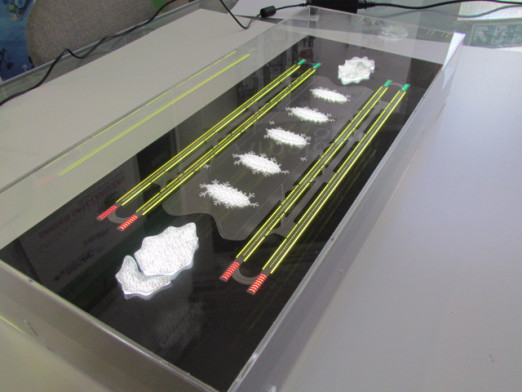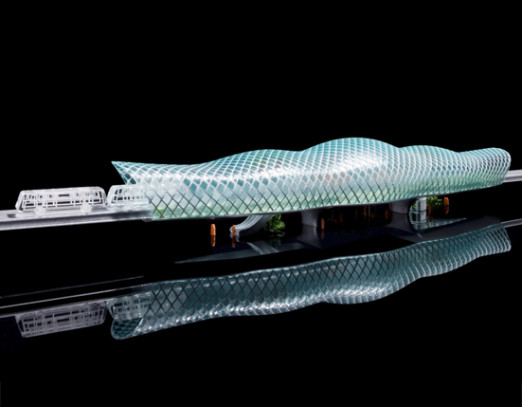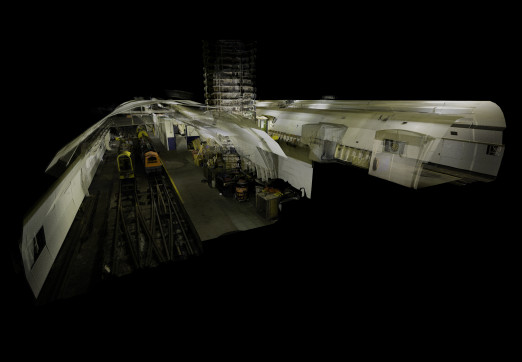This visualisation service aims to transform how construction professionals explore, examine and present buildings.
EYELEVEL have sketched demo buildings – based on a mini- Shard, Canary Wharf tower, ‘Gherkin’ and Frank Lloyd Wright’s Guggenheim Museum from New York. The redline outline designs are geo-located on the corner site opposite at Store Street/Alfred Place, as if we are an ambitious developer looking to redevelop the whole site going back to Tottenham Court Road.
The app is a serious professional tool that allows 3D models of proposals to be viewed on site, in position and in real-time on a mobile iOS device. Designers can test their options while planners might use it to assess visual impact. The OS coordinate system geolocates the model within the view shown on the iPad, allowing multiple photomontage images to be superimposed. The technology, just launching, has been led by architectural visualisation expert Neil Clark.

