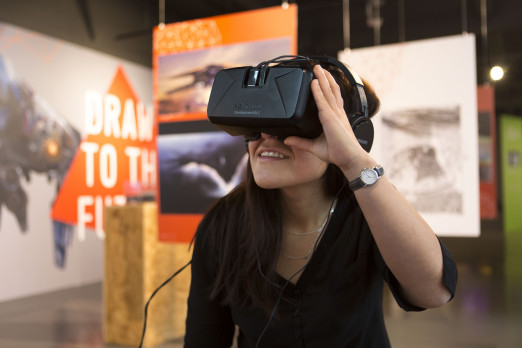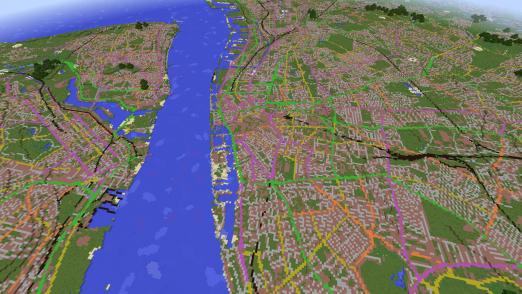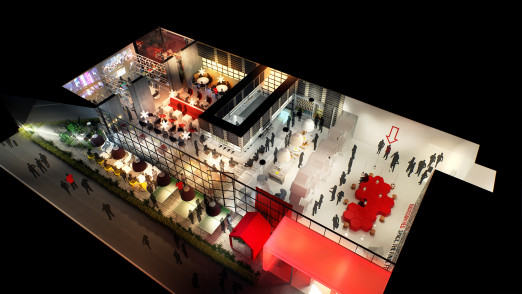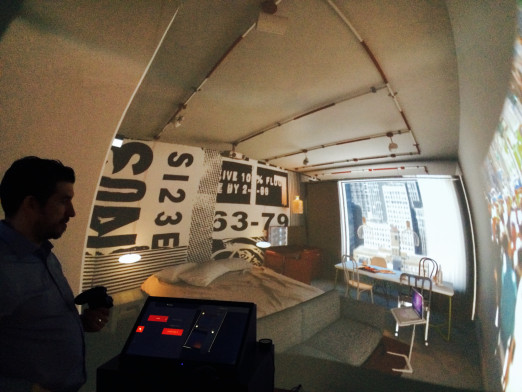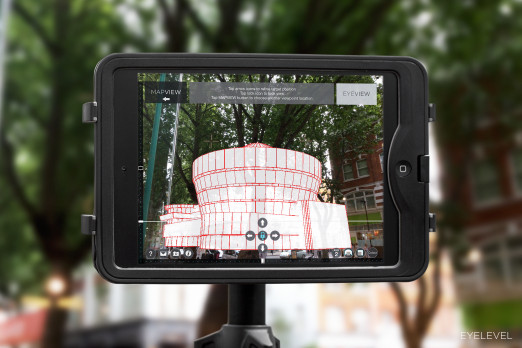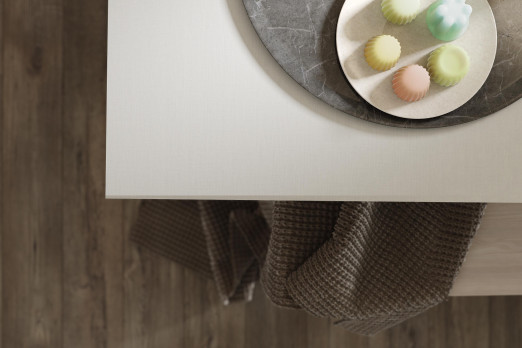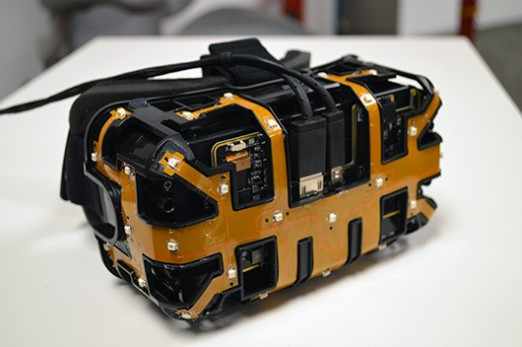The Arup visualisation team combined Computational Fluid Dynamics simulations produced by Arup’s Advanced Technology and Research Group with animatedn rendering output from 3ds Max graphics software. These elements were composited together as an exploration into how to enhance raw simulation data into something meaningful, familiar and beautiful. This visualisation reveals how otherwise unseen aerodynamic design acts to keep hot outside air from entering the cooler stadium interior.
Simulation data produced with OpenCFD OpenFoam and Microsoft Powerview. Imagery produced with Autodesk 3ds Max, Adobe Photoshop and After Effects.


