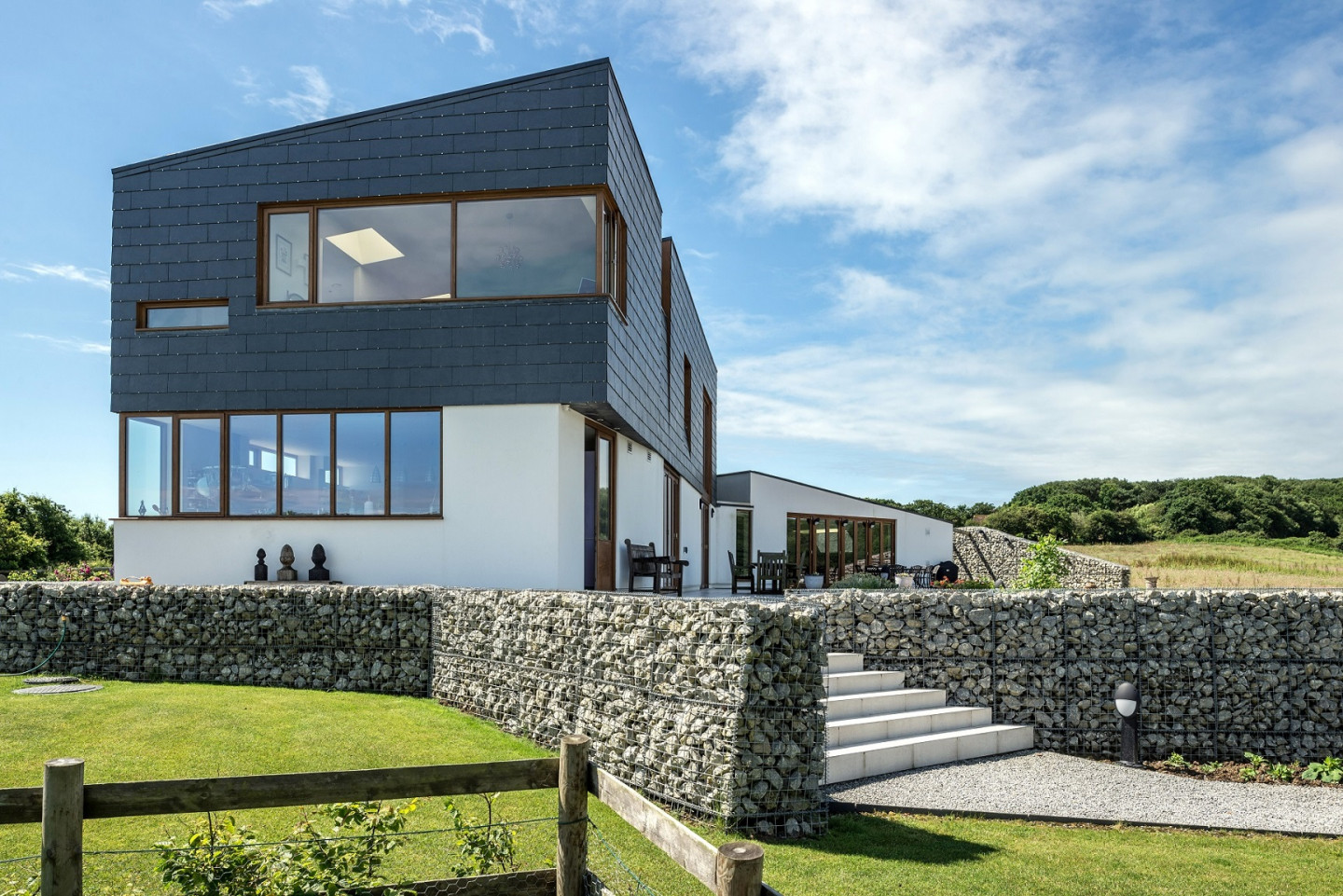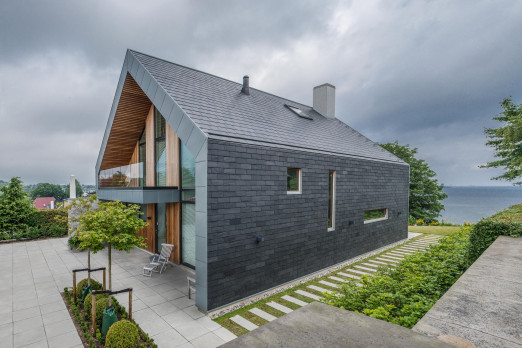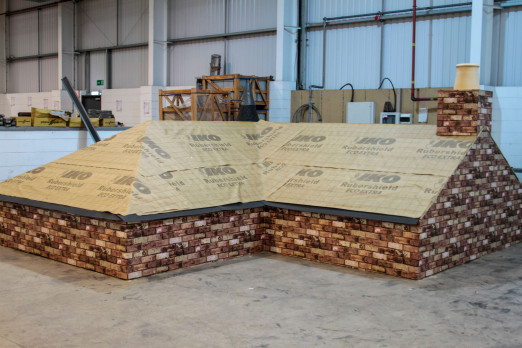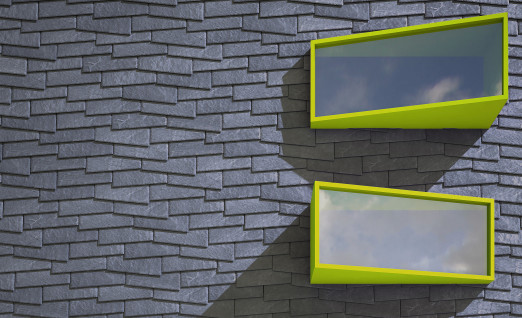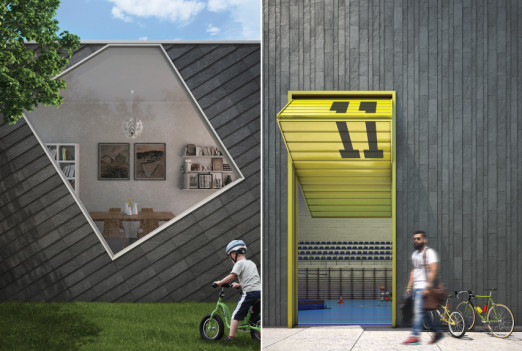Located near Pett in South Essex, this family home combines sustainability with an eye on the future. The house, which has an internal floor area of 400 square metres, was completed in 2014, after a construction period of 18 months. This private residence standing on a hilltop along the Sussex coastline was built to replace an old, undistinguished bungalow.
The aim of Alma-nac architects was to create a building that makes the most of its enviable location in the natural environment, offering 360° views. The upper level of the Split House features CUPACLAD® 201 Vanguard, helping to prevent moisture in while enhancing the contemporary look of the house. The architects also underscored the desire to engage with the environment, and CUPACLAD® 201 Vanguard gives it an additional boost to fit into its surroundings.
We wanted it to be something like a sundial, so the changes in weather and the movement of the sun can be expressed across the building. The natural slate cladding, with tiny stainless steel clips catching the light at certain angles, was the perfect solution to express the time of day with shadows. Caspar Rodgers, Alma-nac Architects
