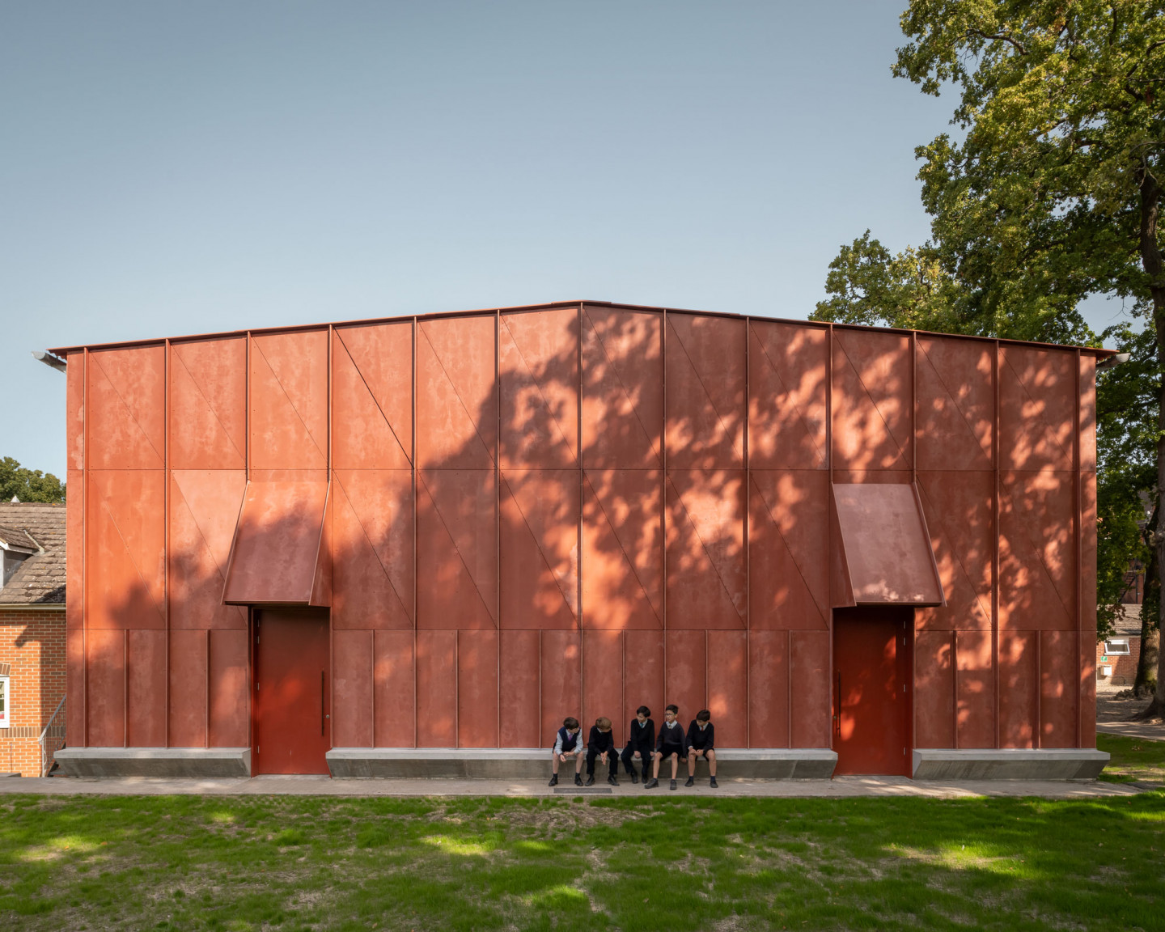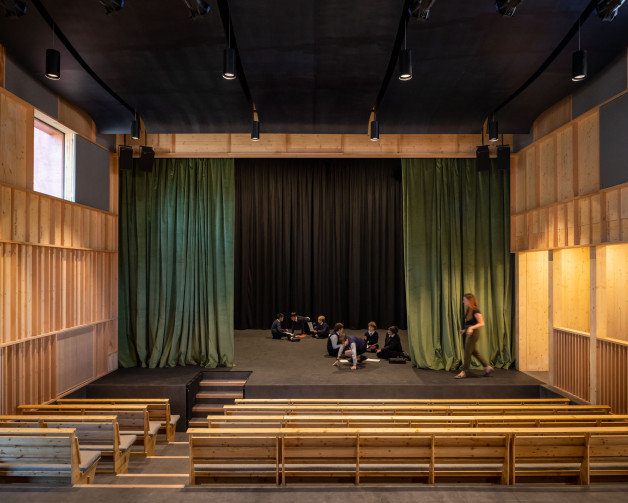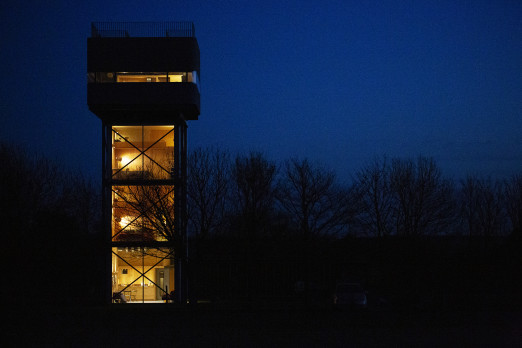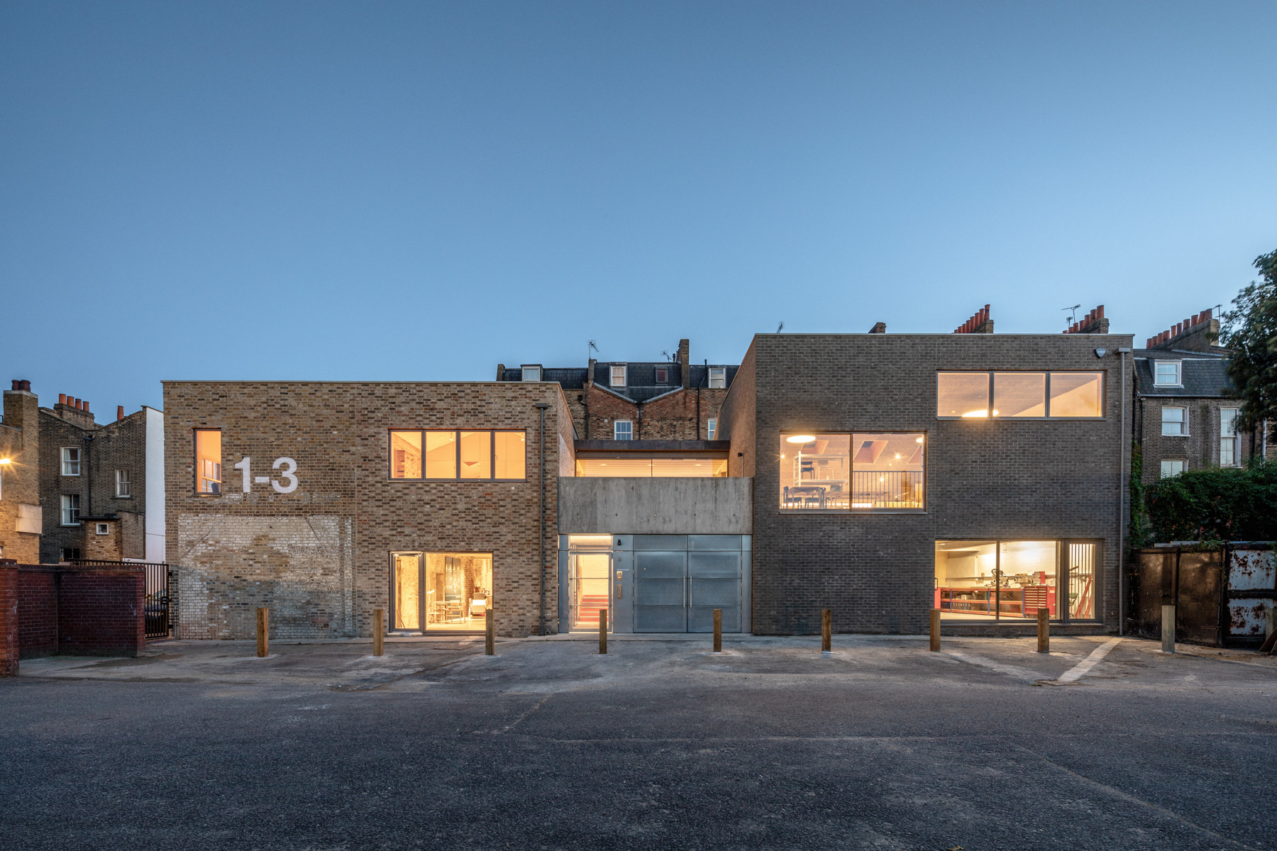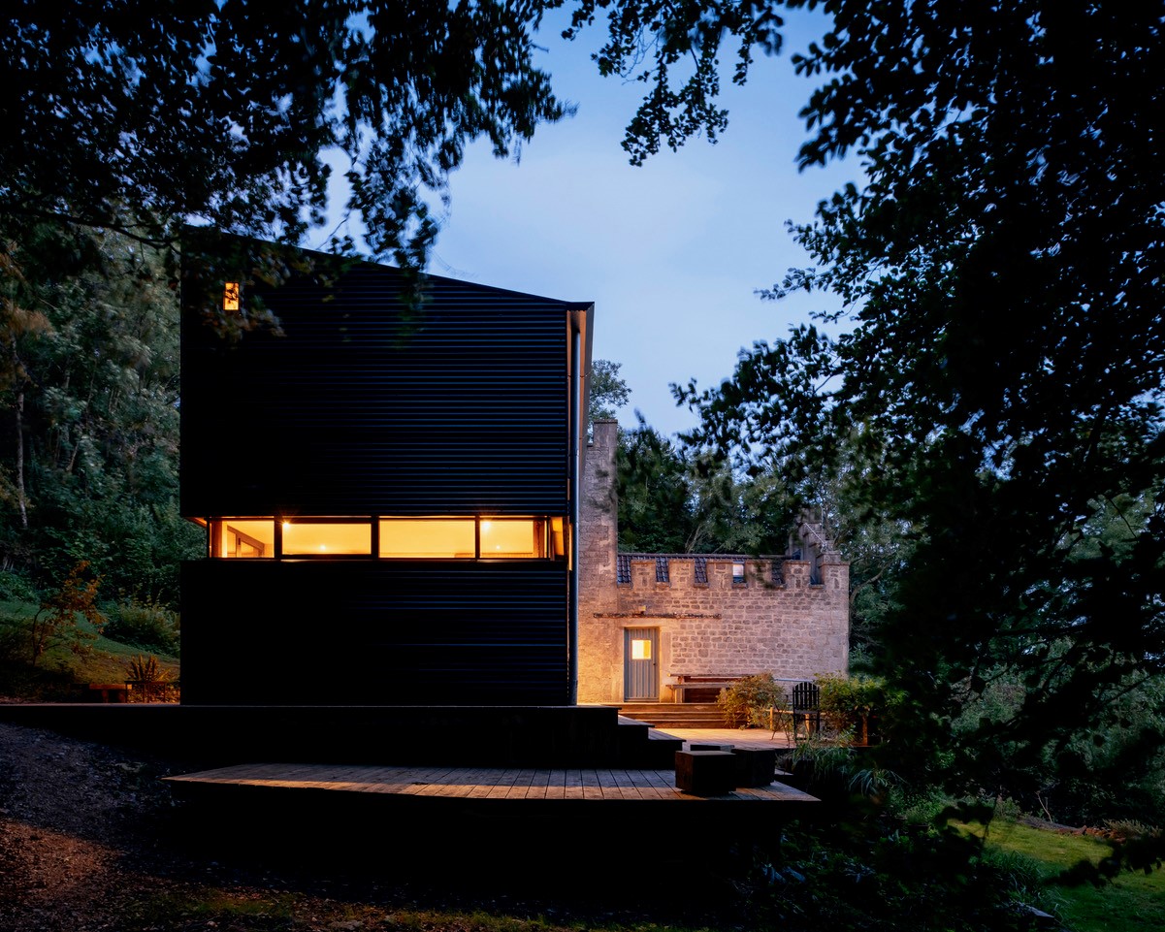The Sustainability Sessions are a new series of talks that explore aspects of sustainability in the built environment. The first series will celebrate retrofit projects that aim to reduce carbon emissions while giving existing buildings new life.
Our second project of the series is the David Brownlow Theatre
The new theatre in the grounds of Horris Hill school in south east England is true to the Jonathan Tuckey Design’s commitment to ‘building on the built’, for which it has earned an international reputation. The theatre is a masterclass in repairing and enhancing with the new, sustainable building carefully crafted to sit in concert with the neighbouring buildings.
The design uses natural materials to create a passively ventilated theatre sited within the wooded setting of the campus. It is constructed of cross-laminated timber (CLT) frame chosen for its cost effectiveness and to reduce construction time on site; its specification has ensured a saving of 40 tonnes of CO2 compared to traditional blockwork. The theatre draws from its surroundings not by replication of the local vernacular, but by being consciously distinct in materiality and structure.
The project draws inspiration from Christine Boyer’s book, The City of Collective Memory, in its recognition that the theatre will be a stage set for everyday life. The design borrows historical motifs such as the standing stalls of Tudor theatre, classical theatre proscenium and colonnade, as well as motifs from Renaissance ecclesiastical architecture.
The team worked in close collaboration with Webb Yates Engineers.
About Jonathan Tuckey
Jonathan Tuckey is director and founder of Jonathan Tuckey Design. Before establishing his practice in 2000 Jonathan worked at David Chipperfield Architects and Fletcher Priest Architect. Having originally studied Anthropology, the varying ways spaces and places can be reused and remodelled has been a constant area of interest for Jonathan's practice and a recurring theme during his extensive teaching experience. Jonathan studied under and taught alongside Fred Scott and has long been one of the UK's leading advocates for remodelling and radically transforming old buildings for modern uses. The Jonathan Tuckey Design studio has become expert in combining contemporary design with layers of built heritage to explore the ways in which old and new can co-exist and elevate one another. The practice has worked on a number of commercial, cultural and residential projects within Europe, the United States and South America, developing a clear set of principles and approaches to deal with historic and modern architecture.
