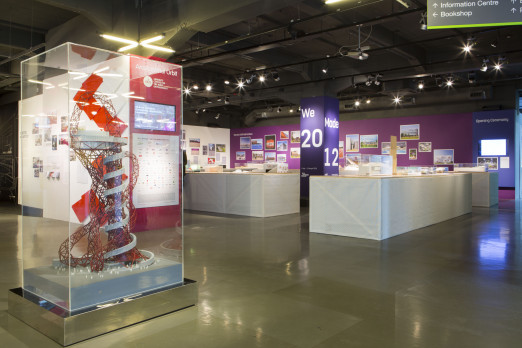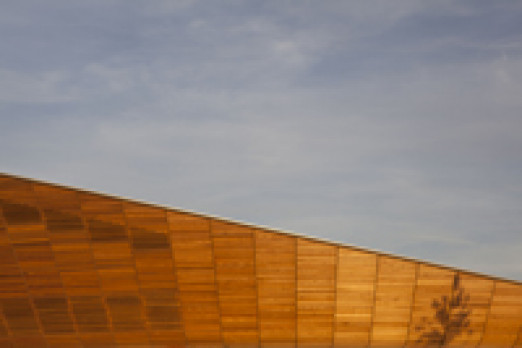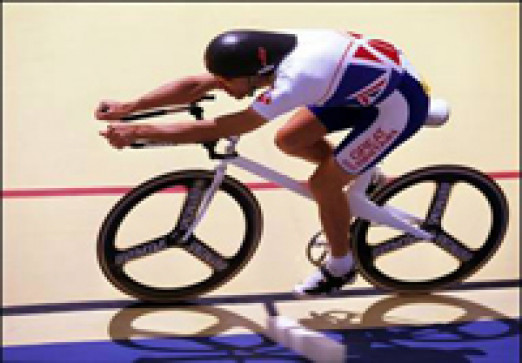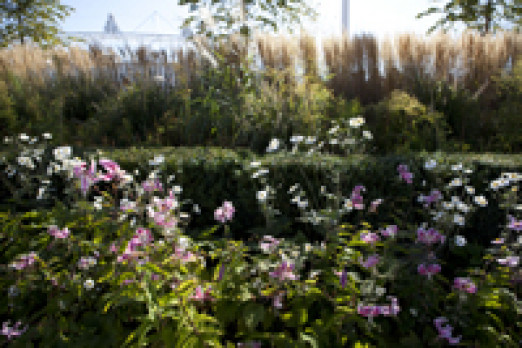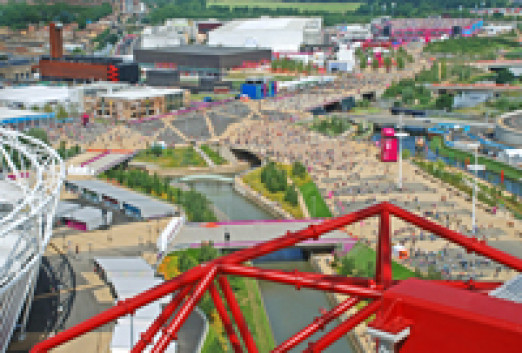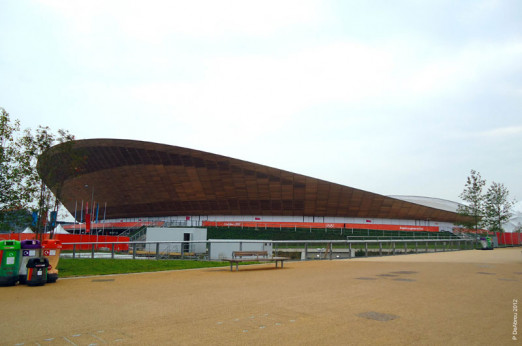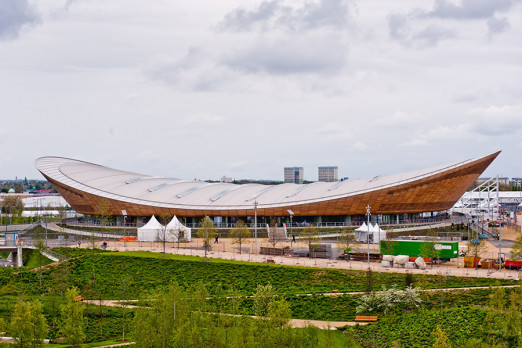Cycling inspired the concept for the Velodrome. The bicycle is an ingenious ergonomic object that is honed to unrivalled efficiency. We wanted the same application of design creativity and engineering rigour that goes into the design and manufacture of a bicycle to manifest itself in the building; not as a mimicry of the bicycle but as a three-dimensional response to the functional requirements of the venue whose distinctive form has emerged from an integrated design team approach which focused on the performance and efficiency of every aspect of the building.
The Velodrome contains 6,000 seats in both Olympic and Legacy modes and responds to both contexts in an appropriate manner with minimal transformation. The upper and lower seating tiers are split by the main public circulation concourse which forms the main point of entry into the arena and allows spectators to maintain contact with the action on the track as they circulate around the building. The concourse is fully glazed to allow views both into and out of the building. It also helps to visually separate the Western Red Cedar clad upper bowl from the ground floor back of house accommodation which is largely hidden behind the landscaped earth berms that form a visual plinth at the East and West ends of the building.
Raising the Roof
A striking, doubly-curved roof shape evolved as the form which would best answer the Velodrome’s needs. The saddle-shaped roof ‘shrink wraps’ the building around the track, minimising the interior volume and in turn reducing heating and cooling requirements.
From the outset, a cable net structure was the preferred choice as it lends itself perfectly to the shape and span, providing a combination of strength and lightness. At the same time, it is quick to erect and provides construction safety advantages over other more traditional forms.
Typically, a cable net roof works in a similar manner to a tennis racquet, with a grid of cables kept in tension by a large compression ring at the perimeter. The benefit is that this forms a self-contained structure separated from whatever is below. However, what is gained by having the lightweight net is offset by the heavy perimeter ring.
This presented a major design challenge: the desire to use as little material as possible, combined with the graceful lines of the building form, required a roof design that could dispense with the need for a large perimeter ring truss. In answer, the roof was rigidly fixed to the top of the steel upper seating bowl so that the entire building – right down to the foundations – contributes to keep the cables taut. Whilst appearing as a simple move, the behaviour of the system becomes much more complex to assess. But by this means, only a small ring truss was needed, saving hundreds of tonnes of steel and allowing a crisp interface between roof and inclined timber facades.
The 36mm diameter cables were prefabricated in Germany and delivered to site in rolls. The net was assembled whilst at ground level: the 140 cables were draped across the infield and seating tiers and forged steel nodes clamped the pairs of cables together at each crossing point. In a sequence of operations lasting three weeks, the 13,000m2 cable net was first lifted up into position and then stretched taut.
Timber panels were used to infill the spaces between cables, being lightweight, readily prefabricated, having low embodied carbon and being structurally appropriate for the span. The underside was finished in a birch-faced ply, meaning that the internal finish was integral to the panel. A thick layer of insulation was installed on the top of the panels, which itself was topped by the aluminium cladding visible from outside.
Edmund-Sumner.jpg)
