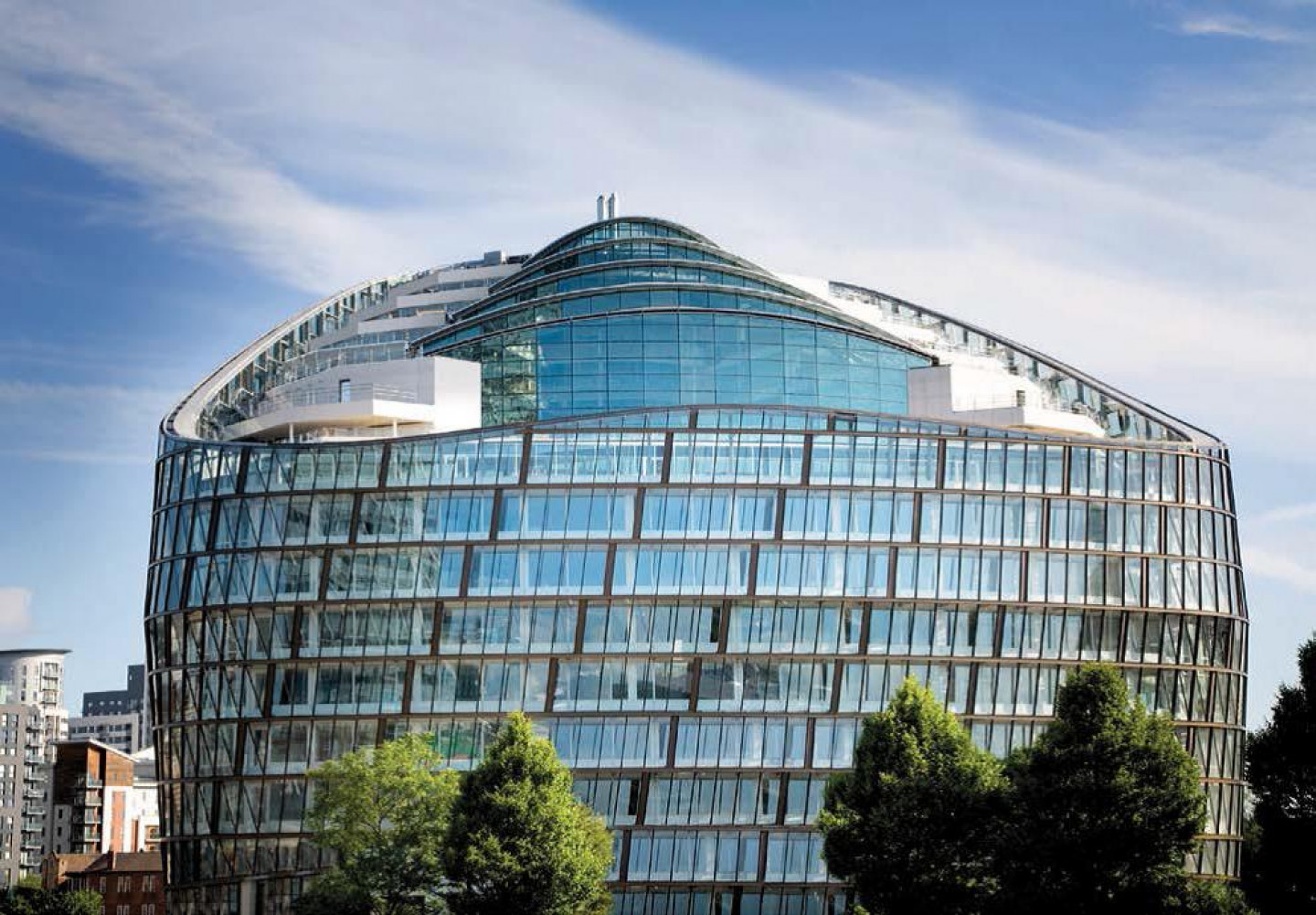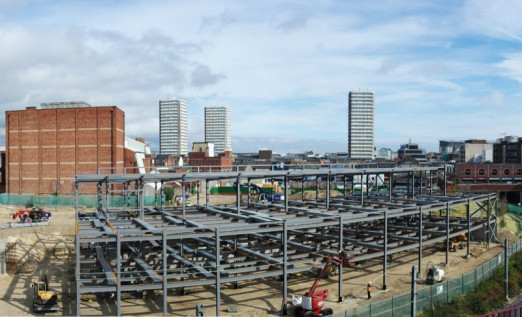Thermal mass within a steel frame can reduce a structure’s CO2 emissions while also contributing to overall cost savings.
The majority of designers and engineers are looking to achieve the optimum thermal mass of a building to help minimise the energy required for cooling. This can ultimately save the client a lot of money otherwise spent on powering air conditioning units.
Rising energy costs and a possible increase in temperature over the next 100 years, due to climate change, have both prioritised the need to construct buildings in the most energy efficient way. Designers can make use of thermal mass in buildings to address this issue.
Structural steelwork offers a number of benefits, such as cost efficiency and speed of construction, but using a structural steel frame can also offer the design team the perfect solution for an economic and cost-effective method for achieving peak thermal mass.
It’s a common misconception that a building needs to have large volumes of concrete to achieve thermal mass. In fact the first 50-75mm of an exposed concrete soffit is the bit that does all the work – the thickness of material exceeding this is thermally neutral in its beneficial effects on the space below.

Admittance of normal and lightweight concrete remains unchanged beyond depths of 100mm
Thermal mass is the ability of a structure’s interior to absorb excess heat. The element with the most thermal mass is the concrete in the floor slab and for this to work efficiently it requires the floor soffit to be exposed.
During the day, solar gain, electrical equipment as well as human activity generate heat, which warms the air in a building. Most structures would use air conditioning to artificially cool the internal
environment, but if the concrete slab is exposed it can absorb and store heat during times of peak temperature, then release it later as internal temperatures fall at night.
For more information visit www.steelconstruction.info/Thermal_mass or download the free publication Steel construction – Thermal mass at: www.steelconstruction.info/Steel_construction_news
The Co-operative Group Headquarters, Manchester
Triangular in plan, this 16-storey, deep plan building is centred around a soaring atrium which extends from the ground floor to roof level. The building has a glazed double-skin façade.
16.5m long fabricated steel beams provide large, column-free, flexible floor plates. The beams support exposed precast concrete coffer units that are notched to sit on the bottom flanges of the beams.
A natural ventilation system draws fresh air into the building through three large earth tubes which act as earth-to-air heat exchangers. A passive stack system then distributes the air through the building via displacement vents.
The concrete soffits have been left exposed maximising the thermal mass and a night cooling strategy reduces supplementary cooling alongside both annual and peak demand.
The building has a BREEAM ‘Outstanding’ rating and an EPC ‘A’ rating



.jpg)