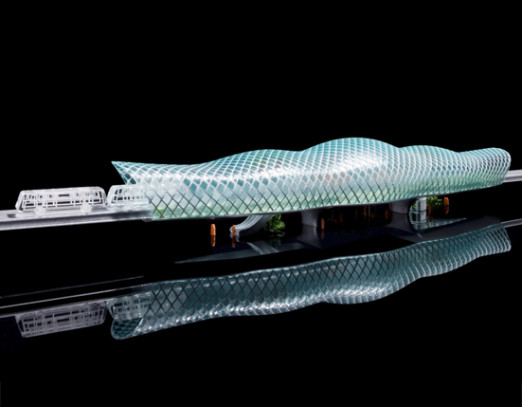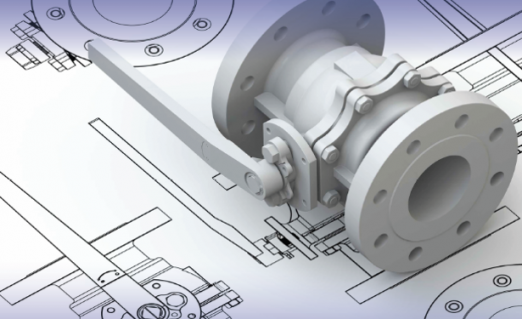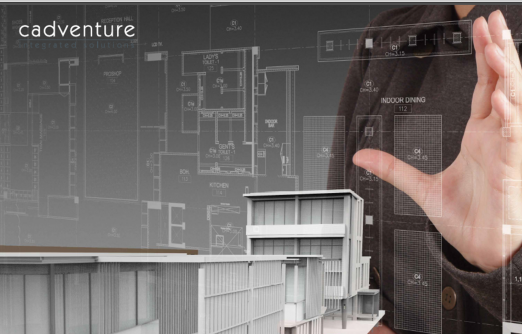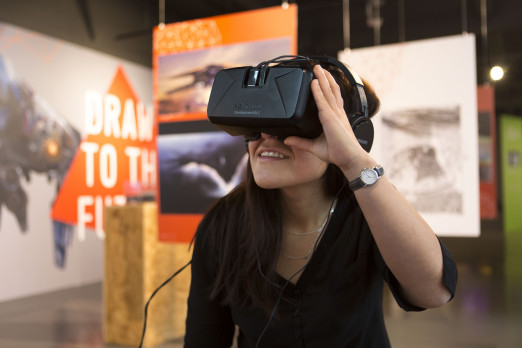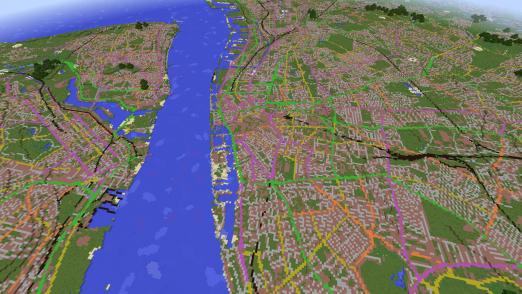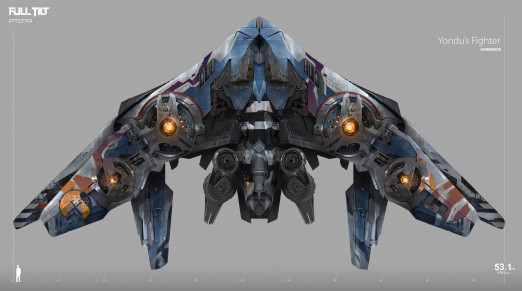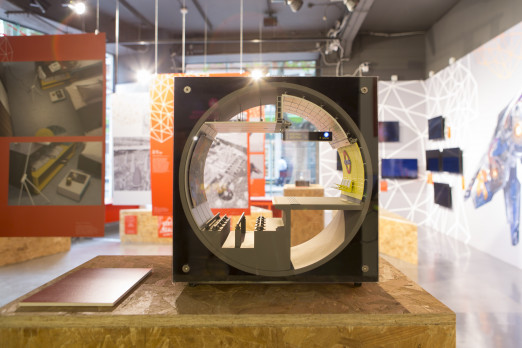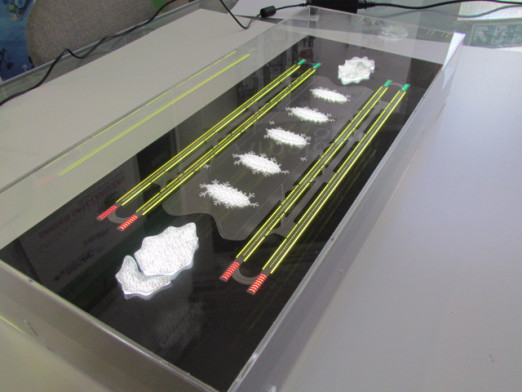Interview with James Smith, Amalgam Model Makers
Context
Could you tell us a little about the range of clients and purposes of the models you build?
James Smith: The types of architectural model which Amalgam builds for architects and building developers include Planning, Public consultation, Explorative, Predictive, Museum or exhibition display and for Private collections.
What kinds of tools/technologies do you have in the studio?
Under one roof we house a range of processes and manufacturing techniques to help our skilled team of model makers, engineers and craftsmen realise our clients’ projects. These range from traditional model making and engineering techniques to newer and emerging technologies and materials, such as 3D printing and additive manufacturing.
Our tools include two laser cutters which are constantly in use, a 35w and a 50w, to help us produce incredibly intricate structures, roofs and facades for architectural models. Our Objet 350 printer processes a 3D computer model to print very high quality, water clear parts. We have been using 3D printing for the last 17 years and it is just one of the tools and services to help us meet very tight deadlines. It gives us a cost effective way to produce complicated parts that take a long time to make by hand – such as geodesic structures in an architectural model. We also have traditional model-making maintaining a core of skilled model makers and engineers who produce hand-crafted work of the highest standard, to complement the cutting-edge computer controlled processes.
What range of skills and backgrounds do the team have?
James Smith: We also have teams who build prototypes for manufacturers, props for television or film production, display or branding icons for marketing campaigns and numerous types of interactive models. Due to this diversity, we employ people with different skills and from different backgrounds such as designers, engineers, model makers, carpenters and architects. All of these different people have one thing in common, they love making things!
Research
What kind of research and preparation goes into understanding the space and planning the models?
James Smith: It depends on the client's needs. Scale determines how much detail to show on a model: so we advise a scale which will allow us to represent the design or subject most effectively.
We offer a range of flexible features when making a model. So a removable development site on a base model of the entire surrounding context to support the early stages of development – where buildings can be remodelled and replaced, saving time and money. Or providing an augmented reality application – where we use the model to create a virtual tour around a development or project. Models can take between a few hours to several months to build, however we can apply more resource to finish faster.
Making
Could you tell us a little about the different briefs and solutions you arrived at for Luton Airport, the Victoria Underground and Miami Metro? What where the biggest challenges in each of these projects? What kinds of materials are used? How long does it take from start to finish?
James Smith: The Luton Airport model was an interesting project as it was a conceptual design which was presented as part of discussions around the need for more runways around London. This small scale architectural model was produced using many different processes to achieve the desired look and feel. The buildings were made using 3D printing from CAD information. Once printed and polished these were cast in a polyoptic clear resin to allow the light to travel through them. The roof was then painted firstly in silver, to stop any light bleed, then in the white finished colour. Using a 2D image of a texture we were able to use the laser cutter to raster through the paint allowing the light to travel through and achieve the same effect that was shown in the client's visuals.
The airport's runways were made using acid etching where a metal plate is chemically exposed in an acid bath resulting in certain areas of the metal being part etched or removed depending on the design. The base houses LED lighting that shines through coloured filters underneath slots in the etched plate.

Model: Luton Airport/ Client: Weston Williamson/ Scale 1:10,000/ Model Type Exhibition, Concept Model/ Processes: Acid etched stainless steel runway and aprons, CNC masters for clear vacuum cast buildings, acrylic fabricated base, electronics and lighting/ Hours to Make: 74 hours
James Smith: The Victoria Underground model was a small section of platform, the purpose of the model was to present as many details in the design as possible without having to model the entire platform. Working from 2D CAD drawings we had to accurately represent the tunnel cladding, the safety doors and the furniture. The realistic representation of the platform meant there was little or no need to discuss the style of the model – it was just a question of scale. A lot of time was spent reproducing the specific colours and textures that you typically find in a train station such as the bumps and grooves on the edge of the platform.
Model: Victoria Underground/ Client: Weston Williamson/ Scale 1:25/ Model Type: Detailed Section Model/ Processes: Laser cut acrylic, spray painted, plastic fabricated enclosure, printed graphics/ Hours to Make: 111 hours
James Smith: Miami Metro Mover was another competition/concept model for Weston Williamson. Again, we had limited time and budget on this project but we settled on a small scale with the brief to produce a “Jewel-like” model based around the design of the ETFE pillow roof structure. Amalgam used various processes to achieve the distinct roof on the Miami Metromover station. The model itself is tiny, with the station roof measuring only 6 inches in length. The roof itself looks deceptively simple but for the client was the most important part of the model.
The model was very well received and went on to be displayed in the architecture room of the Summer Exhibition at the Royal Academy of Art and Weston Williamson was awarded a Special Judges’ Recognition at the 2013 MIPIM Architectural Review Future Project Awards for the Miami Metromover Station.
Model: Miami Metro Mover/ Client: Weston Williamson/ Scale 1:500/ Model Type: Competition Model/ Processes: Blue spray-printed, laser etched vacuum formed structure, CNC vacuum-formed master and platform, laser cut and etched vehicles, acrylic fabricated base/ Hours to Make: 69 hours
The Visual
What are the different elements that make a model visually impactful?
James Smith: Colour, Materials, Style, Trees and textures such as flocks, foams, sponges and stones, and lighting such as flashing LEDs, coloured LEDs, chasing LEDs, or fluorescent tubes.
We use the finish and colour hierarchy as a tool for focusing the audience's attention. Clients choose which key features to emphasise, and which to paint and finish making them less dominant or fading to background.
Futures
How do you see physical models evolving in the digital age?
James Smith: I think that we will see a lot of developments in how people interact with architectural models such as using augmented reality to look inside of the buildings, or running animations underneath master plan models using touch screen LED TV's that allow you to influence what you are looking at. We are currently investigating these possibilities with the digital technology company Intergalactic, an award-winning digital agency providing services to major brands and projects around the globe whose work includes mobile apps, interactive screens, web development, application design and visualisation.
I think that new technologies such as 3D printing will become more affordable and will become commonplace in architectural studios allowing architects to produce sketch models straight from their 3D drawings quickly and cheaply but I do think that there will always be a place for commercial model makers. Commercial model makers are a valuable resource that aims to make the architect's life as simple as possible during a process that can often mean working to very tight deadlines and under a lot of stress.
For more info on Amalgam Model Makers




