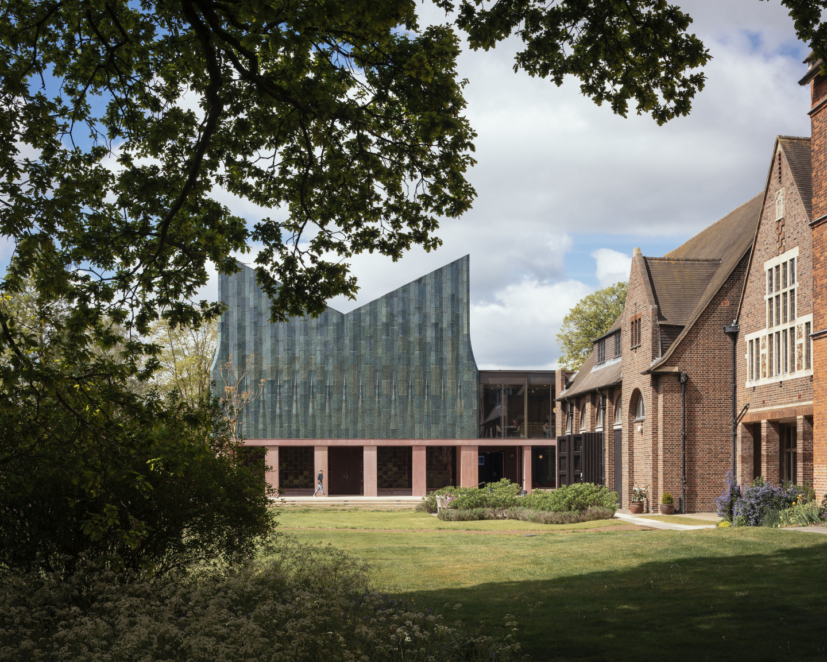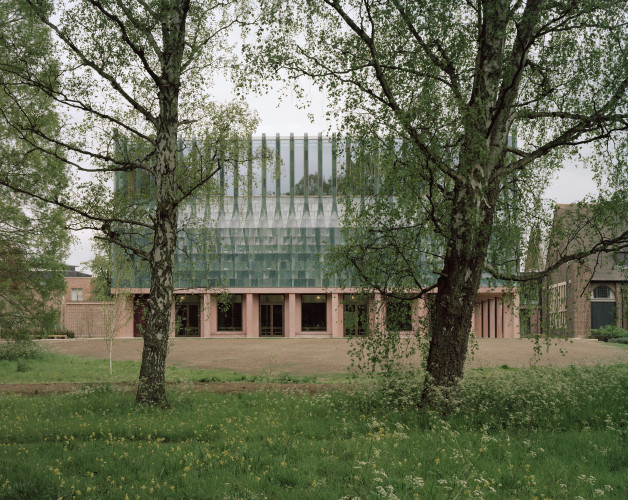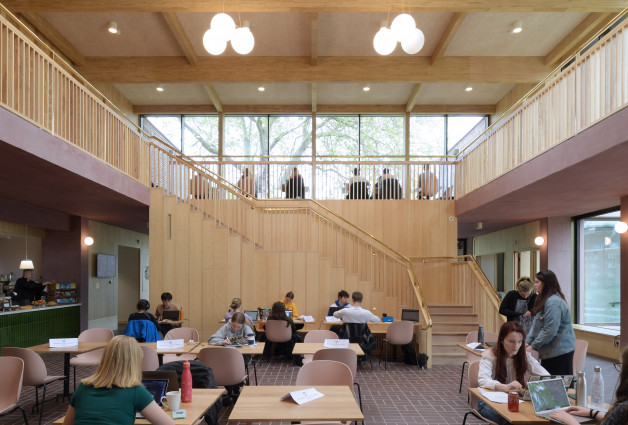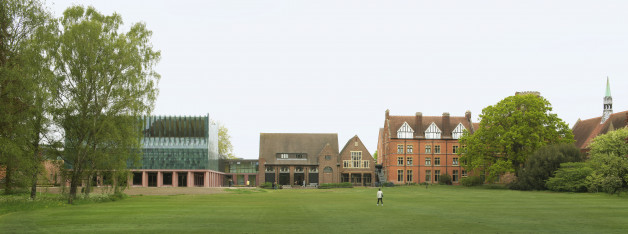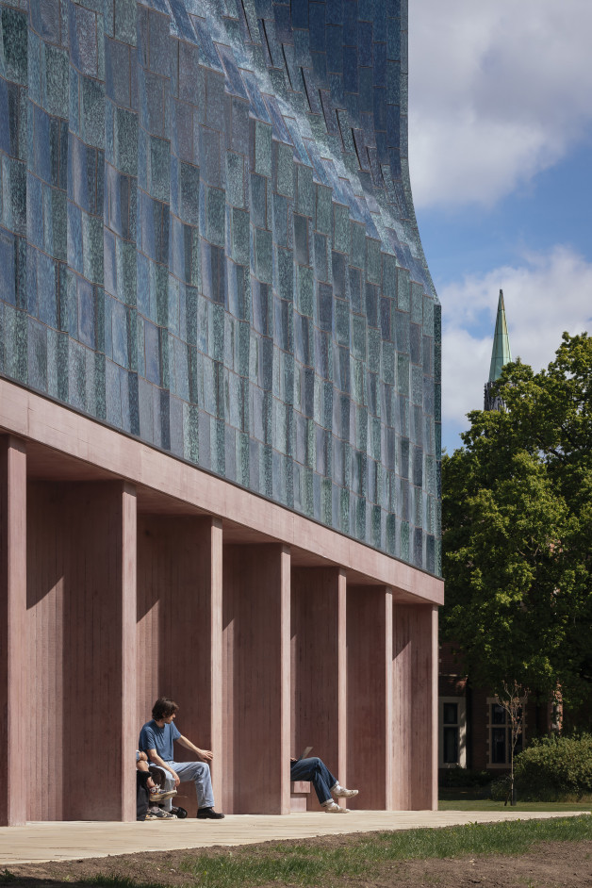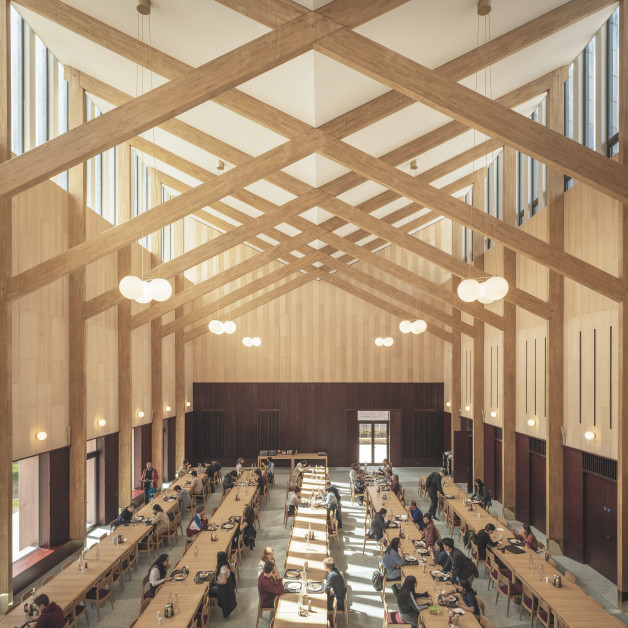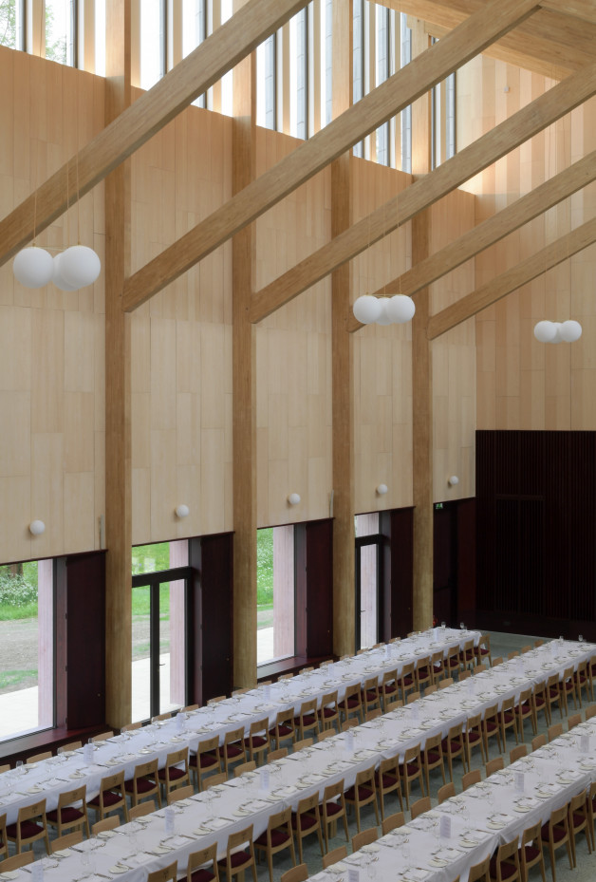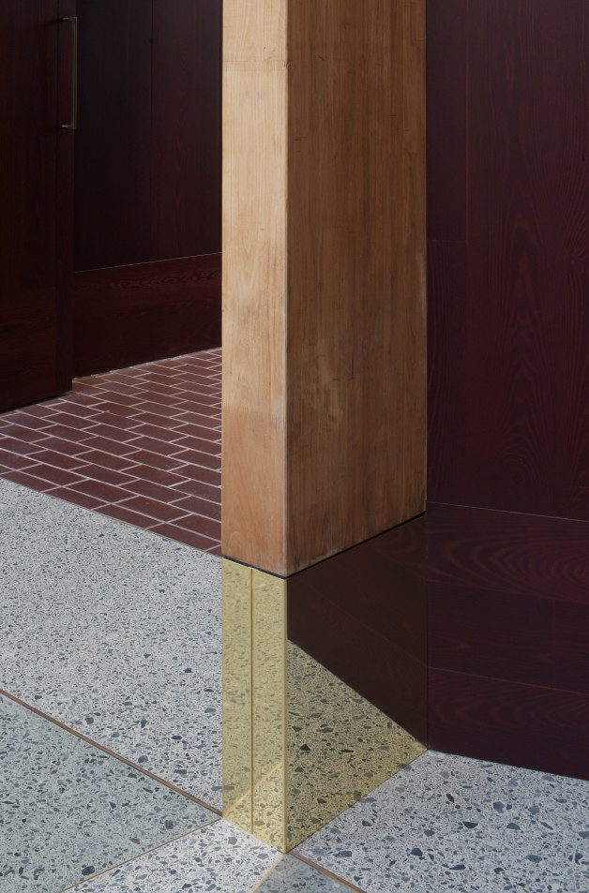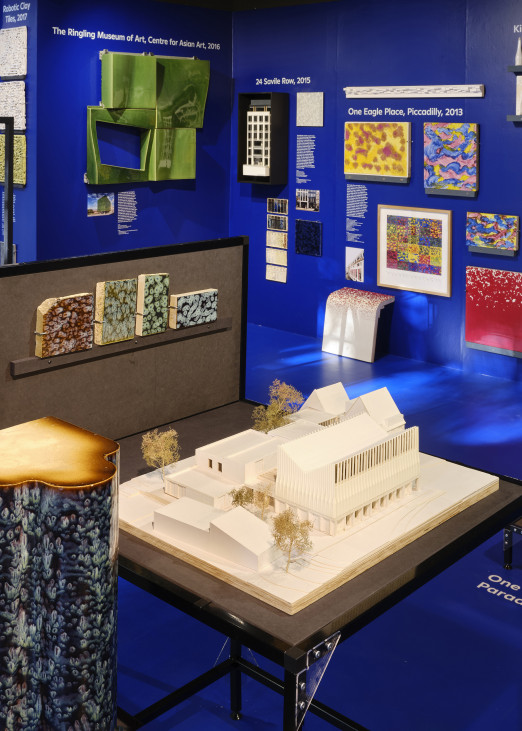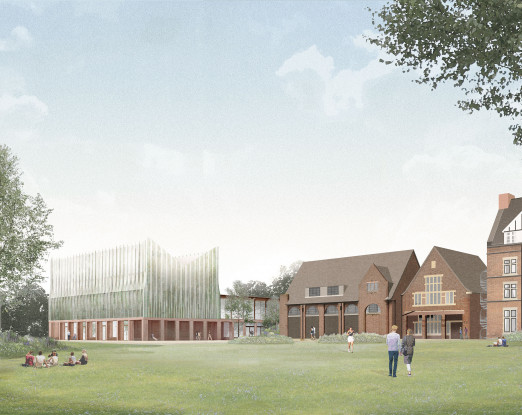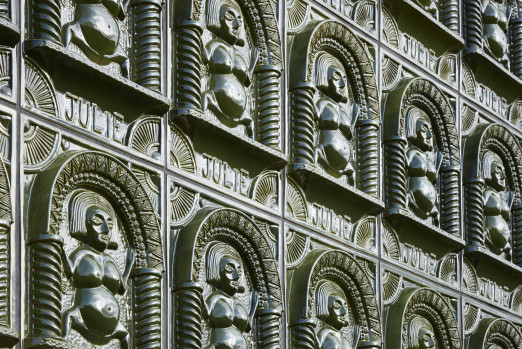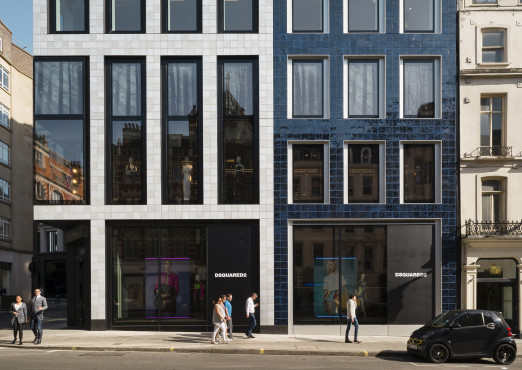Winner of the Gold award, as well as the Structural Award and winner of the Education and Public Sector category at the Wood Awards, we revisit the recently completed New Dining Hall at Homerton College, Cambridge, a building that you could say is close to our hearts at the Building Centre. We have followed its design journey from the faience ceramic glaze tests in our Hand Held to Super Scale: Building with Ceramics exhibition in 2019, to the miniature interior of the study model in the Shaping Space – Architectural Models Revealed event programme in January 2022.
Visiting the completed building on a warm May morning we saw our ceramics exhibition title come full circle – the result of all of those careful small scale, hand held material experiments at super scale on the monumental façade of the realised building.
The Dining Hall glistens in dappled sun, a jewel box of iridescent green blue faience with a bold inverted V of a roof, supported internally by solid, elegant timber structure, all sitting on a scalloped colonnade of warm, pink pigmented concrete. Designed by Feilden Fowles architects, and engineered by Structure Workshop, the care and consideration evident in those early material tests and the intricate building model are felt at full scale in a project with low tech materiality and craft at its heart.
Homerton is Cambridge’s newest college, and its most diverse. Originally founded in Homerton, East London, it relocated to Cambridge in 1894 to be a teaching college and only in 2010 became a full College of the University of Cambridge. Although sitting apart from some of the stuffiness of older institutions of the University, its original dining hall, the Great Hall (built 1889) is a hot, dark, timber clad, neo-gothic chamber. It had been outgrown by the student body and the kitchen environment was uncomfortable and impractical for kitchen staff working to provide some 1000 meals a day.
In 2017 Feilden Fowles won an international open-call design competition to design the new Dining Hall, Buttery, and kitchens that could serve the function of a home from home for the students, as well as a ceremonial space for formal dinners. The Buttery acts as the main brick entrance from the street and provides an informal café and study space for students, as well as the main circulation through to the canteen and into the main hall. Stairs lead up from the Buttery to a balcony with informal seating, windows that look down into the Dining Hall, and access to the Hall’s internal balcony that will host choirs and performances.
The building’s circulation is clearly appreciated by the head chef William, who describes how the new kitchen layout allows for a seamless flow from the storerooms to the preparation tables, to the cooking facilities and on to the service areas. In contrast to the old facilities, the kitchen areas are bright and open, with the pot wash claiming a window with the best view!
The building is sited in Homerton’s grounds of mature trees and sweeping College Lawn. The New Dining Hall sits confidently next to the Arts and Crafts Ibberson Building (1914) and the neo-Gothic surroundings – with its ceramic facade tiles echoing the green of the oxidized copper of the Great Hall’s spire. The term ‘soaring’ is used repeatedly by the architects and former Principle of the College, Professor Geoff Ward, and gives a good impression of the bold aspiration of the college and their encouragement of the architects design. Ward was keen that the building ‘referred rather than deferred’ to existing architecture of the college.
The building achieves this, using a rich palette of materials exquisitely and minimally – cutting down on embodied carbon and employing traditional building for the timber structure to reduce the need for unnecessary steel reinforcement. The result is bold, elegant forms with a remarkably light and warm timber interior.
A defining feature of the hall is the sweet chestnut glulam timber frame and butterfly truss, inverting the more typical pitched form into a valley-shaped roof. The frame was fabricated offsite and installed by a family team from Constructional Timber using traditional handcrafted carpentry joints fastened with oak dowels between the columns and beams.
Sophie Firth, project engineer from Structure Workshop describes that all of the beams are locked together in bearing so the weight of the roof puts pressure on the connections and locks the whole structure. ‘Carpentry connections just aren’t ever really done these days – there is a drive to use bolts and screws and dowels which is a shame because here we are just relying on the structure of the timber’.
The timber structure comes down onto the cast concrete columns, supporting the load of the faience façade. We spoke to project architect Eleanor Headly in 2020 about the development of the 3,200 ceramics tiles for the project, working closely with Darwen Terracotta, the ceramic fabricator, to refine the glaze (Arts and Crafts for the 21st century – the ceramics of Feilden Fowles’ New Dining Hall for Homerton College Cambridge). With Structure Workshop the team stripped away unnecessary steel layers to make the most of the ceramics structural properties, tying it back to the concrete frame. Szerelmy were instrumental in the design development and the installation of the ceramic pots on site, hollowed out to reduce their load.
The team worked with sustainability consultants Max Fordham to create an all electric building with whole life embodied carbon surpassing the RIBA 2030 Climate Challenge for non-domestic buildings. The plan is for the building to last 100 years, and hopefully longer. As architect Edmund Fowles puts it; “We hope this generous new hall will welcome and nourish Homerton’s community, hosting vibrant conversations over a meal for decades to come.”
