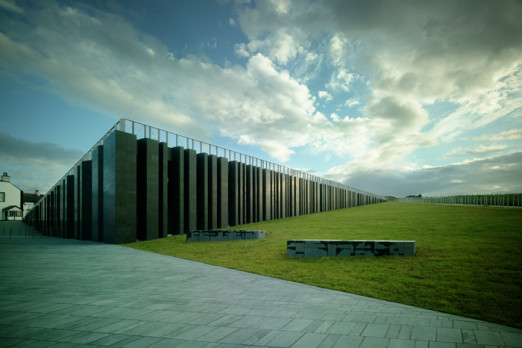The Giant’s Causeway is the only UNESCO World Heritage Site in Northern Ireland. The new Visitor Centre is in the WHS and is designed to manage the 800,000 annual visitors and traffic. The brief included 400 car parking spaces with coach parking and drop-off/ pick-up points. heneghan peng won the international design competition, which had over 200 entries, in 2005.
Internally the building is a series of stepping floor plates that give definition to the building’s various functions and also allowing the spaces to flow into one another. The visitor exits the building through the Cliff and onto the 1KM walk down to the Giant’s Causeway.The Visitors’ Centre is located along the cliff edge at the Giant’s Causeway and Causeway Coast World Heritage Site. It can be understood as two folds; one folds up to accommodate the building, the second folds down to house the carpark and shield it from view. Between the two folds, a ramp leads to the cliff edge and the coastal path, which winds along the cliff edge of the Causeway Coast.
The building itself is heavy, a heavy concrete mass cast into the cliff, sliced by rooflights which admit changing light and weather conditions so that although partially underground, the visitor is always aware of outside. The building is heated and cooled with ground source heating and cooling negating the need for boilers, mechanical cooling and their visible appendages. The grass roof was grown on site with seeds collected from locally over 2 seasons.
The Visitors’ Centre is a carefully sculpted intervention into this coastline, an intervention which utilises the cliff edge to make a building that looks back out over the landscape. It is a building that is visible and invisible, invisible from the Atlantic side of the cliff yet visible and distinct from the land side.

(Basalt mullions echo the columnar landscape of the Causeway site © Hufton+Crow)
The cuts for the folds are precise and geometric. Resolutely man-made, they vanish into the man-made patchwork of fields. The cuts are defined by locally quarried basalt columns between which are views out to the surrounding landscape. A stacking construction methodology was used, which evolved from the inherent properties of the locally sourced stone.
Low Carbon Design
The building is highly insulated and has been designed to run without heating during the day – the lights and body heat from visitors and staff is sufficient to keep the Centre warm. Underfloor heating has been provided for pre-heat in the morning prior to full occupancy. Over 2.5 miles (4.5 km) of pipes under the car park and three 24 kW ground source heat pumps raise the temperature to serve underfloor heating and heat the fresh air in winter. No mechanical cooling has been provided. The fresh air for the building is drawn through a network of underground air ducts (earth pipes) which provides free, natural air conditioning for the Centre. Over 1km of heat exchange ducts are buried in the ground between the Centre and the Hotel.
The concrete ceiling of the building is insulated from solar gain by the green roof above and the living roof helps keep the building cool in summer by evaporation. Night cooling is used to pre-cool the building for the next day. Energy from the catering refrigeration and the IT / Comms racks is recovered to assist with heating in the winter and to recharge the inter-seasonal ground stores in the summer.
 (On grass roof and looking through rooflights © Hufton+Crow)
(On grass roof and looking through rooflights © Hufton+Crow)
Water Conservation
The dual flush WC pans use 47% less water than a standard pan and the waterless urinals are air-flushed via a mechanically ventilated waste pipe. These measures save over 300,000 litres of water per annum.
Rainwater is collected in an underground tank and used for flushing the toilets. Grey water from hand basins is collected, filtered and used to flush the toilets. Heat from the grey water is recovered and used to pre-heat the next batch of hot water.
The interior concept is for a space that reflects the natural world in which the building is located therefore light is introduced to allow the visitor to feel the changing weather conditions outside. The material of the interior are simple, Basalt from the same lava flow as the stone of the causeway, exposed concrete, a polished concrete floor with basalt chips. Materials are hardwearing and rugged reflecting the fact that many visitors are hiking or wearing outdoor clothes on the way to the Causeway itself.
The building organisation is open, organised on one floor with gradually stepping floor levels reflecting the level difference across the site. The open organisation allows the client change the allocation of area that is assigned to exhibition, retail and cafe.
The interior is a bustling active space designed to accommodate high peak numbers during the busy summer months. Its openness making it easy to navigate for the visitor whose real destination is the Giant’s Causeway.
Source: heneghan peng architects
Location:
Giant’s Causeway
Co. Antrim, Northern Ireland
Size:
1800 m²
Status:
Completed May 2012
Client:
The National Trust
Rowallane House, Saintfield,
Design Team:
Architecture: heneghan peng architects
M&E: Bennett Robertson
Structure: Arup
Façade: Dewhurst Macfarlane
Lighting: BartenbachLichtLabor
Quantity Surveyor: Edmond Shipway
Project Management: Edmond Shipway


