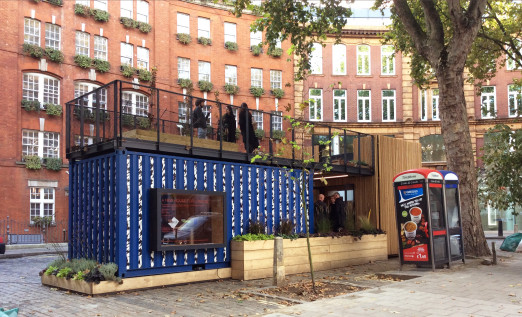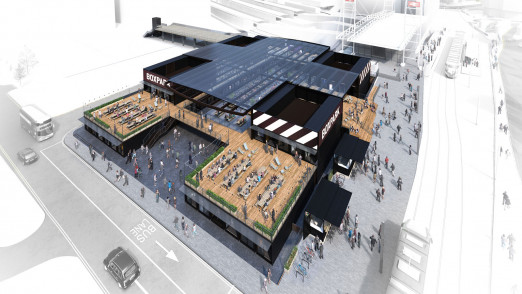Carl Turner was architect on A New House for London working with Arup, Urban Growth, Eley Kishimoto and The Building Centre on this experiment in cheap, adaptable, ‘instant’ housing. He talked with us about the lessons learned from working on A New House for London and Pop Brixton in south London.
The Pop Brixton blend
“It’s about small businesses and it’s about creating a place where people can gather. An active public space rather than passive space, based on a model of street markets and spaces that people can actually set their own thing up and actively engage with messy street life whereas so many new public spaces are designed as quite sterile spaces where the authorities, the developer or local council don’t want people gathering there so they don’t put down that many benches. It is a place to be walked through and enjoyed, but if you actually set up a table to do something there you would probably get moved on. It is growing out of the market that was at the end of the road. That mesh of the arcade and the indoor market and street markets of Brixton. It is definitely pulling on those themes and creating this very active public space where not just ourselves but all of the tenants who work there become custodians, so it’s kind of the public private space, so it’s still owned by the council but looked after by a bunch of private individuals who are acting as custodians of the site.”
A New House for London
“We have created something in Brixton that was quite exciting and different kinds of stacking techniques that we looked at. We realised that if you want to create something that is quite simple and modular to build, then you have to play back towards the strength of the containers, the fact that they are quite a rigid box. They have four points that they can sit on on the bottom, and four points on the roof that you can sit another or something else on. If you start putting containers diagonally, or long containers on short ones, or on cantilevers, you end up heavily customising them. You may as well have built a new building.”
DIY that can be upscaled
“The thing with A New House for London is to end up with one that could be built by a DIY enthusiast or a small builder to create something that is super cheap and modular. It could be a DIY project and has the potential of being upscaled as a quick fix to the housing problems: disaster-housing or quick-to-erect student housing or housing for young people. It is aimed at potentially brownfield sites. If it’s only around for five or ten years while the land is waiting for development, using a modular system like containers is a way that you can build on that land. If the land is available for free for a short period of time, if the council owns it, and you are detaching the cost of the building from the value of the land, it is a really interesting model.”
The value of spacing
“Concerning the design of the house, what we have learned from Pop Brixton is that the space between the containers is as important or more important than the containers themselves. The idea is that it is a house that could grow. You could have another module on the top of another one to create a courtyard. What we tried to show in A New House for London with the two different containers, one with the cladding external, and one with the cladding internal, was the two different approaches you can take. The external cladding would be good if you were in a conservation area, so the look of the containers can be appropriate. You consider the container as a building block and style the way it looks externally. This approach obviously gives you more space inside.”

The suburban model
“It was an exploration of different construction techniques. The one we built was the suburban model, the low-rise model. If you have a contaminated site where you can’t touch the ground and you only have it for five years, the suburban model works well – you can stick it on railway sleepers and you don’t get problems of wind loading. Some of the drawings we did showing the taller block, shows a site where you might need 15-20 years to make it worthwhile – because you would have to put large foundations in, mainly for Wind Loading. The taller you go, the more Wind Loading you get, so you need more ballast underneath to counterbalance loading.”
The house as ecosystem
“We built the suburban model with the same rules about solid-void, solid-void and the adaptability and these applied to the bigger versions. We tried to cover all the bases really in exploring how you might use containers, not in a tricksy way, but in a straightforward way, creating compact spaces. Using the analogy of a narrow boat, something we talked about a lot: the space you get with a narrow boat you have the upper roof terraces which is analogous to the upper decks and using a dc power supply which would have photo-voltaics on the roof. The idea is to take it as an ecosystem as much as possible so the house is as self-sufficient as possible. That was the idea we were working with, and starting with a base house cost of £25k, so that it was tenth of the average house price in London. Without the roof terraces and the stairs, that house was achievable for £25k. It was a £35k option with the roof terraces.”
Fast build
“We built it in a Brixton car park in two-and-half weeks. We weren’t even in a proper workshop. A week on site would have been quicker but we had terrible weather – so three-and-a-half weeks from nothing, without a proper workshop, to a building in a car park. You can see the potential it actually has, if you did it seriously you could get the cost right down. There’s always that nagging feeling with people that ‘oh yeah, but it’s just a shipping container’, but just having the container there, psychologically you think it wouldn’t be much more to make a brand new timber box. But having the structure does reduce the cost and the time massively, there’s its durability and inherent security. There’s so many advantages, they’re rigid, they can be transported on the back of a flatbed lorry really easily. It’s a ‘mobile language’ that even haulage companies can recognise, they have a methodology for moving them. There are so many benefits. One of the sites we are looking at in feasibility stage is in Silvertown in East London and that could potentially have a lot of housing on it. Watch this space and see if we can build some longer-term container houses.”

User-testing
“It’s interesting that there has been a lot of talk about minimum-space standards. Those come around because if you don’t have space standards, developers push housing sizes down smaller and smaller, until spaces become uninhabitable. But actually the container house doesn’t meet minimum space requirements and yet ostensibly it could be a really nice way to live, with sliding beds and sliding wardrobes creating a flexible office/bedroom. It points to how it’s good to have space standards but the danger is it can kill innovation. In the process of working through a prototype it is so rare that things are actually built and tested. To actually invite the general public in and get feedback and comments from them, see the horror from some and the delight from others, you realise you can’t design one type of house that everyone will like. It is great to get that direct feedback as an architect; it is so rare to actually prototype something and get some user testing.
“What usually happens is your mass house builders build suburban housing, then they get into a feedback loop where they say “that’s what people want.” It’s the only thing available, so then everybody says that’s what they want. It is interesting with A New House for London people smile and think they wouldn’t mind living there, or staying for a holiday weekend, and get their head around that you might be able to live a bit more frugally in a smaller space.”
Life edit
“I have moved lots in the past few years and constantly go through the process of editing the stuff that I own. Otherwise you end up moving and upsizing and getting more and more stuff and you are working to pay for a house full of stuff that you don’t use all the time. Actually, if you think about a smaller space and not being so hooked up on personal possessions and ownership, then you know actually that is one nice thing about the house, it has that indoor-outdoor feeling like camping, analogous to living on a boat, encouraging you to live outside more and again the planting aspect would be really important.
Learning
"I think there are so many lessons about how you can enhance a small space through clever design which, when you are building big housing blocks, generally speaking, just get wiped out. You end up with a whole series of boxes, even in our bigger housing box scheme, the spaces in between were all really important, to give you that breakout space of being outdoors even though you might be four or five stories up in the air."
"It has been a brilliant test-bed for us, testing out materials and what went right, what went wrong so we can move in to doing larger installations giving a greater opportunity to test things. The younger architects in the office got to see things being built really quickly and understand what it is we are actually drawing in our office, understand the implications of the drawings. How heavy some things are, such as lifting cladding panels, they are a certain size that you want them to be, you don’t want to have a crane to move them around. Building something allows you to realise that maybe what you thought to begin with, might be ridiculous."
Click for more info on A New House for London
Click for more info on Carl Turner Architects




