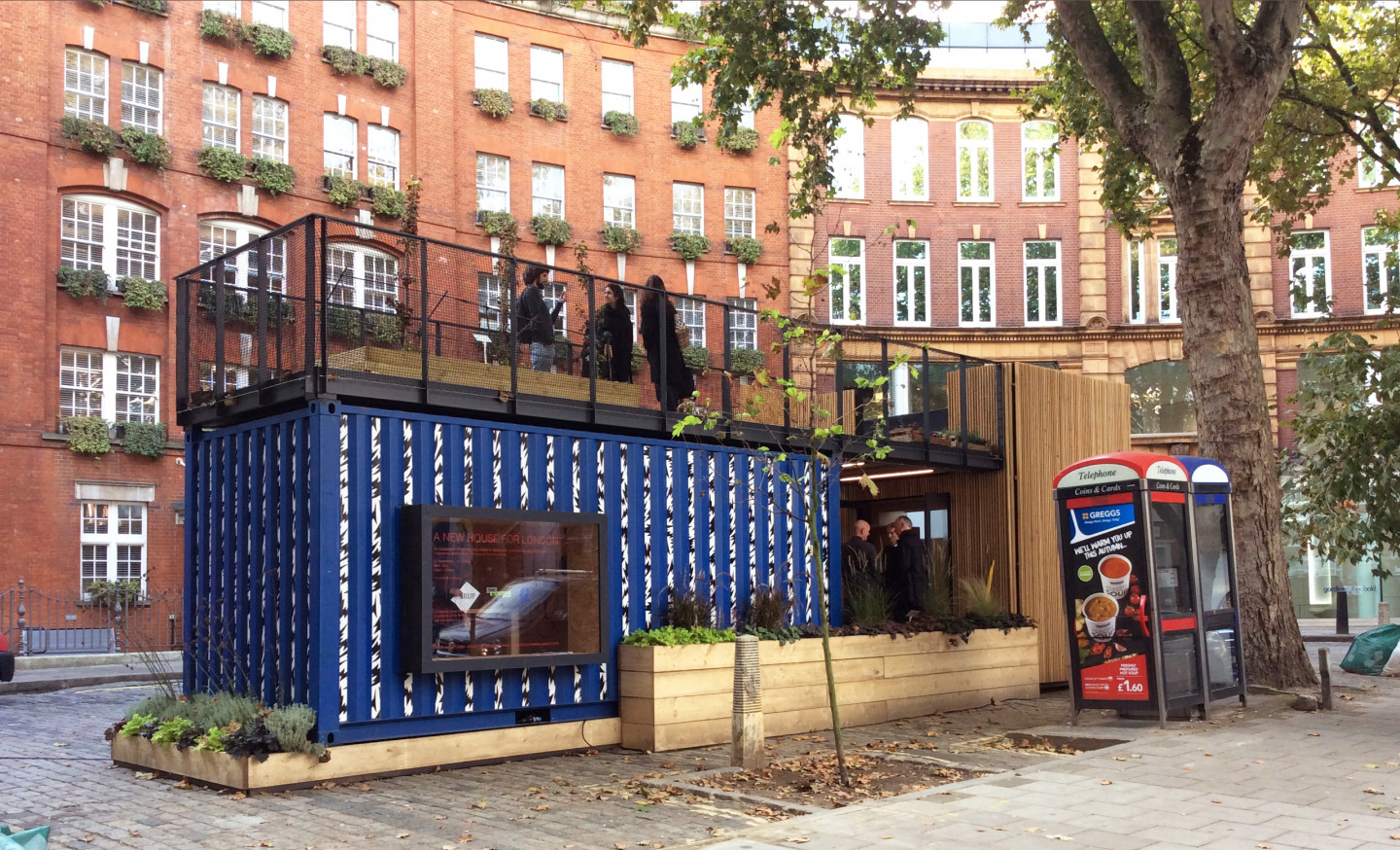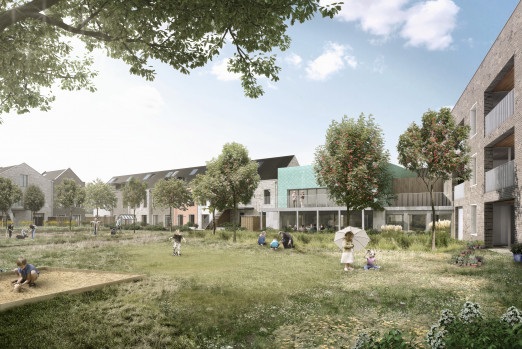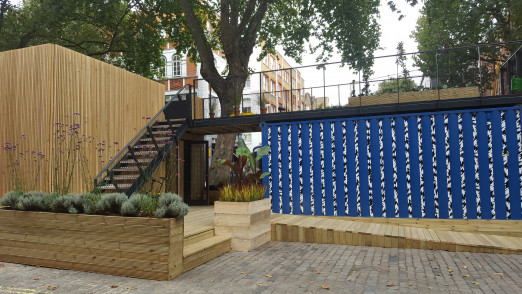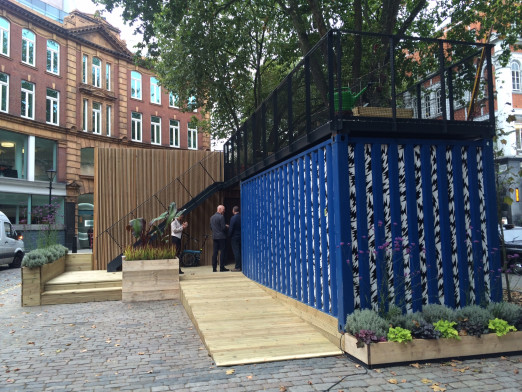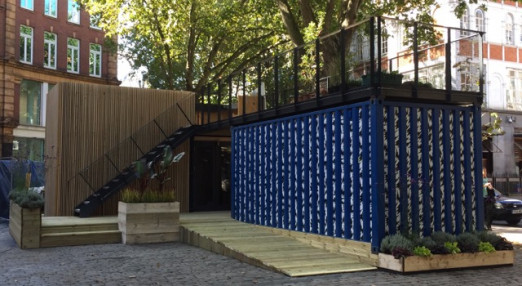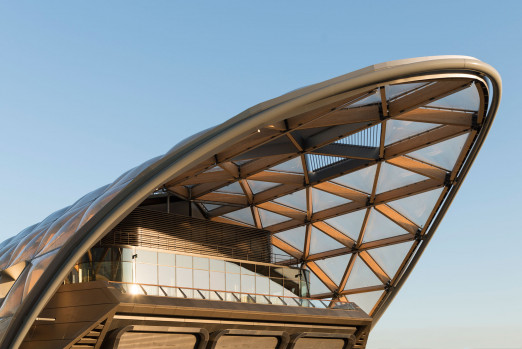This structure responds to the question: can design help us meet London’s housing challenge? A New House For London was developed by Carl Turner Architects, Arup and The Building Centre, with generous support from CBMM, as part of the London Design Festival.
Click below to see plans, details and electrical information about A New House for London installed on The Crescent on 19 September 2015 - 17 October 2015.
The average UK worker earns £24,648 gross (source: Office of National Statistics). The average London home is £525,000. Therefore the average person doesn’t earn enough before tax in a year to pay the minimum 5 per cent deposit on a home. Renting is the only option but is expensive and inadequately served.
Faced with a rapidly growing population, London’s crisis is heading towards a catastrophe unless there are radical solutions.
A New House For London demonstrates a house type that incorporates several ideas that may be relevant to this housing challenge.
By using shipping containers and a design that is pared back to low-cost components and processes, this unit costs less than an average 10 per cent deposit in the capital.
On top of the structure, there is the challenge of affording the land on to which the container-home may be sited. Here the nature of a prefabricated, portable and flexible home unit has advantages. It canarrive easily, be configured in different ways and densities, and move on in time. It suggests that units could lease land-rights, rather like narrowboats have moorings.
Beyond the restrictions of building, the functioning of the existing housing stock is often outdated and inefficient. This proposal demonstrates more sustainable and contemporary technology that challenges how our home services can function.
The project is open source, freely sharing ideas intended to encourage innovation in housing. We believe the plug-in home with self-build elements needs to be developed further and invite collaboration.
London is full of parcels of land that could be better utilised, as the brownfield map in this exhibition shows. Only with low-cost, quick-build and flexible solutions, such as this proposal, may we meet all citizens’ basic need for comfortable shelter in the city.
Great credit is also due to Urban Growth Learning Gardens, a social enterprise who provided and laid out the planting.
Our thanks:
Besides the lead partners above this house features a major contribution from the leading design and fashion company Eley Kishimoto, who created the graphic treatments and textiles.
We would also like to note the generous support of Build Base, for the timber used in the structure, and Coillte Panel Products for their Smartply OSB. Moixa Energy kindly donated the Maslow energy storage system. Photonstar donated halcyon lighting control system and downlights and the LED tuneable white linear luminaires were from LED Linear via ArchitecturalFX.
