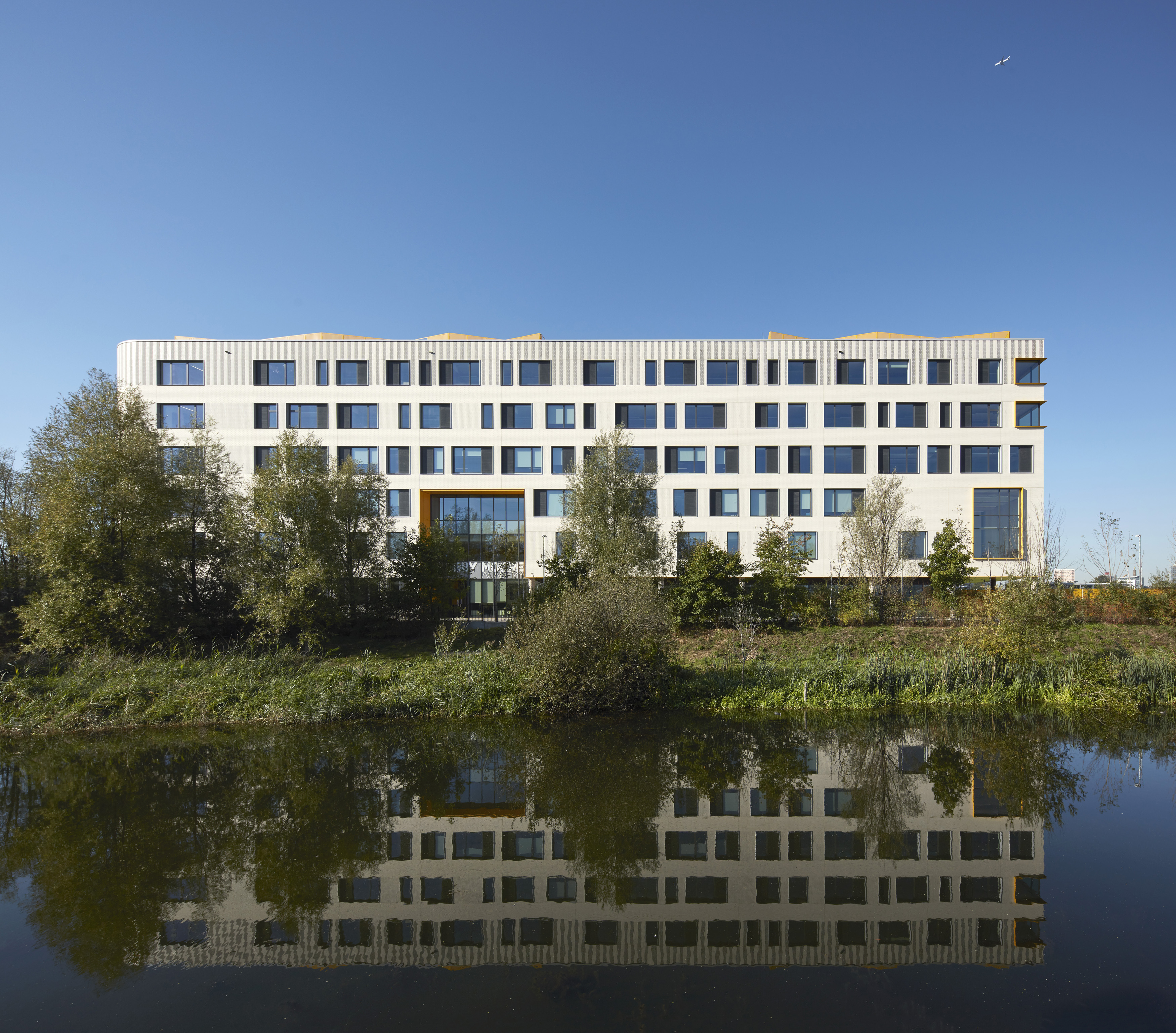Concrete Elegance is a celebration of contemporary concrete architecture, chaired by Elaine Toogood and produced by The Concrete Centre and the Building Centre.
This evening's event will focus on two exemplary buildings featuring concrete in their architecture; the recently completed new headquarters for the Institute of Physics (IOP) in King’s Cross and the George Green Library in Nottingham. Speaking at the event will be the architects and engineers, sharing their insight into the design and engineering challenges presented by each project and how they were addressed using concrete construction.
Programme
From 6pm – Registration
6.30-6.35pm – Welcome by Guy Thompson, The Concrete Centre
6.35-7.15pm – Institute of Physics, London
Chinedu Soronnadi, associate at Tate Hindle
Kim Smith, senior structural engineer at AECOM
7.20-7.55pm – George Green Library, Nottingham
Stephen Fernandez, associate director at Arup
7.55-8pm – Audience Q&A
8-8.45pm – Drinks reception
The event is free but booking is essential.
As this is a joint event between The Concrete Centre and Building Centre, your booking details for this event will be provided to both parties.
Projects featured
Institute of Physics, London
TateHindle and AECOM
[img]
The new headquarters for the Institute of Physics (IOP) in King’s Cross, a stylish, sustainable building that is also engaging and fun. Located at the southern end of Caledonian Road and straddling Balfe Street, the new building nestles within a conservation area. Rebuilt behind two retained brick facades, now supported off the new in-situ concrete-framed building, floor-to-ceiling windows along Caledonian Road provide views of the exposed visual concrete interior.
The outlines of the Victorian retail units are now framed by precast concrete elements in grey with a medium-heavy acid etch to produce a stone-like texture. The board markings on the concrete soffits of the upper floors are also visible, and run in two directions, reflecting the 37° angle of the V-shaped plan. Almost all the ceiling soffits are formed from the exposed underside of the concrete slabs. The columns are also exposed in-situ concrete, as are the majority of the walls.
An integrated approach to sustainability includes the use of bore hole cooling piles, PVs, blue and green roofs, and natural and mixed mode ventilation. The concrete was responsibly sourced, certified to BES 6001 and travelled just 2 miles to site. The thermal mass effect works in tandem with a low-energy M&E system featuring GeoKOAX geothermal heat pumps – the first-ever UK deployment of this technology.
The long-term ambition is for the data collected from the Building Management System (BMS) to provide analysis that will help inform building design in the future and… put physics into action.
George Green Library, Nottingham
Hopkins Architects and Arup
[img]
This presentation highlights the benefits and challenges of transforming an underused 1960’s concrete building into a modern facility with high sustainability credentials and a BREEAM rating of 'Excellent'. The project involved major refurbishment of the existing library, including extending it to double the total useable space and a new façade ‘wrapping’ around the existing building and extension.
Two new entrances were created, leading into a large double storey atrium space. Significant structural interventions included lowering the existing basement slab to transform a shallow under croft space into usable day lit areas with staff offices and lecture spaces. All works were carefully phased to allow the Library to remain in use through the construction process.
A range of sustainable technologies were employed including solar shading and photovoltaic panels, natural ventilation and thermal mass. Rainwater harvesting and sustainable drainage systems were also incorporated into the building to minimise flood risk. The introduction of insulation improved the overall performance of the building, which contributed to reduction of operational costs. The concrete structure of the new extension is exposed, and a high quality of surface finish achieving, incorporating a low carbon cement.
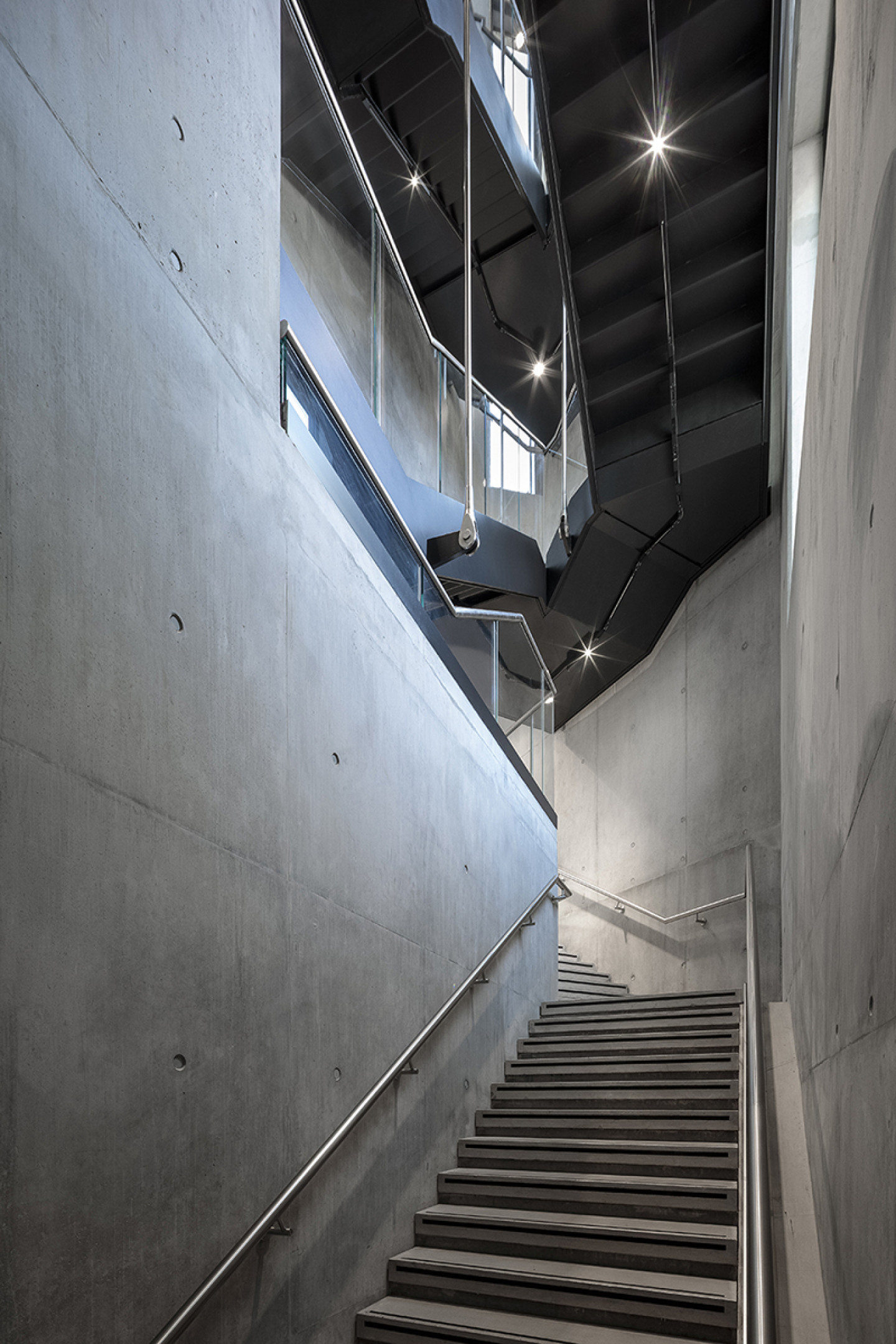

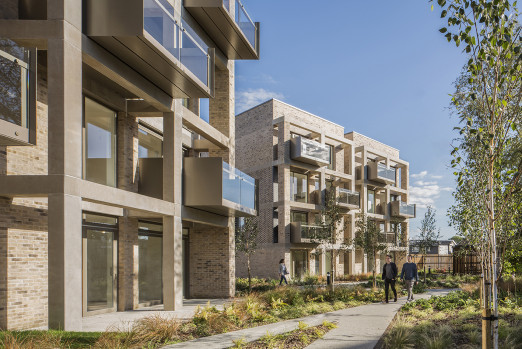
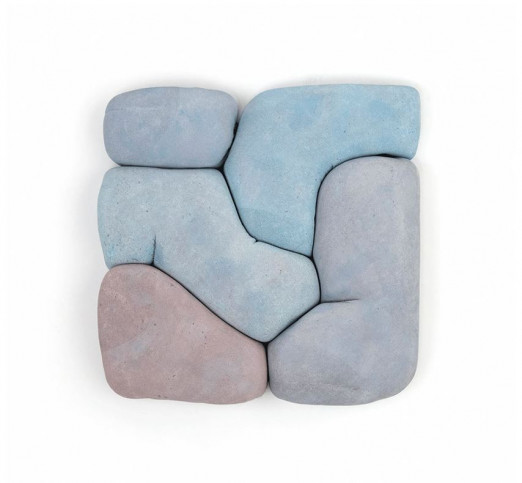
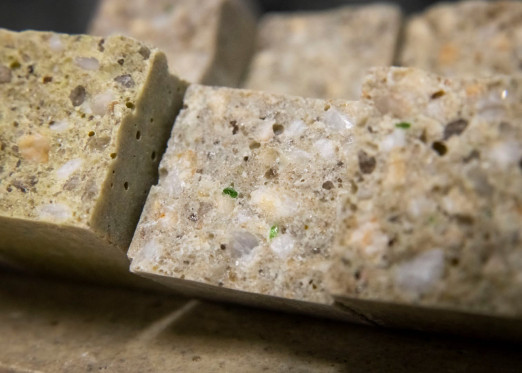
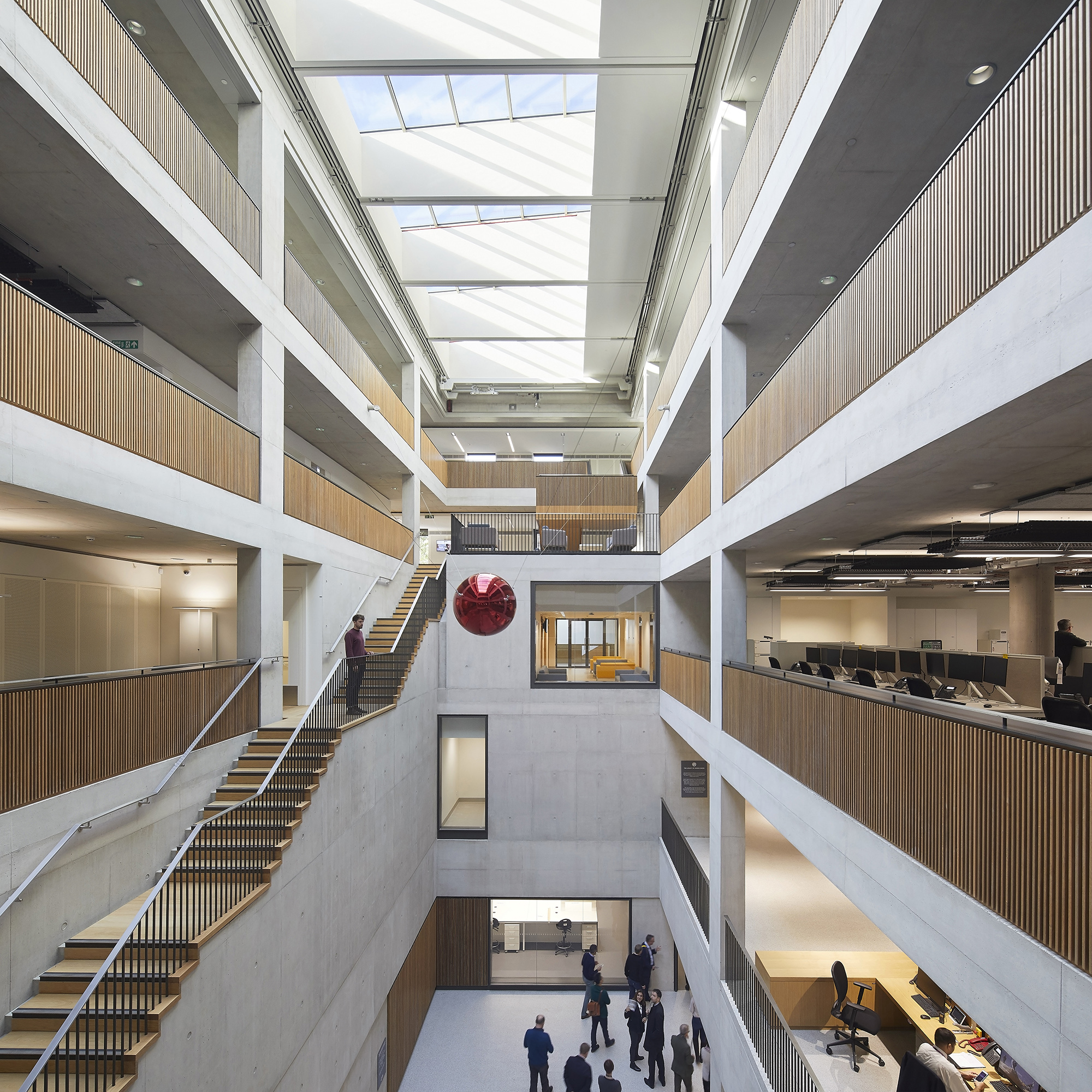
_Tate_St_Ives_main_gallery©Hufton_Crow_PRIMARY_IMAGE_(1).jpg)
