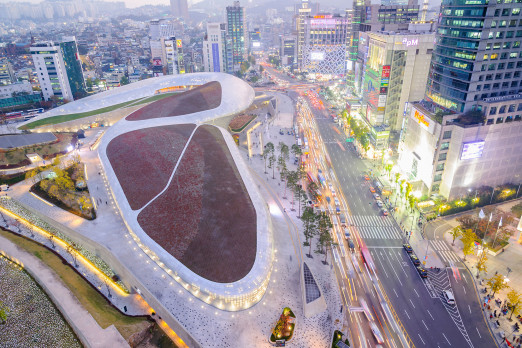"Scan-to BIM" is generally the process of “3D laser scanning” a physical space or site, to create an accurate digital representation of it which can then be used for designing, assessing progress or evaluating options.
The B1M have commissioned a 3D laser scan of a heritage building, St James’ Church in London, to create this step-by-step explanatory video, demonstrating how the process works and the benefits it can bring.
A scanning device, such as the Trimble TX8 in this example, can provide a highly-accurate three-dimensional digital picture of a space or site, reaching points up to 340 metres away and collecting data on 1 million unique points every second or 300 million points during a 5 minute scan.
Using 3D laser scanning removes a large amount of human error from the surveying process and enables significantly larger volumes of data to be collected over a shorter period.

Data can be imported into different software programmes such as Trimble RealWorks.
Check out the video above and visit The B1M for more information and to check out their other videos


