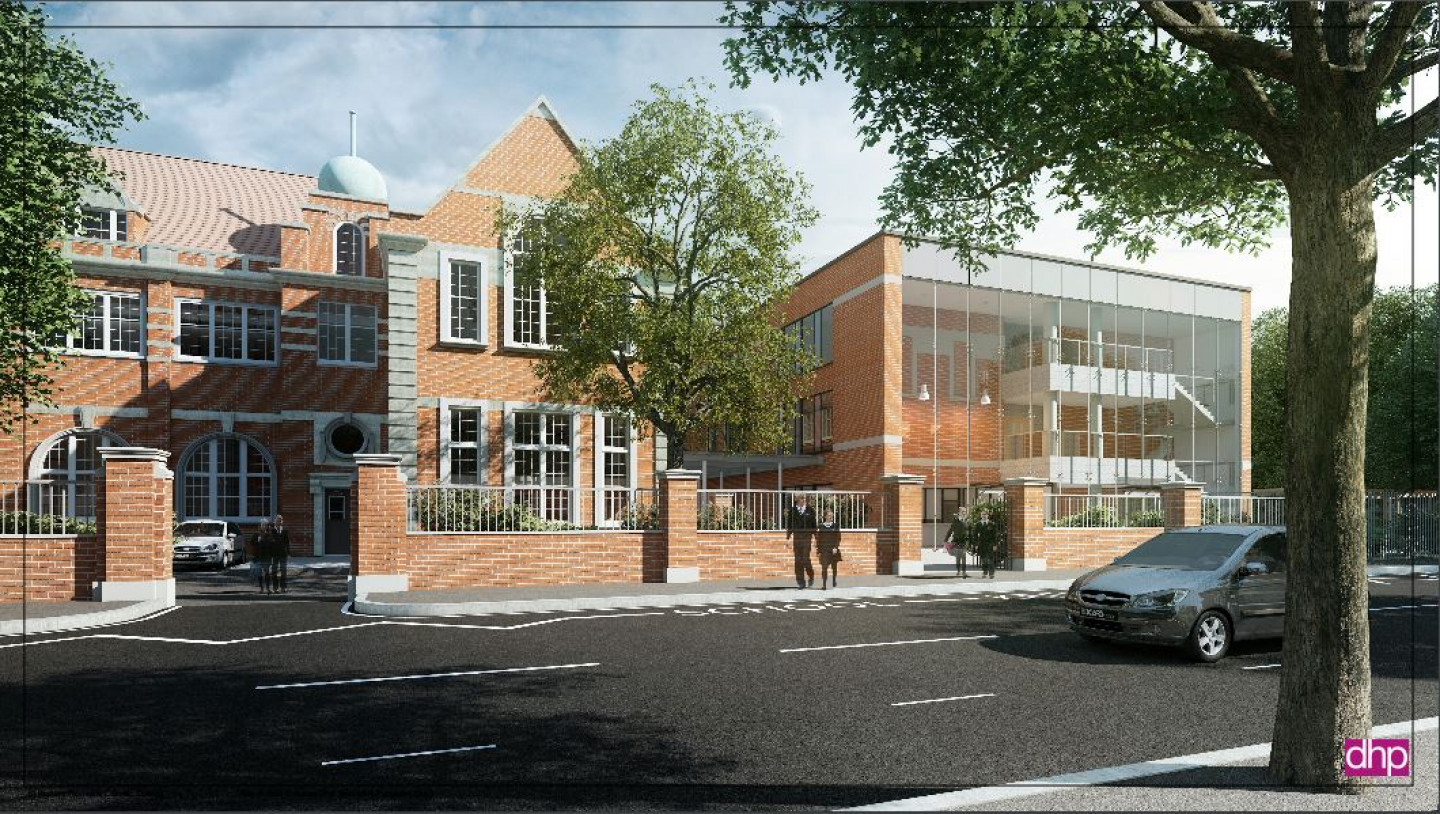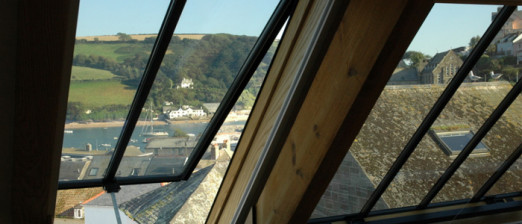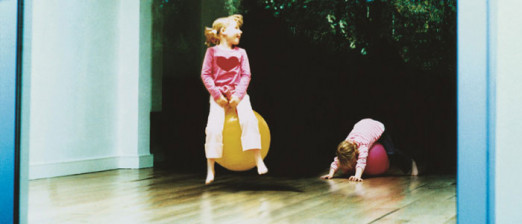When architects dhp were asked to design the new accommodation for St Richard Reynolds Catholic College in Twickenham, their brief was to turn an historic Edwardian school building into a cutting-edge education facility.
Led by main contractor GRAHAM Construction, work is now underway on a three-storey building at the centre of the site, which will wrap around the rear of the existing building, forming a large courtyard at the heart of the school.
The whole scheme is designed to encourage social interaction and create a sense of openness that will foster a collegiate, campus feel to the school.
Contributing to this, and adding an ultra-modern touch to the new building, is a three-storey wall of structural glass enclosing a reception, atrium and stairwell.
The installation will be created using the Pilkington Planar™ system to deliver a frameless, continuous glass wall that will be entirely uninterrupted save for minimal stainless steel fittings to hold the panes in place and maintain the structural integrity.
To create the impressive aesthetics, the system requires the structural strength provided by a series of engineered glass fin supports, built up of three layers of toughened glass laminated together to deliver very high levels of resistance to mechanical forces, which run vertically across the whole height of the wall.
The glass itself is Pilkington Optiwhite™ true low-iron glass that delivers a market-leading level of clarity, further maximising the transparency of the system.
But, while the glass will present almost no barrier visually, its state-of-the-art design means it will play a big role in the energy performance of the building.
The system is triple-glazed and its high-performance Pilkington Suncool™ 70/40 coating helps to reduce heating costs. It combines good solar control performance with high thermal insulation, while maintaining the transparency of the glass due to its low external reflection.
Together, these technologies will help provide a comfortable climate for students while also keeping running costs down.
Phil Savage, commercial contracts manager at Pilkington United Kingdom Limited, said: “The system we’re delivering to this project truly represents the cutting-edge of structural glazing technology.
“The combination of triple-glazed units, the solar control coating, the three-layer laminated fins and the ultra-clear low-iron glass results in a wall of glazing that is uncompromising in its clarity and energy performance.
“St Richard Reynolds Catholic College is a facility that does a first-class job of shaping young minds, and we’re proud to be delivering a glazing system to match the level of excellence set by the school.”
Leon Ingham, Glazing Director at Norman & Underwood, added: “This is a highly challenging project that has required Norman and Underwood and Pilkington’s designers to work together to push the boundaries of possibility. Once installed this wall of glass will be a truly unique architectural feature that will not only look fantastic but will perform to excellent standards for thermal, acoustic and structural properties.”
Project: A major extension at St Richard Reynolds Catholic College, Twickenham
Client: Diocese of Westminster
Architect: Stacey Powell of dhp Interdisciplinary Building Design Consultants
Main contractor: Graham Construction
Glazing installer: Norman & Underwood


