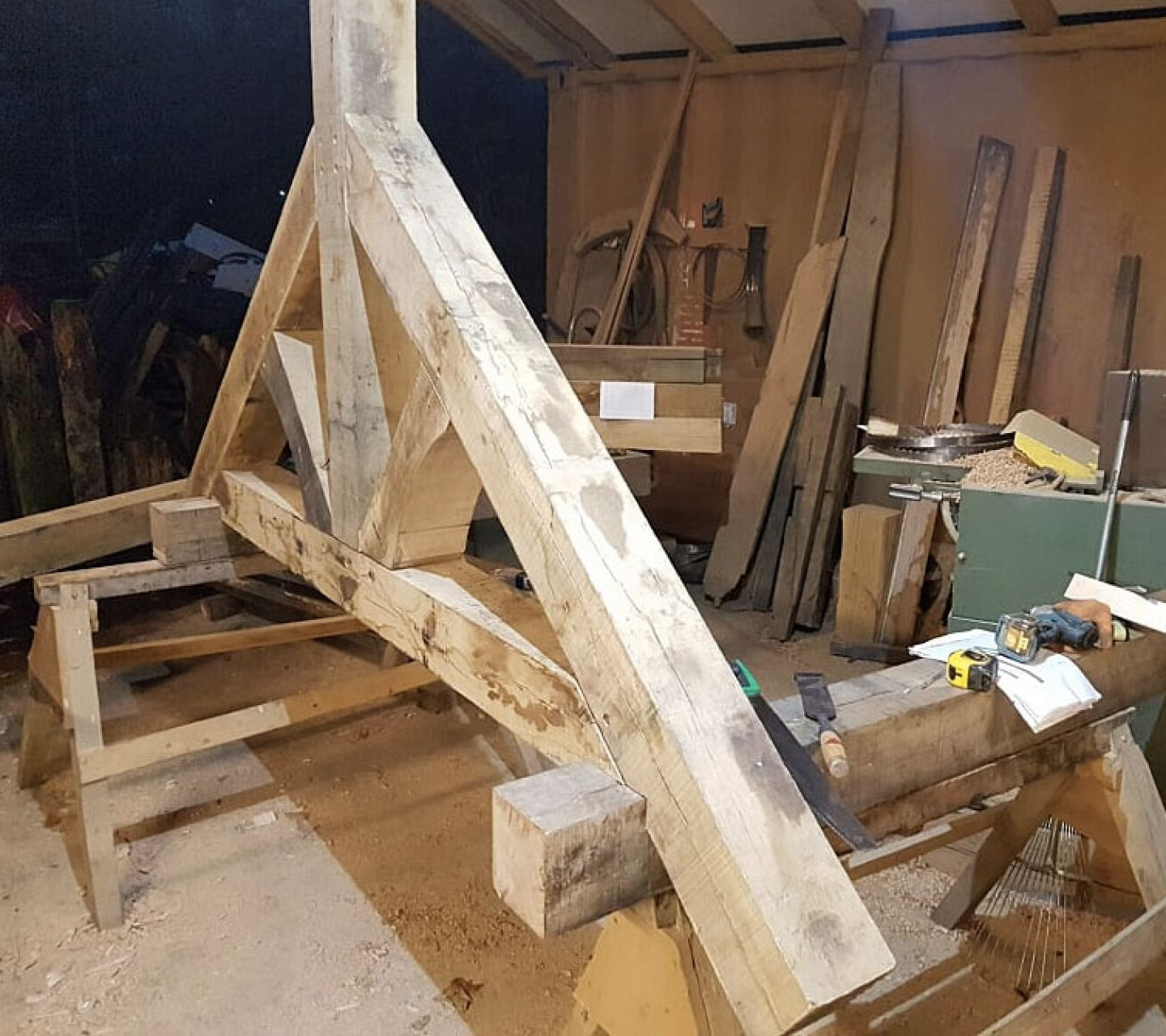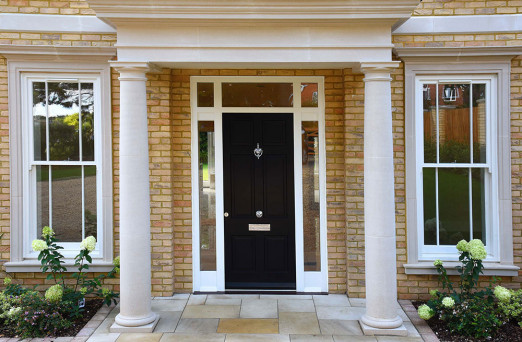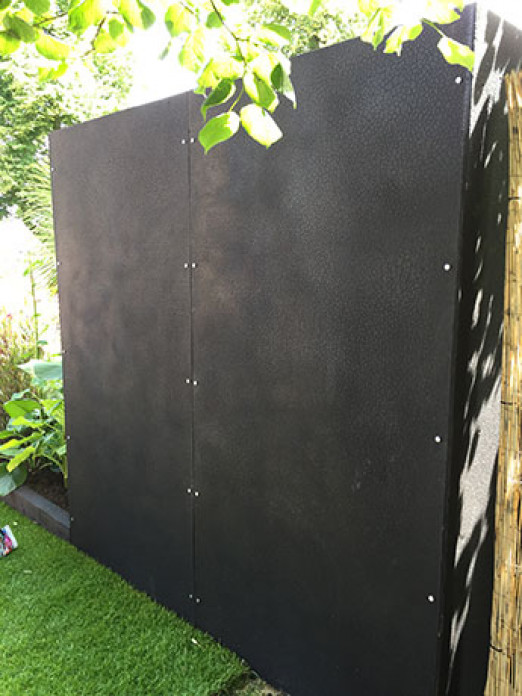Adding a porch to a modern property is an excellent way to add extra outside storage space. This customer in Hassocks was looking for the beauty of a traditional oak beamed porch that would blend seamlessly into a newer property and provide convenient storage. Creating a traditional feel that is still in keeping with a modern property is a challenge that we love to take on at Traditional Oak & Timber Co.
This bespoke oak beamed porch design was created from start to finish in under 2 weeks, and delivered to site as a kit for the customer to construct and install themselves.
Creating a custom design with oak
Creating a bespoke design for a customer starts with attending site to take measurements and discuss design ideas. The customer will look through several examples to help decide on style and materials. With these basics agreed Traditional Oak & Timber Co, also known as Tradoak then creates a custom 3D scale diagram of the finished porch. This meeting of modern technology and traditional craftsmanship allows for the double-checking of finished measurements and for clients to approve a finished bespoke design.

This project used 150mm x 150mm air dried oak. Air dried oak is newly cut and, as the name suggests, air dried. New oak has a high moisture content and when used in construction it will begin to dry out and shrink, creating movement in the joints. Air dried oak is left to season and dry out under no pressure. Small splits and cracks will develop as it seasons, adding to the character of the wood, but minimising any movement in joints in a finished structure.
Air dried oak also gives a cleaner, more regular, finish than with reclaimed oak, perfectly in keeping with the modern property. Initially the wood is a more golden colour, but over time the oak ages down to a grey finish and will blend in with existing wood trims on the property.
Working with Timber framing
Timber framing is a specialist kind of carpentry. All joints are hand cut and angles need to be perfect. The angles between the tye beam, principal rafter and eaves beam are particularly intricate and precise work as these 3 pieces of wood need to fit together perfectly in the finished structure. When a customer intends to install the finished product themselves it is essential that all these joints are perfectly cut before delivery as it is much harder for any final adjustments to be made on site.

After cutting the porch was fully assembled in the Tradoak workshop. The specialist carpenters were then able to check the final measurements and the squareness of all the joints before a final sanding. Photographs of the assembled porch were provided to the customer, along with specialist advice, for instance, wetting dowels at the ends to ensure a tight fit, to assist in the final construction.

The finished porch is an eye-catching addition to the front of the property. Intended to remain open at the front, there is potential for glazing to be added to the sides to provide some protection from the elements.

Oak is the perfect material for such a project, and Tradoak are proud to be able to continue to provide innovative solutions and design with traditional materials.
Established in 1990, Traditional Oak & Timber Co have one of the largest stocks of oak beams in England as well as a vast stock of reclaimed oak beams, air dried oak beams, reclaimed oak floorboards and oak fireplace mantels.
We supply direct to the public and to trade and deliver both nationally across the UK and worldwide so get in touch with us if oak is a fundamental part of your next project.
www.tradoak.com
01825 723648
info@tradoak.co.uk



