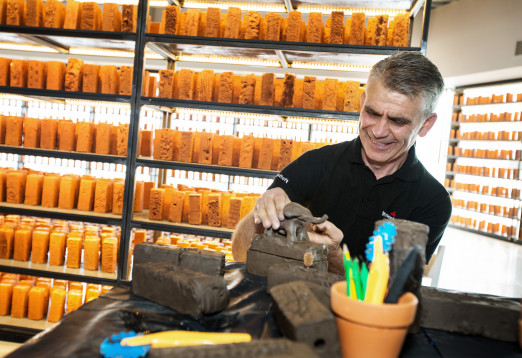The award-winning Duke of York project, designed by Paul Davis+Partners on behalf of the Cadogan Estate, is an exciting mixed-use development right in the heart of the London Borough of Chelsea. Just yards from Sloane Square and the Kings Road, the 4.5 hectare scheme has established a sophisticated new retail quarter, centred around an area of public open space which was closed behind Ministry of Defence gates for more than 200 years.
Drawing upon the traditions of the English market town, the new Duke of York Square is bordered on one side by the imposing Duke of York headquarters. This former army barracks has been refurbished and extended to house the Saatchi Gallery, the finest private collection of modern art in the UK.
The challenge
The £120m regeneration of a former military campus, the Duke of York project has been carried out with the consultation and agreement of a number of interested parties including local residents and businesses, English Heritage, the local planning authority and the developer, Cadogan Estates.
The impressive 70,000sq ft Duke of York headquarters was originally built in 1804 by John Sanders, architect of the equally stunning military academy at Sandhurst, and has been used as a military asylum and school for army orphans before being sold off by the Ministry of Defence in the 1990s for development.
The £45m renovation of the Grade II* listed building, therefore, demanded careful attention to detail. Architects from Paul Davis+Partners were keen to combine the traditional military architectural style with strong contemporary elements in the hope of attracting upmarket retailers to the historic setting.
It was important for the scheme to also work in tandem with further development across the rest of the Duke of York Square. While the masterplanning team agreed a universal construction method was inappropriate, it was agreed that a consistent pallet of materials be used across the site.
The solution
As the project had a particularly high degree of historical sensitivity, it was imperative for the architect to specify a brick which would complement its surroundings, while also fulfilling the engineering requirements of the new construction.
Paul Davis+Partners designed the new extension to house three elegant and airy galleries. Alec Howard, partner and project architect, said: “It was important to choose a brick which would fit into the context of the London stock brickwork of the original 1804 buildings without becoming a pastiche reproduction of the original. For this reason reclaimed brickwork was also discounted.
“The Smeed Dean London Stock was chosen for the Saatchi Gallery because its colour and texture complements the original brickwork yet, as a modern brick, can satisfy the accuracy, quantity and programme requirements of modern construction.”
Smeed Dean London stock brick is made using the same base ingredients as when it was first produced in the 1800s, making it ideal for use in heritage projects. Produced at the original site at Smeed Dean in Kent, the county’s last remaining brick works, the recognisable black-spotted yellow bricks were used in the construction of Buckingham Palace, the Tower of London and countless other prestigious buildings.
The distinctive black spot was the result of a unique mixture of traditional ingredients which includes local clay and brick earth fired with the town ash and clinker collected from the grates of Victorian London, a look which is still produced today.
The outcome
The Saatchi Gallery opened its doors to the public in October 2008 to critical acclaim. The 15 equally-proportioned exhibition spaces were described as “sensational” by one reviewer who compared the aesthetic of the building as being on a par with the artwork it contained.
The extension has bedded in well to the original building and served as an exemplar across the site. Smeed Dean stock has continued to be used in both the residential development and two further pavilion buildings in Cavalry Square.
Alec Howard continued: “The brick was chosen as a contemporary interpretation of the existing London Stock brick used throughout the development, which is in a conservation area and contains several listed buildings.
“Wienerberger’s Smeed Dean London stock became part of the limited pallet of materials used throughout the 10-year phased project and is a major part of the aesthetic of this award-winning project.”
The development won the RBKC conservation award and was shortlisted for the London Planning Awards and Civic Trust awards. The scheme was also shortlisted in the Building Design Awards in the best public building category.
.jpg)

