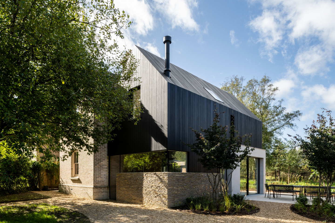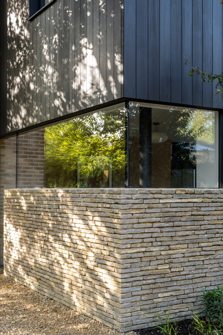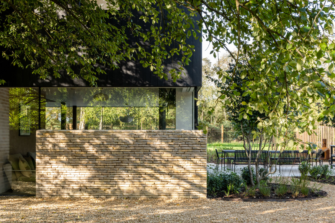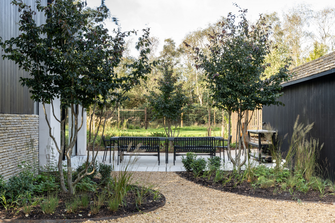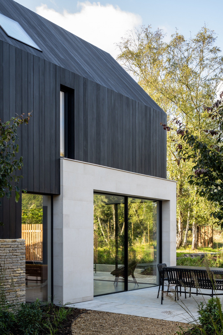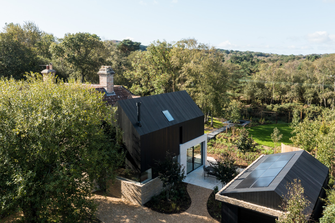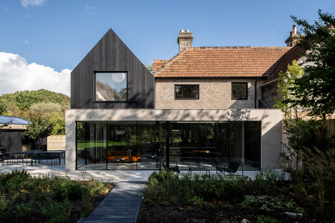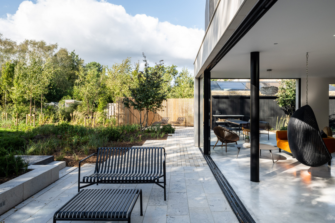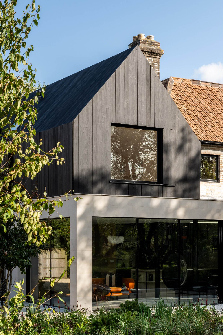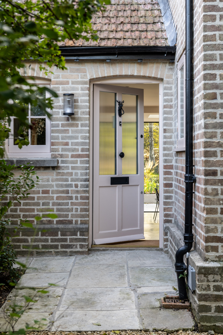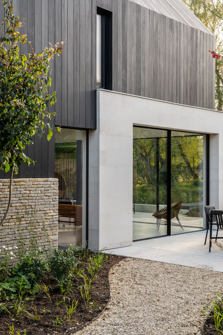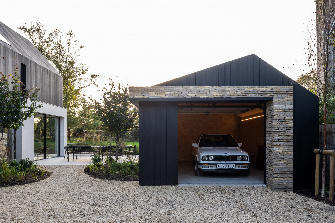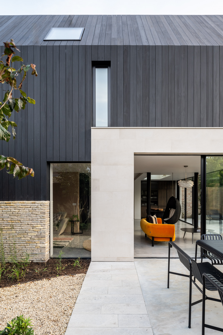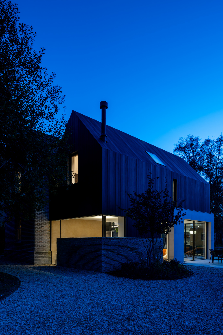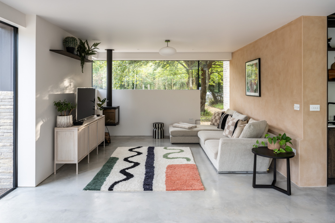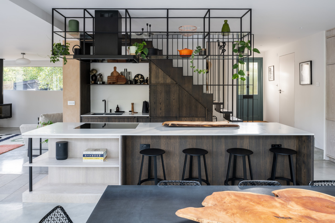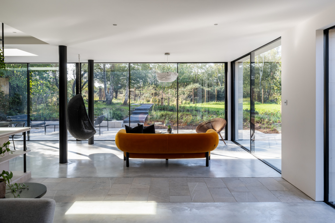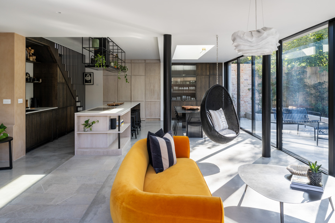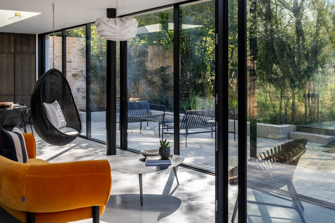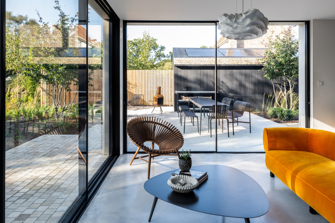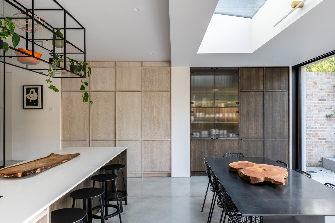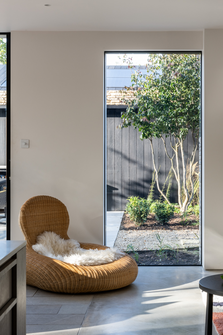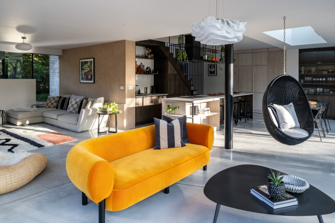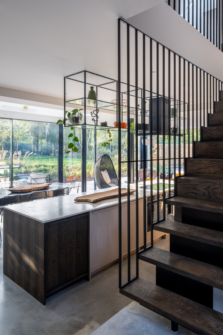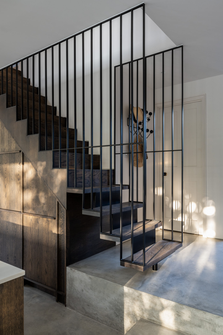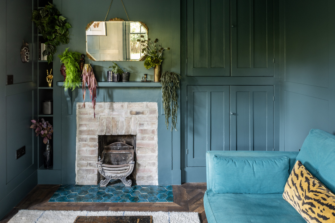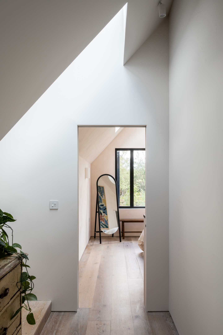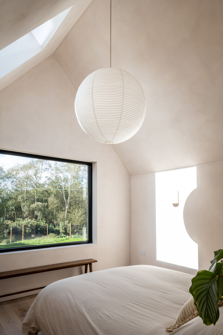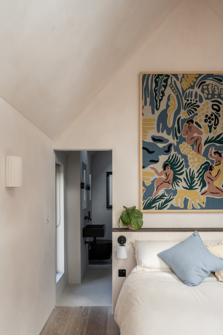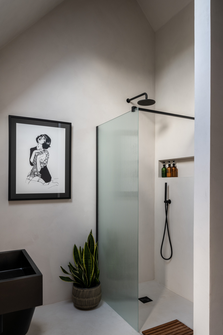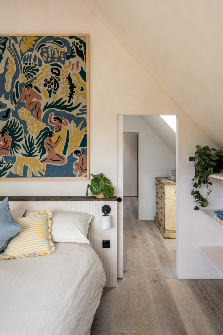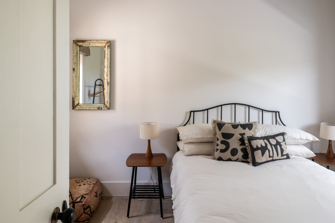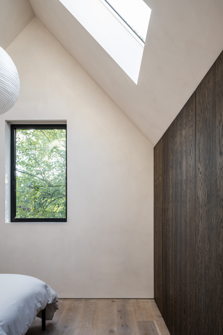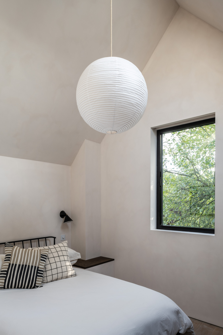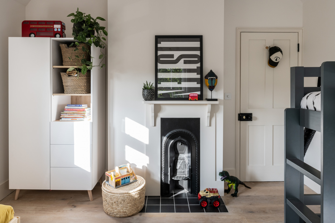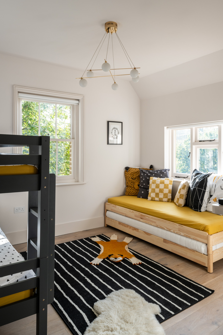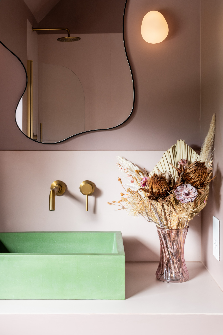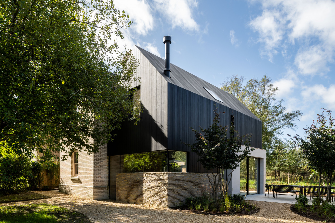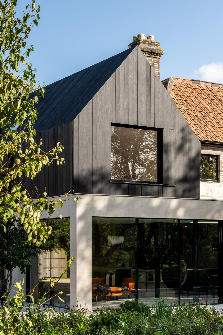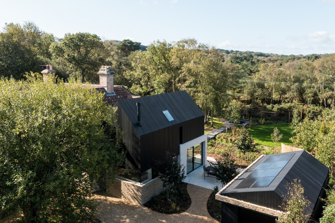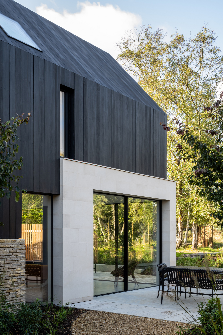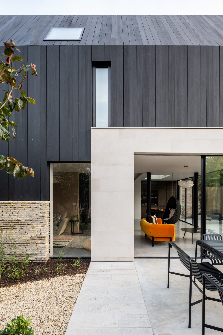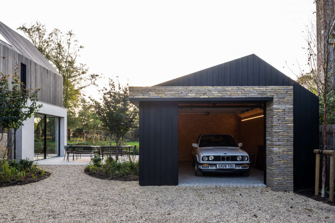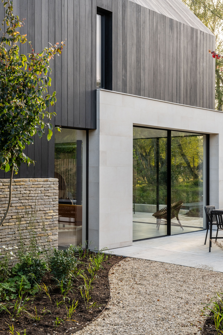Located in the English countryside, close to Dorset's Jurassic Coast and Corfe Castle, a beautiful modern extension has recently transformed a mid-Victorian semi-detached home, while at the same time retaining the property’s quaint style and heritage. Featuring local Purbeck stone and sustainably sourced Kebony timber, owner and developer, Lewis Donoghue of Lewel Construction, has more than delivered in marrying old with new.
Designed in collaboration with Gruff Architects, the vision behind the new project in Furzebrook was to create a modern extension that would enlarge the house for the owners and their growing family, at the same time connecting the building more intimately with its natural surroundings. The new extension to the side and rear has expansive glazing to take advantage of the spectacular views overlooking the glorious Dorset landscape of green hills and leafy hedgerows, opening the house to light and sunshine, and allowing the owners to interact with the plethora of local flora and fauna that form the backdrop of the property.
Internally, the ground floor living spaces have been enlarged with two additional bedrooms created upstairs, capturing the views of the treetops and hills beyond.
The original Victorian house is constructed from clay bricks quarried directly from the land to the rear of the house. However, the double storey side extension has been designed as a younger, contemporary version of the footprint of the original house, with its ridgeline sitting at a lower level, enveloped in 1500m of wire brushed Kebony Cladding by Shou Sugi Ban.
Developed in Norway, the patent protected Kebony technology sees sustainable softwoods, such as pine, transformed into dually modified™ products with comparable aesthetic and mechanical characteristics to tropical hardwoods. In addition to the increased dimensional stability, durability, and hardness of the wood, the use of Kebony Shou Sugi Ban diverts the need for deforestation of the planet’s vital rainforest sinks, helping to reduce CO₂ emissions and the carbon footprint of the Furzebrook home.
Kebony wood also has a significantly increased resistance to the elements, allowing it to maintain its structural integrity and distinctive appearance for many years to come, making it the ideal material for the exterior of the new extension.
The remaining materials have been sourced from the surrounding area, with varying different colours and textures of Purbeck stone from local quarries creating a traditional and yet visually engaging façade. The combination of this local stone with the black coated Kebony timber, used to clad the entirety of the first-floor exterior, as well as the roof of the main extension, and the walls and roof of the garage, gives the building an enhanced grain finish that sits comfortably in the local landscape, while complementing and enhancing the original Victorian cottage at the heart of the property.
Owner of the property, Lewis Donoghue, and Director at Lewel Construction commented on the decision to use Kebony: “We wanted to build something that was unique while still using traditional materials that didn’t look out of place, and we loved the way that Kebony looked and felt. As we clad the roof of the house it was really important the timber could last and remain stable also to maintain the sharp detailing – I'm truly delighted with the outcome”.
Nina Landbø, International Sales Manager for Kebony, comments: “It is amazing to see the extensive application of Kebony Shou Sugi Ban for this remarkable extension. The project is an outstanding demonstration of the integration of modern and traditional architecture, with the versatile appearance of Kebony harmonising the new extension with the existing building, and its enhanced durability guaranteeing high performance cladding for years to come.”
