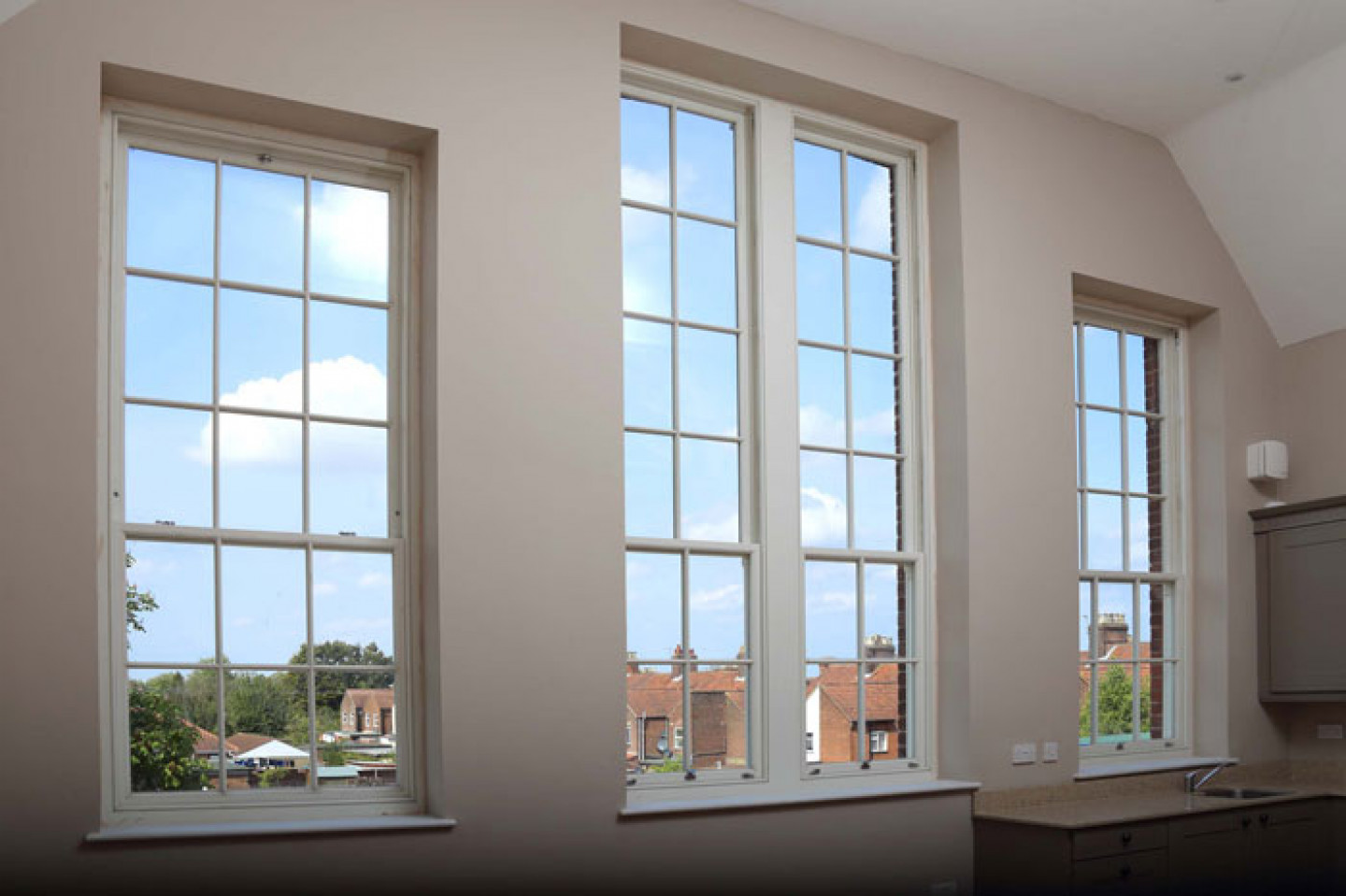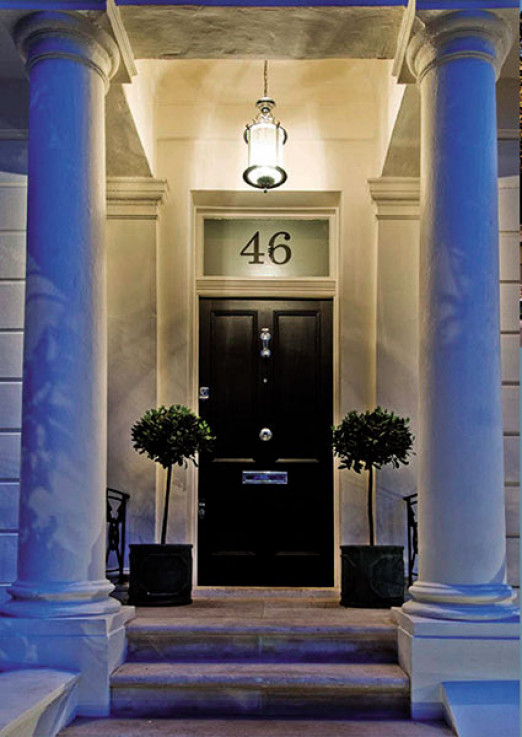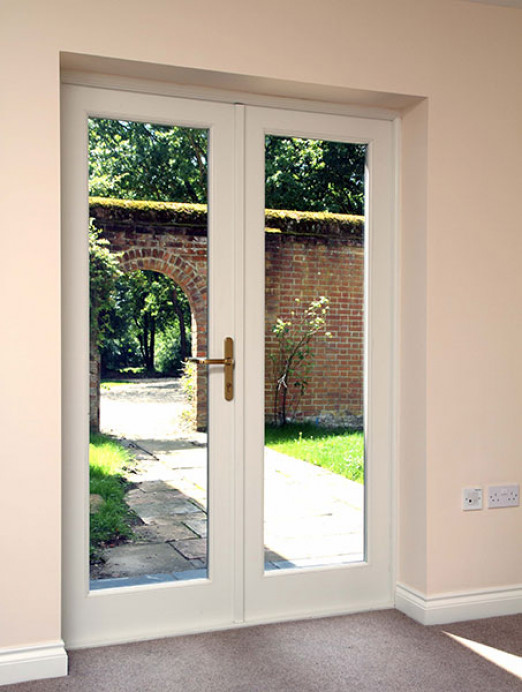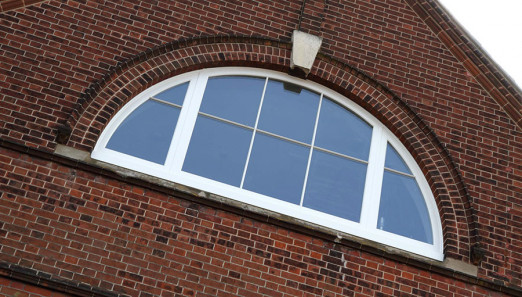Lomax + Wood, the specialist manufacturer of beautiful heritage-style timber windows and doors, has been specified as brand of choice for the redevelopment of St Marks, Hall Road, Norwich. The 1897-built Victorian property has been converted into eight executive two-bedroom apartments in central Norwich.
A prominent developer in Norwich has completed the extensive renovation in just 12 months and has included many sustainable and eco-friendly solutions that went beyond the requirements of the local planning department. This draughty building with solid walls and ceilings over 4.5m high required the most energy efficient products to be used. This included an endothermic heating system, extensive thermal wall insulation, underfloor heating due to the ceiling heights, and high performance timber windows and doors throughout.
The original timber windows, which have been in situ for over a century, have been replaced with Lomax + Wood’s period-style timber windows. They are double glazed, fully factory finished and provide a U-value of just 1.2 W/m²K which is well within the predicted new Part L Building Regulations’ due for release in spring 2014. A total of 56 box cords and weights sash windows from the Kensington & Chelsea collection have been made-to-order in varying sizes, a few being a dramatic 3.2m high x 1.8m wide, as well as coordinating elegant French doorsets, a grand double entrance door, casements and an impressive curved special shape window.
Lomax + Wood’s products are made-to-order which allows bespoke adaptations to suit the specific requirements of clients, landlords and planners. Casements with automatic opening vents (AOV) were required in the event of fire in this three-storey building. A stained double entrance door has been fitted with an electric door entry system while special thermal raised and fielded panels with bolection mouldings have been created to match the original door design. This magnificent, thermally efficient entrance door now has the added benefit of low U-values and has been designed to provide wheelchair access.
St Mark’s is close to a busy road that feeds traffic directly into the city of Norwich requiring the addition of acoustic glazing that has virtually eliminated the external traffic noise. “The result is a warm, quiet and energy efficient building with an improved energy rating certificate (EPC) from a lowly F to a massively improved B,” says David Lomax, technical director, Lomax + Wood. “Great care has gone into the preservation of the building’s beautiful façade and we have made a huge investment in many 21st Century systems to ensure the building will provide affordable, sustainable heat with whole-life cost benefits, low maintenance and reduced environmental impact. Together this will ensure the building will last for another hundred years.”
The windows and doors by Lomax + Wood have been designed in-house and manufactured from Sapele hardwood, which is naturally dense and ideal for high-end exterior joinery. Alternative timber options are available and all products are supplied as standard with three coats of high quality micro-porous paint, or stain, which will provide maximum protection and ensure longer maintenance cycles. All products are internally glazed for improved security, are fully weather-stripped and CE marked.


