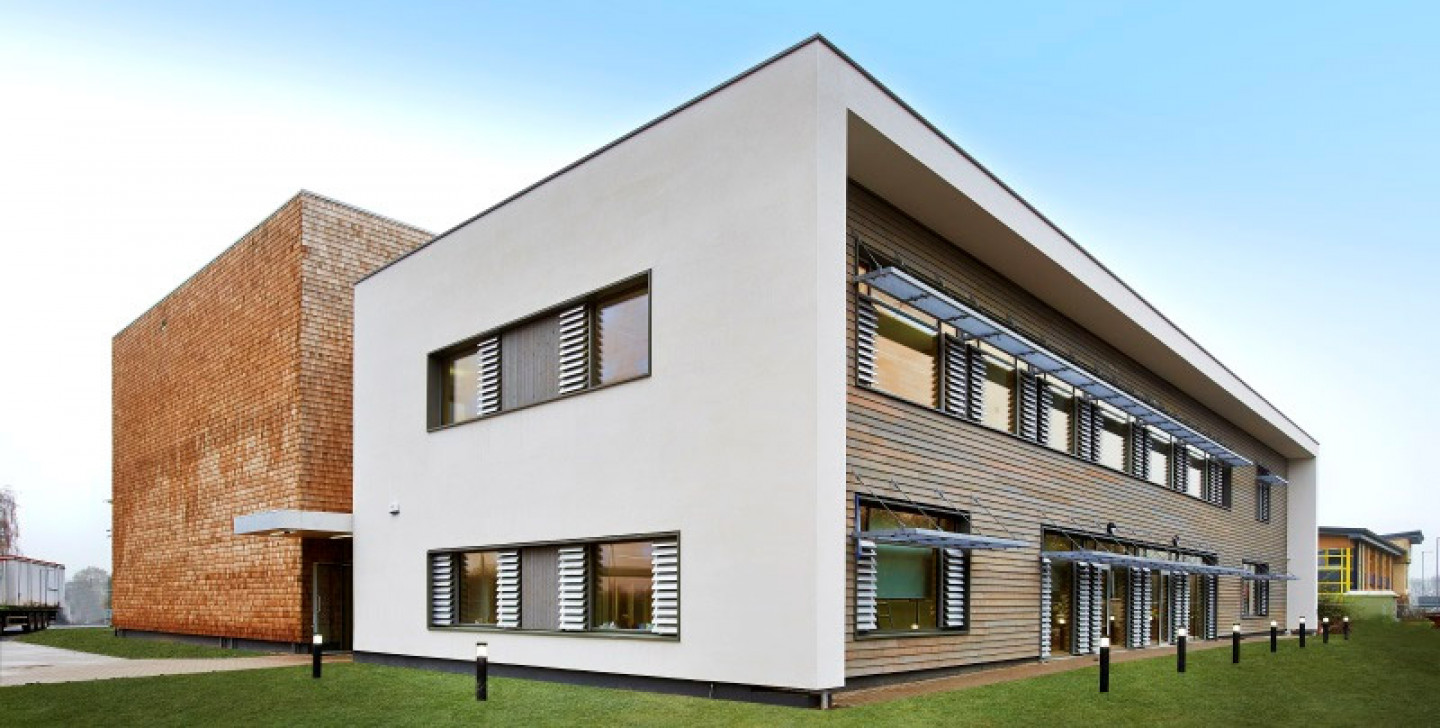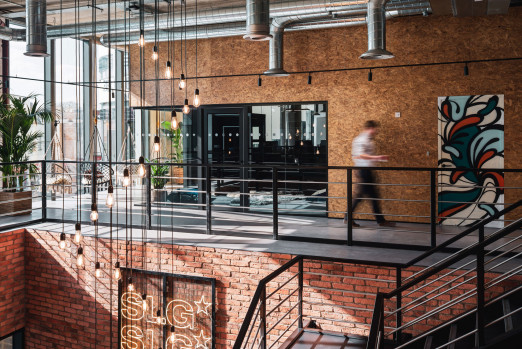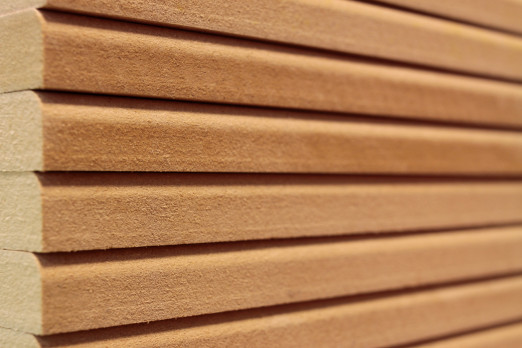A timber frame structure featuring an airtight layer of 18mm SMARTPLY OSB3 has helped the new £8 million Herefordshire Archive and Records Centre to become the UK’s first archival storage building to meet Passivhaus standards.
Designed by Architype for Herefordshire Council, the 3,350 square metre facility is formed of two distinct structures connected via an entrance foyer, reception, information and display area. Built using sustainable materials and with a fabric first approach, the low energy development incorporates high levels of natural light, excellent ventilation and optimum conditions for the preservation and storage of sensitive archives.
For the smaller of the two buildings which includes offices, public search rooms and education facilities – Architype specified a lightweight timber frame to meet the ultra-low energy principles of Passivhaus. Appointed to deliver the two-storey structure, timber frame specialist Cygnum adopted a clear and simple layout to create a variety of stimulating internal spaces.
For the inner face of the external walls and ceiling, Cygnum once again turned to SMARTPLY OSB3 following their successful installation at two Architype Passivhaus schools.
Manufactured in accordance with EN 300 and using zero-added formaldehyde technology, SMARTPLY OSB3 met the project’s strict requirements for proven performance and extremely low environmental impact. Made of timber strands cross-oriented in layers with a zero added formaldehyde resin binder, SmartPly OSB3 also provides no internal gaps or voids for increased strength.
In addition, the system offers a fully certified alternative to softwood plywood and boasts FSC® Chain of Custody certification – a key requirement for this exemplar of low carbon construction. The timber frame also comprises a 340mm external wall insulation zone, filled with cellulose insulation made from recycled newspapers, to ensure Passivhaus standards for heat loss were achieved.
A dynamic building with a simple and clear design, the Herefordshire Archive and Records Centre utilises natural materials and advanced approaches to set a new standard for archival facilities. Turning to the strength, versatility and durability of SMARTPLY OSB3, the scheme has reinforced the panel system’s ability to meet the very highest standards of low energy construction.


