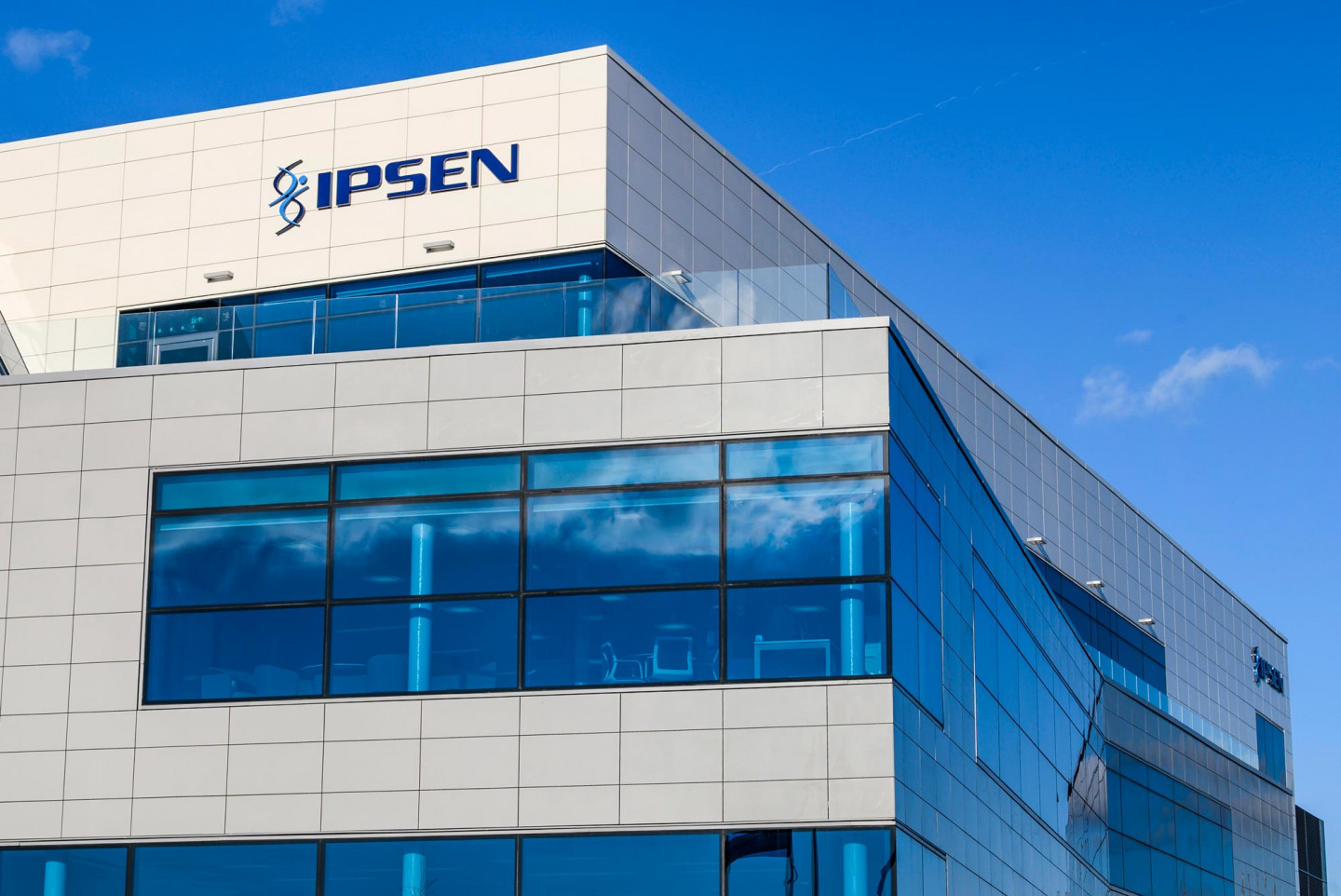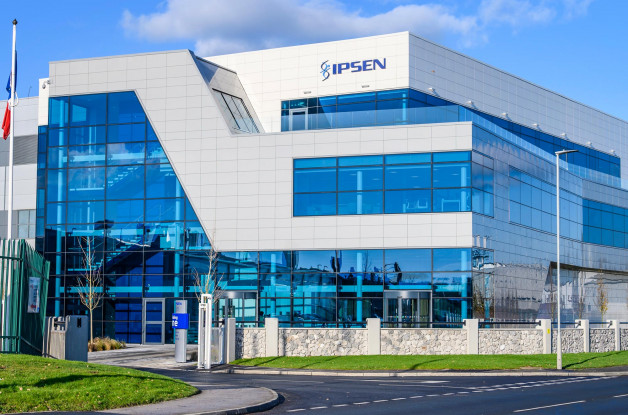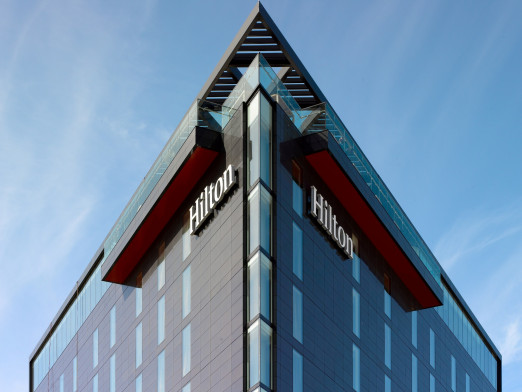Ipsen is a global specialist in biopharmaceutical innovation and manufacturing across oncology, neuroscience and rare diseases. The company has an existing site in Wrexham, North Wales, which has grown as new specialisms and process requirements have been added over time.
The latest development at the company’s Wrexham site involves a striking three-storey building to accommodate a packing line and dispatch area on the ground floor, along with a new main reception and offices on the upper floors.
Designed by Lovelock Mitchell Architects, the building needed to reflect the advanced science and innovation that Ipsen is known for, while maintaining the corporate colour palette of the Ipsen brand and achieving a cohesive aesthetic with the existing buildings at the company’s Wrexham site. The use of a highly polished SureClad® Ceramic Granite ventilated façade system from Shackerely, contrasting with glazed façade sections, achieved these aims.
The result is a building that combines interesting geometry with clean, smooth and light-reflecting surfaces to articulate the advanced science and innovation at the heart of the occupier’s brand and the prestige of the development.
The Science of White
The colour palette for the Ipsen brand is blue and white and the client was keen that this should be reflected in the façade of the building. As the building sits in a prominent location at the entrance to Ipsen’s Wrexham site and contains a new main reception, it will perform a key function in communicating the brand to all visitors to Ipsen, so the façade plays a critical role in creating the right first impression.
Initially, the brief was for a Shackerley SureClad® Ceramic Granite façade in Ipsen’s corporate blue, however, while Shackerley was able to accommodate this choice, it was clear that a blue building would conflict with the aesthetic of the adjacent legacy buildings.
Scott Tomlinson from Lovelock Mitchell Architects explains: “White is the classic choice of façade colour in the pharmaceutical and bio-pharm sectors, because it reflects the clean manufacturing and research environments inside the company’s facilities. While this building comprises office and packing accommodation rather than labs and cleanrooms, we felt that white would be an appropriate choice to convey the advanced science behind the Ipsen brand.
“The white background also provides an ideal backdrop to help Ipsen’s navy blue and blue logo stand out against the highly polished, smooth façade and provides the company with the opportunity to use feature lighting to add blue in a creative and impactful way.”
One of the potential pitfalls of using some types of white façade material is the potential for the façade to dull or discolour over time. The choice of Shackerley’s SureClad® Ceramic Granite system in ‘Artic White’ ensured that this will not happen.
Scott Tomlinson continues: “The design intent for the polished white façade is to reference lab and cleanroom environments so it’s important that the client doesn’t end up with a dirty white façade a few years down the line.
“Shackerley’s SureClad® Ceramic Granite system is completely impervious so it does not dull or discolour due to weathering or pollutants. It is also resistant to UV light and algae growth. As a result, it offered a very low maintenance solution for the façade which will look as good many years from now as it did at handover.”
Creating Contrast
While most of the new Ipsen office, reception and packing building follows a traditional rectangular layout, there is a large cantilevered section that extends from the front elevation and wraps around the side of the building. This key design feature is part three-storey, part two-storey and creates both interesting geometry and an active frontage, with excellent visibility into and out of the building due to extensive curtain walling.
Scott Tomlinson explains: “We were keen that the building should be more than a white box and the striking shape creates interest at the entrance to the Wrexham site, once again reflecting the innovation in Ipsen’s company values.
“We wanted to maximise the impact of the cantilevered section and the building’s contrasting volumes, while ensuring a consistent style and specification throughout. By using the same highly polished SureClad® Ceramic Granite in a contrasting grey colourway and creating additional shapes with glazing, we were able to emphasize both the cantilevered section and its unusual form.”
The cantilevered section of the building has been specified using Shackerley’s pale grey SureClad® Ceramic Granite panels, which offer the same low maintenance and resistance to dulling and discolouration as the white façade panels. Although the grey does not appear in the Ipsen brand palette, it does reference other buildings on the Wrexham site and accentuates the white of the main elevations, thereby delivering both contrast and cohesion.
Flexible Installation
The majority of the SureClad® façade was carried out using a standard Shackerley 1192 x 592mm large-format panel size, along with some square 1192 x 1192mm panels for sections of the pale grey façade. However, a number of bespoke panels were also required to fit the installation scheme and these were custom-manufactured by Shackerley, based on site measurements taken by the project’s cladding contractor, Hi-Spec Cladding & Roofing Ltd.
Rob Crompton from Hi-Spec Cladding & Roofing comments: “To ensure a neat finish, the non-standard panels had to be manufactured to site measurements so that we could be confident that they would fit the building as-constructed.
“Shackerley’s extensive in-house manufacturing capabilities and technically-advanced equipment at their ISO 9001:2015 accredited facility in Lancashire meant that they were able to provide panels to very precise tolerances.
“The panels were then delivered to site to meet our installation schedule, helping us to manage the programme efficiently.”
Shackerley’s SureClad® system was used in combination with a Kingspan Facades’ Karrier Panel system. This innovative external envelope solution brings together Kingspan’s high performance structural insulating panels with the premium appearance and longevity of Shackerley’s fully-prefabricated ceramic granite cladding and the installation benefits of Shackerley’s Queen’s Award-winning SureClad® Access System.
The combined Kingspan and Shackerley system enables rapid installation and allowed the Hi-Spec Cladding & Roofing team to make the building watertight with the installation of the structural panels prior to installation of the SureClad® façade. The completed hybrid system also delivers excellent airtightness and low U-values post installation, helping to ensure a high standard of comfort and energy efficiency.
Rob Crompton continues: “This is the first time we have used Shackerley’s SureClad® façade panels and the SureClad® Access installation system was easy to use. The ability to install the panels non-sequentially offered us flexibility in managing the programme.”
The SureClad® Access installation system will also afford Ipsen future flexibility in managing the requirements of the building. Should the equipment for the packing and dispatch area need upgrading or replacing in the future, it will be possible to remove and reinstate a section of the façade so that large-scale equipment can be moved into or out of the building.
Showpiece Development
The newest addition to Ipsen’s Wrexham site is now nearing completion and the company has already held an open day to launch the showpiece development.


