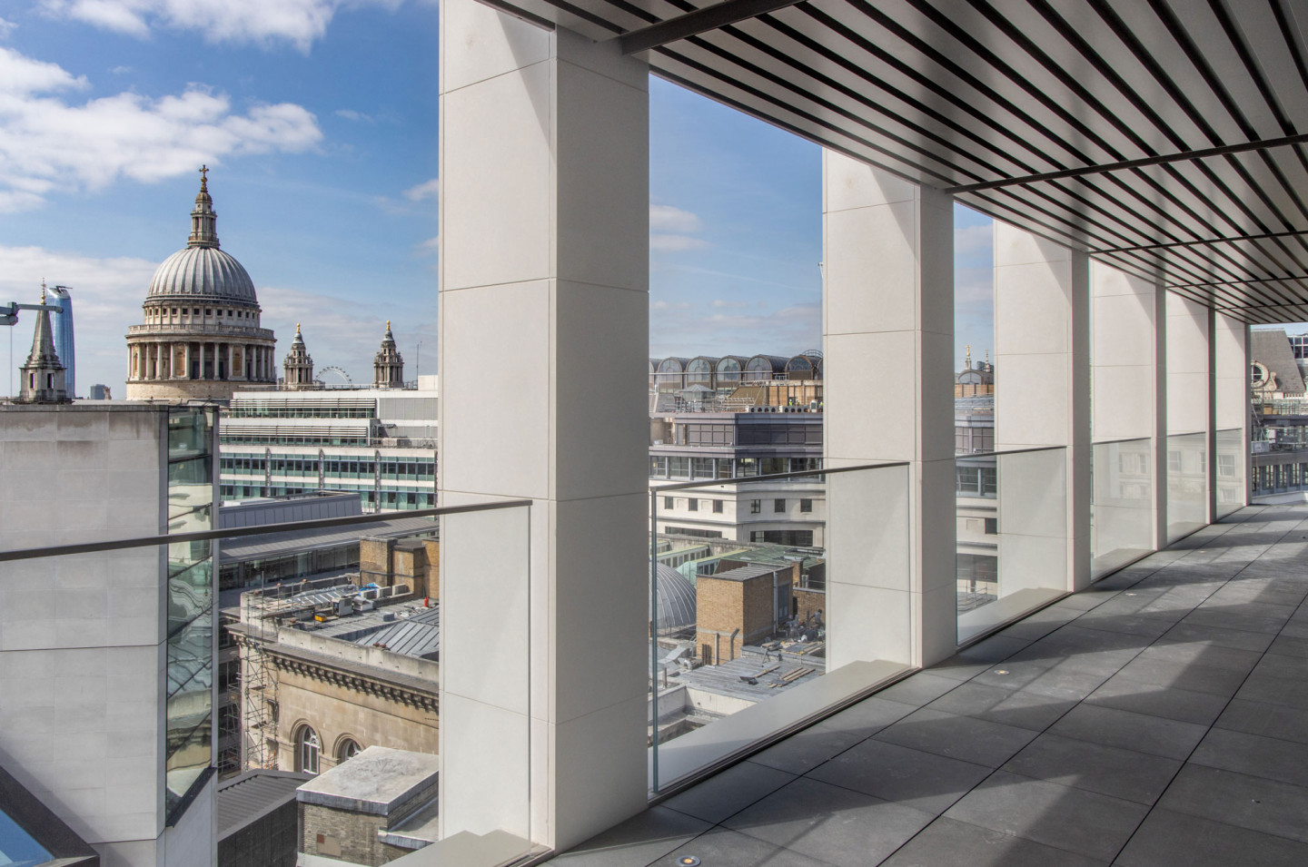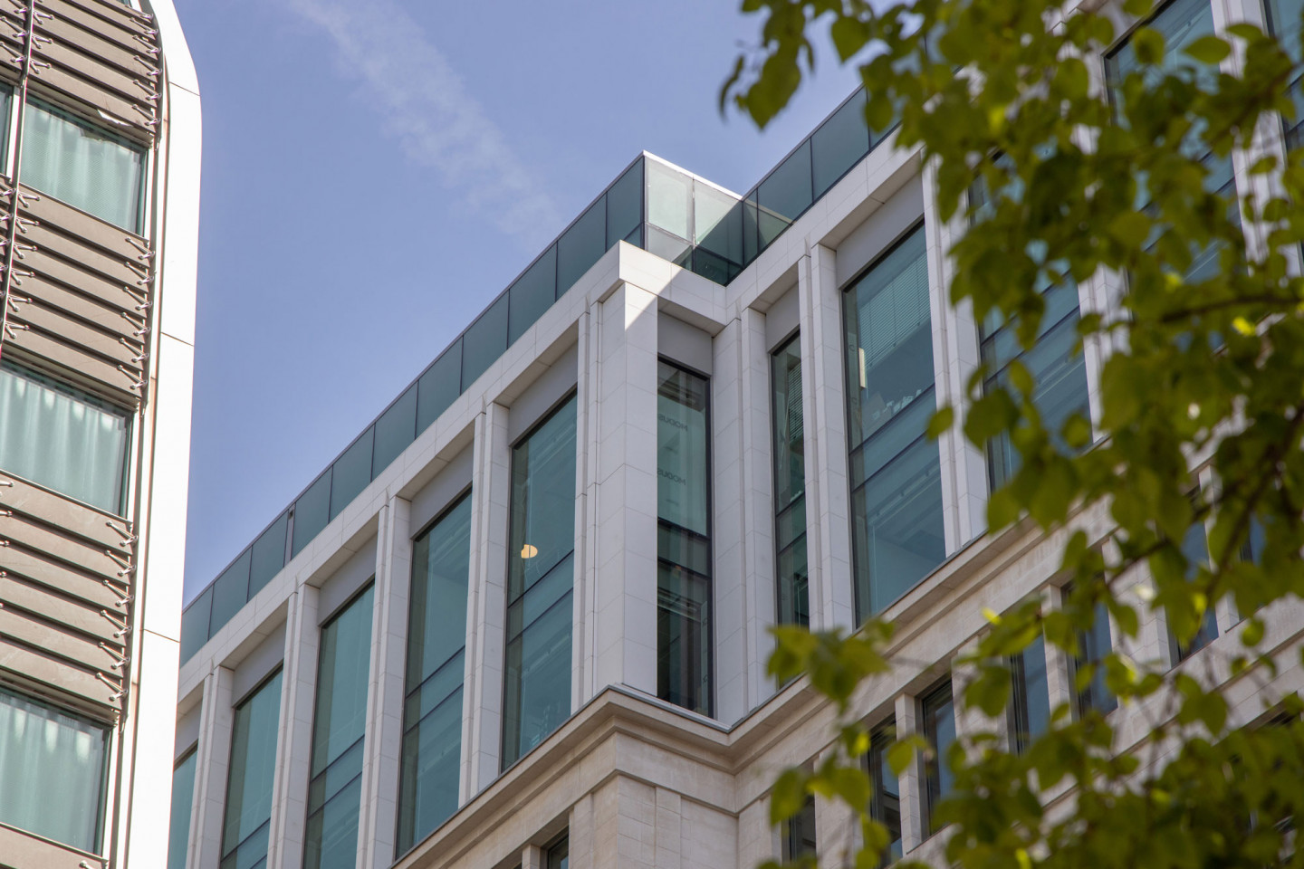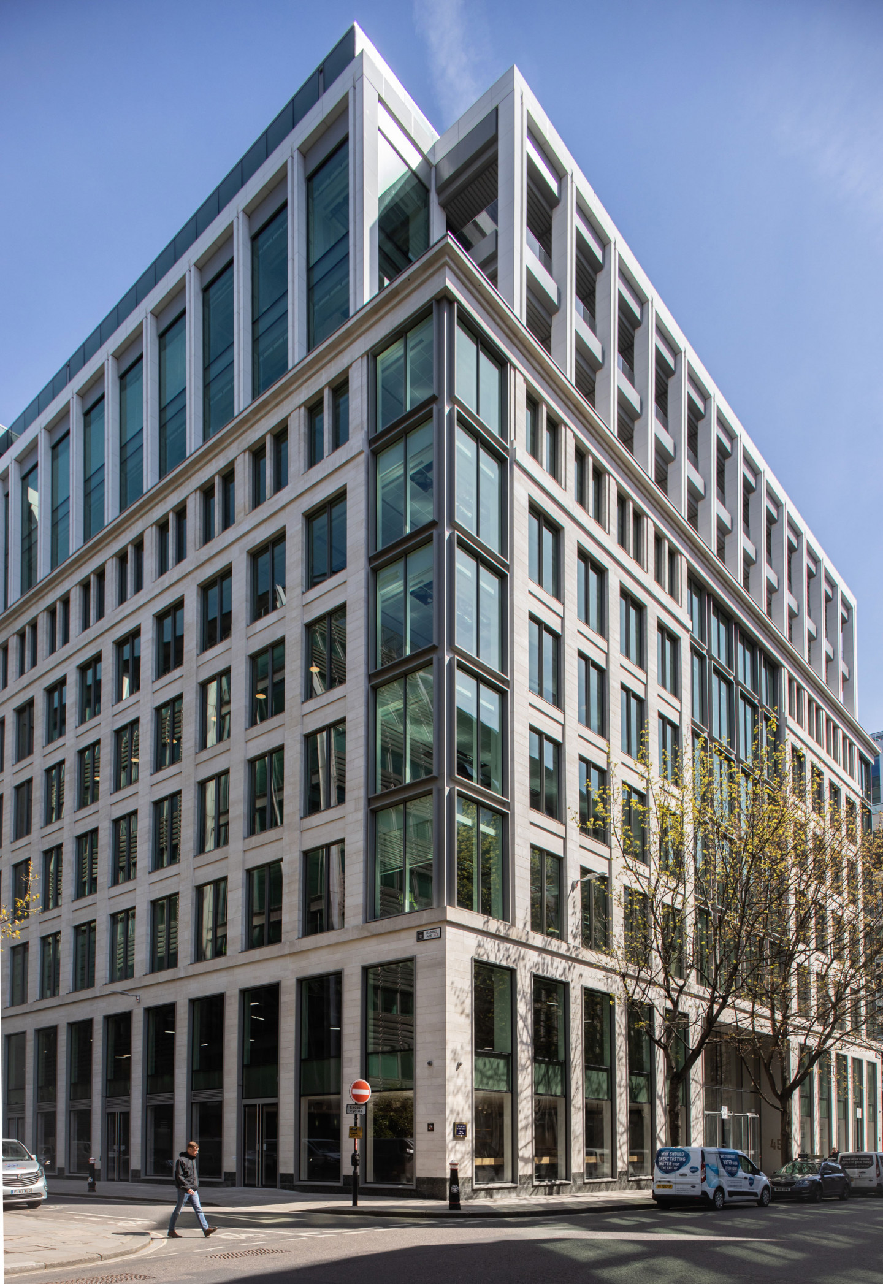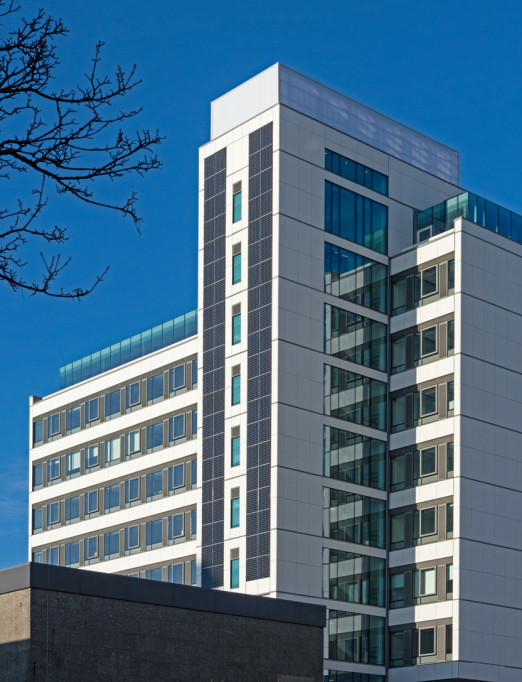In London’s competitive corporate office sector, providing the highest calibre of office accommodation is vital for attracting the major occupiers looking for a prestigious base in the city. Maximising the potential yield of sought-after locations is also critical for investors, leading to office refurbishment projects that both update and extend prominent buildings.
One of the most recent City offices to follow this trend is Gresham St Paul’s on Gresham Street, which has undergone a £50 million transformation, delivered by Mace. Designed by leading architectural practice, Wilkinson Eyre, the project has maximised the building’s net internal area with an extensive remodelling programme, and added a three-storey extension at roof level.
The existing Portland stone façade has been retained and simplified with aluminium in-fill panels, and the architect needed to find a cladding material for the additional storeys that would reference the materiality of the existing building and answer planning requirements. The cladding system for the new storeys also had to work within the loading parameters of the original structure and offer a viable solution for the buildability challenges of working at height on a confined site in the City. Shackerley’s SureClad® Engineered Stone ventilated cladding system answered all of these requirements and was installed as pre-fabricated modules, following close collaboration between Shackerley, and Austrian façade specialist, GIG Fassaden.
Lightweight, Robust and Attractive
Although originally constructed just 22 years ago, Gresham St Paul’s has undergone a radical transformation to elevate it to the contemporary standards of Cat A office accommodation expected by corporate occupiers.
Tzi Leung from Wilkinson Eyre explains: “Effectively, the project has created an entirely new building but does so within the existing shell, which delivers a sustainable building for the future by re-using the existing structure. A completely new internal layout and high-quality finishes deliver a contemporary office space, while thermal performance and building services have been updated to ensure high standards of comfort, connectivity and energy efficiency in the BREEAM ‘Excellent’ rated development.”
Working with the original building while creating a contemporary look and feel was also the challenge for the façade design and specification. The design intent was to carry through the materiality of the existing Portland stone to the three-storey extension but the possibility of using Portland stone was discounted early in the specification process.
Tzi Leung continues: “The use of genuine Portland stone was problematic in terms of structural loading and buildability. The additional storeys were constructed using the building’s original foundations so we needed a lightweight structure and a façade system for the extension, compatible with a lighter frame. From a safety and buildability point of view, delivering and installing heavy stone at height also meant that an alternative material was preferable.”
The Wilkinson Eyre team considered a number of alternative cladding systems and materials to find a close aesthetic match for Portland stone that would meet planning requirements and weight restrictions for the project. Each potential solution was assessed against a series of criteria; look and feel, cost, fire safety, weathering, green credentials and mechanical suitability. The design team also considered a number of reference projects, which included Axtell House, an office building in Soho where Shackerley’s SureClad® Engineered Stone system was used for the façades of additional storeys to co-ordinate with the Portland stone of the original building.
Tzi Leung continues: “Shackerley’s SureClad® Engineered Stone system scored well against all our assessment criteria. Robust and lightweight, it is fire tested and certified as A2/S1-D0 in line with BS EN 13501-1. The creamy beige Valpolicella engineered stone material with white variegation we selected from Shackerley’s extensive range provided an ideal match for the existing Portland Stone façade and the sandblasted finish created the right aesthetic for the project.”
The large format SureClad® panels that Shackerley can produce at the company’s ISO 9001 certified production plant in Lancashire also made the company an ideal choice for the project. Shackerley’s engineered stone system can be fabricated in panels of up to 3 x1.5m and as little as 20mm thick. The company can even manufacture curved panels where required. For the Gresham St Paul’s project, the large format panels were 3050 x 1240mm and just 30mm thick, providing the visual impact of large pieces of stone with a lightweight solution.
Design & Fabrication Expertise
The lightweight engineered stone material specified for the additional storeys overcame the issue of structural loading for the façade of the extension, but main contractor, Mace, also wanted to ensure that the system could be installed safely in a way that would overcome the challenges of the confined central London site and contribute to an efficient programme.
Mace’s strategy was to install the façade as a modular system, with each pre-fabricated façade section delivered to site as an installation-ready module that could be craned into position and secured in place. Façade specialist, GIG Fassaden, was tasked with designing the cladding modules to be delivered to site on a just-in-time basis and installed aligned to the wider construction programme.
Thomas Thaller from GIG Fassaden explains: “The initial plan was for the SureClad® Engineered Stone panels to be shipped across to us in Austria and then delivered back to site in London. It soon became clear from working with Shackerley, however, that the company had the technical expertise and manufacturing capabilities to fabricate the modular units to our design. This provided an ideal solution that fits with the sustainability goals of the project by reducing embedded carbon, while allowing close co-ordination of each aspect of the fabrication in a single, quality-assured factory.”
Working closely with GIG Fassaden, Shackerley fabricated 400 modular façade units. The custom-designed modular units utilise Shackerley’s tried and tested under-cut anchor and bolt fixing system, but the panels were secured directly onto an aluminium frame designed and supplied by GIG Fassaden, creating 4m columns, each with 35 sections of engineered stone, including front panels and side returns.
Thomas Thaller continues: “It was a technically complex requirement but the Shackerley team worked with us on the design and produced a sample to enable us to trial the solution and provide an accurate costing for both materials and fabrication.”
The bracketry for the façade system was also designed and manufactured by GIG Fassaden and fixed to the building. When each SureClad® Engineered Stone module arrived on site, it was craned into position and bolted on to the substructure.
Thomas Thaller adds: “Carrying out the installation in this way meant that all the complexities of the detailing were pre-installed by Shackerley’s experienced team in their factory, avoiding unnecessary work at height on site and saving time on the programme. Carrying out the installation in this way also avoided the need for a scaffold, which added to the time and cost savings of the modular approach.
“It was a strategy that relied on close co-operation between delivery partners and the technical expertise within Shackerley, who were proactive in collaborating with us to ensure the system worked well and was delivered to site aligned to programme requirements.”
Modular Capabilities
Gresham St Paul’s is now complete, delivering a building that meets the needs of a corporate environment while considering responsibility to the natural environment. It adds to Shackerley’s portfolio of projects where the SureClad® system has provided a lightweight and robust solution for the façades of additional storeys, and highlights the company’s ability to enable a modular construction strategy.



