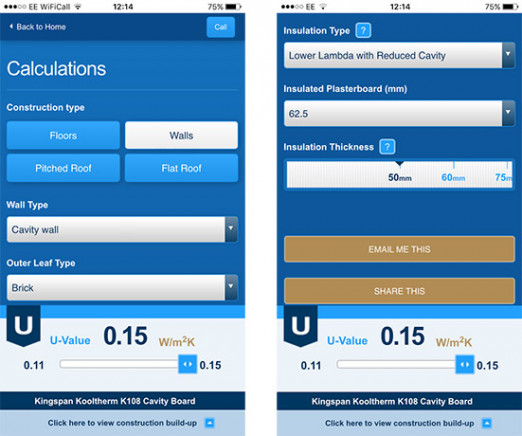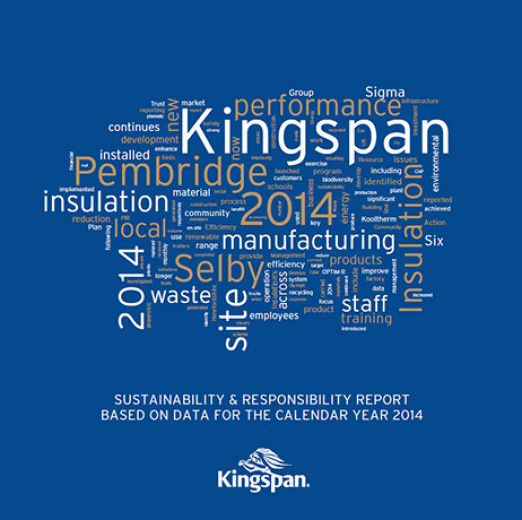Residents at the Tennyson Wharf Care Home are enjoying seamless access to a recessed, marina facing roof terrace, thanks in part to the ultra-slim design of the Kingspan OPTIM-R Balcony & Terrace System.
The 60-bed care home was constructed by Castleoak and is located within the gated Burton Waters community. Barchester Healthcare facility offers specialist residential care supported with top class amenities including sensory gardens, a café and a Memory Lane Community area for dementia care.
To take advantage of the marina surroundings, the property has been designed with several spacious balconies and a small roof terrace which adjoins the third storey common room. As residents have a varied degree of mobility, accessibility was at the forefront of considerations during the design of the building, with care taken to ensure a level threshold on all doors to gardens and external spaces. To achieve this on the recessed top storey roof terrace, whilst keeping the area well insulated, the Kingspan OPTIM-R Balcony & Terrace System was specified.
The next generation insulation solution features vacuum insulation panels (VIPs) with a microporous core which is evacuated, encased and sealed in a thin, gas-tight envelope. With an aged design value thermal conductivity 0.007 W/m.K, Kingspan OPTIM-R VIPs can deliver an insulating performance up to five times better than other commonly available insulation materials. The panels are accompanied with Kingspan OPTIM-R flex infill strips which can be cut to fit unusual dimensions.
The 40 mm Kingspan OPTIM-R Balcony & Terrace System was installed on the terrace below Kingspan Thermaroof TR27 LPC/FM by Manor Roofing. Clear layouts were provided by Kingspan’s specialist technical team, ensuring that the required U-value could be achieved with a minimal construction thickness.
20-40 mm thick Kingspan OPTIM-R panels are also certified under the demanding BDA Agrément® scheme. This independent certification is accepted by NHBC and the LABC and can help to fast-track projects through the procedures and approvals processes, further reducing project costs.



