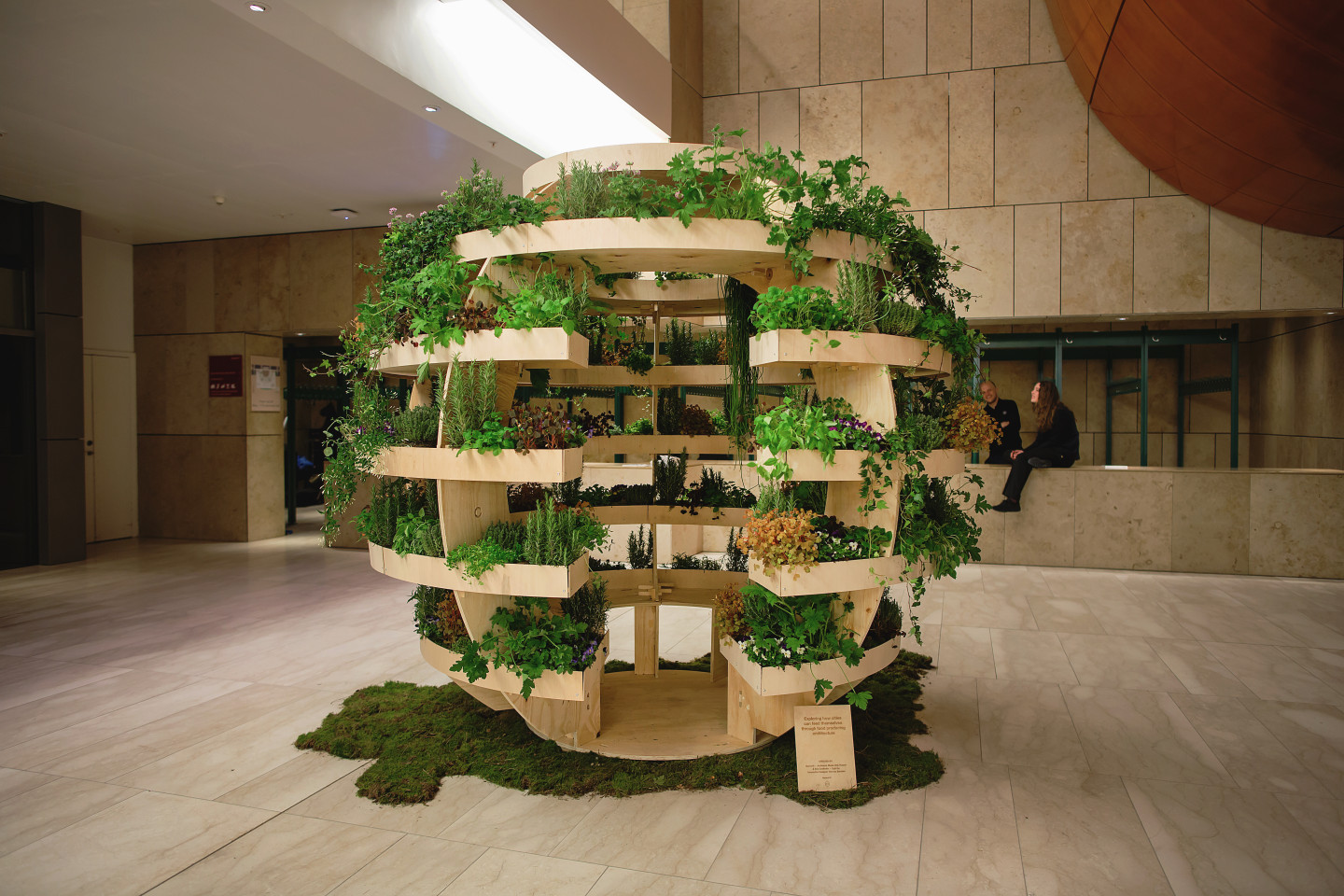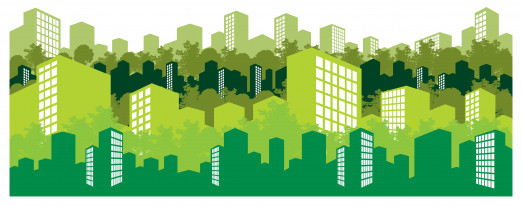The Growroom is a spherical, flat-pack, plywood structure facilitating the growth of local produce within space-poor urban communities.
SPACE10, the innovation centre for Scandinavian retailer IKEA, collaborated with Swedish architects Sine Lindholm and Mads-Ulrik Husum (of Husum & Lindholm) to design a low-cost, space and energy efficient solution to local food production.
The concept has been realised in cities across the world, including Taipei, San Francisco, and Rio de Janeiro, and has been nominated for a Danish Design Award (2017) in the ‘Visionary Concepts’ and ‘Feed Good’ categories.
The overlapping shelving slices allow light and water to reach the plants and a hollow core allows for 360-degree maintenance. The design provides communities with a ‘miniature oasis’ in which to immerse themselves and momentarily escape the hubbub of urban life.
 Image by Alona Vibe for Space10.
Image by Alona Vibe for Space10.
The Growroom aims to provide urban communities with locally grown and communally maintained produce whilst occupying a smaller spatial footprint than traditional urban farms and community gardens. An example of ‘pause-architecture', the construction is a structural intervention, designed to encourage people to slow down, break autopilot and take in their surroundings.
 Image by Alona Vibe for Space10.
Image by Alona Vibe for Space10.
Available to download from Space10 and Husum & Lindholm’s website, the Growroom’s plans are easy to navigate and construct, needing 13 sheets of plywood, a screwdriver, a drill, drill bits, 2 rubber hammers, access to a local maker space and a collaborative spirit. Additionally, there is the potential for the project to become even more sustainable, given the advancements and democratisation of additive manufacturing, or 3D printing.
 Image by Sine Lindholm Mads-Ulrik Husum for Space10.
Image by Sine Lindholm Mads-Ulrik Husum for Space10.
Given its modular, spherical structure, The Growroom can stand freely in any context, making it a viable addition to residential communities, as well as more transitory public spaces like office blocks, transport hubs, and retail destinations. The design is simple and plywood is a relatively cheap and accessible material, rendering the design attainable to many a global community, regardless of affluence, design acumen or construction ability.
To view more about the design click here.
 Image by Alicia Sjöström & Salone Del Mobile for Space10.
Image by Alicia Sjöström & Salone Del Mobile for Space10.


.jpg)