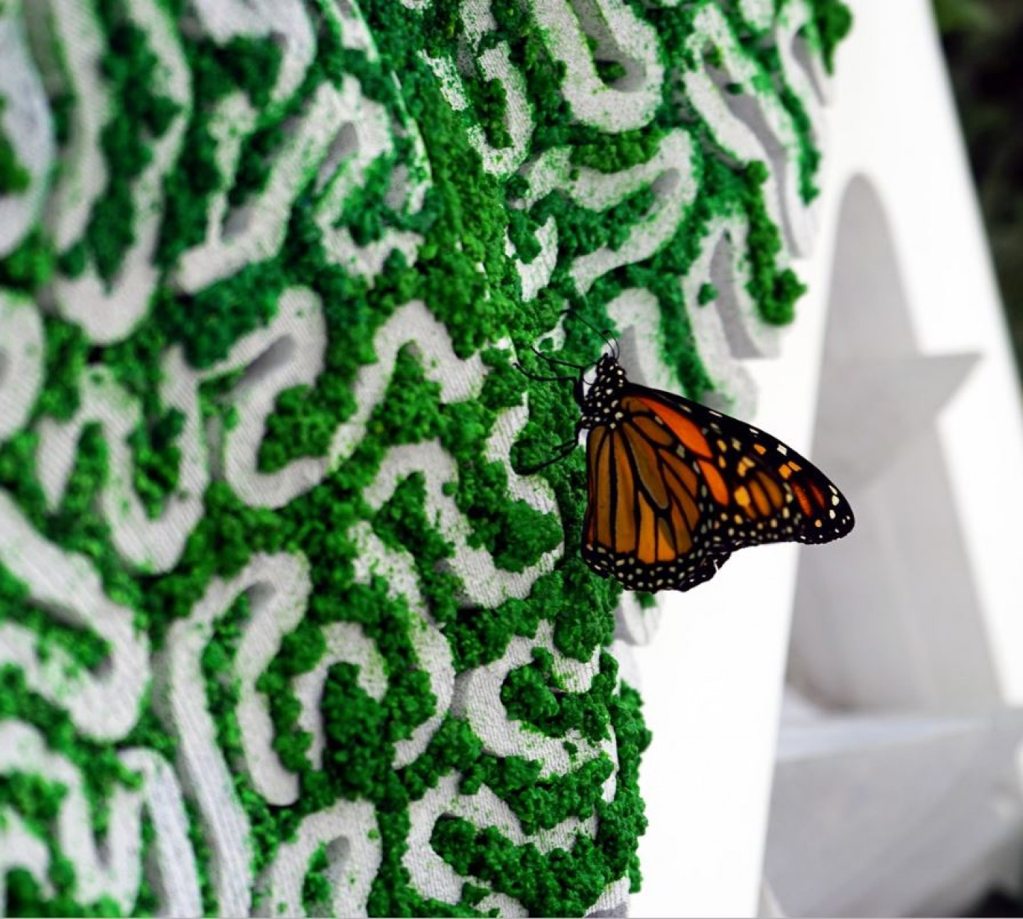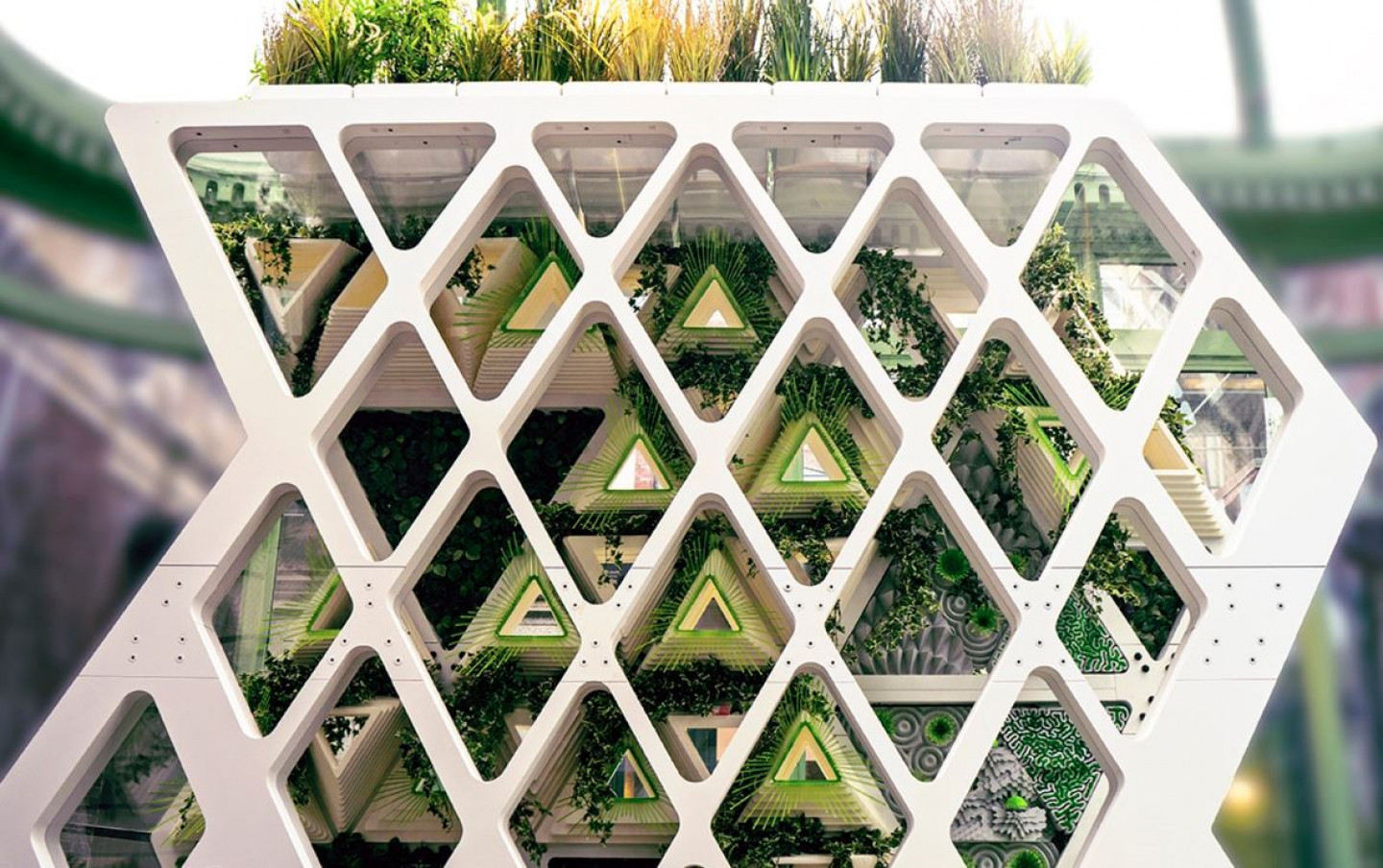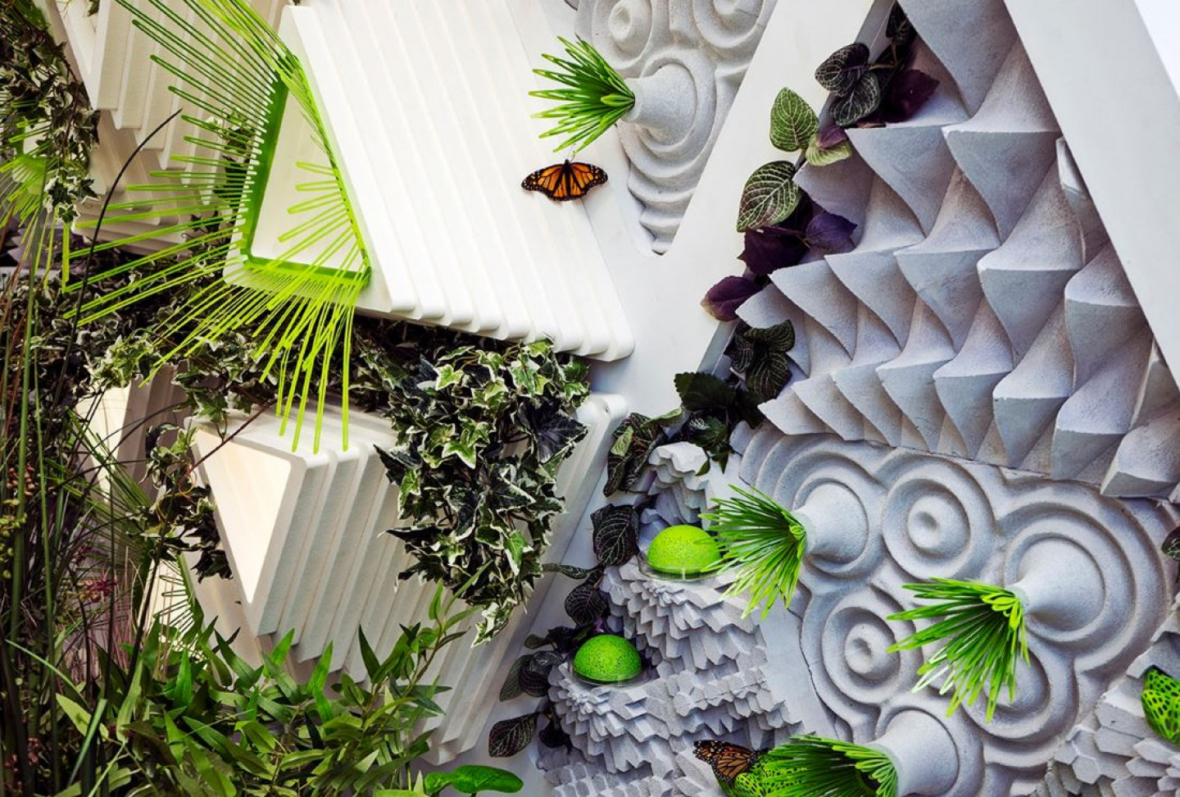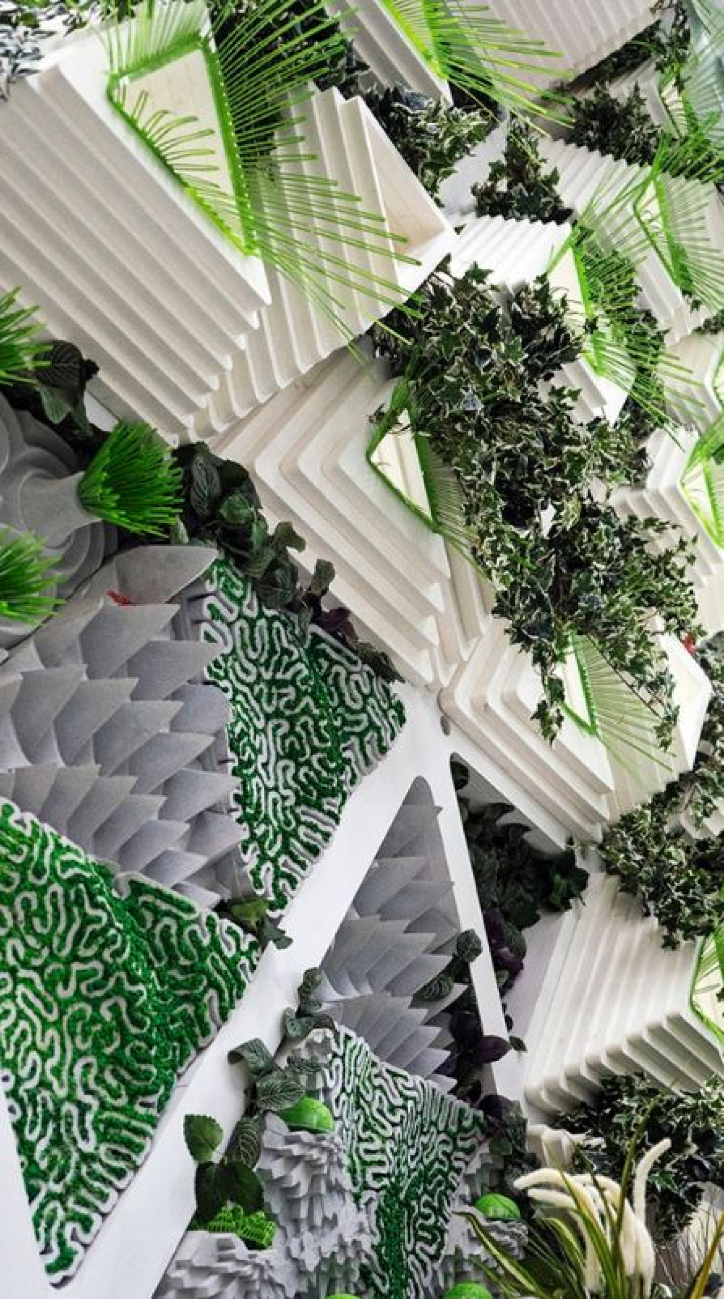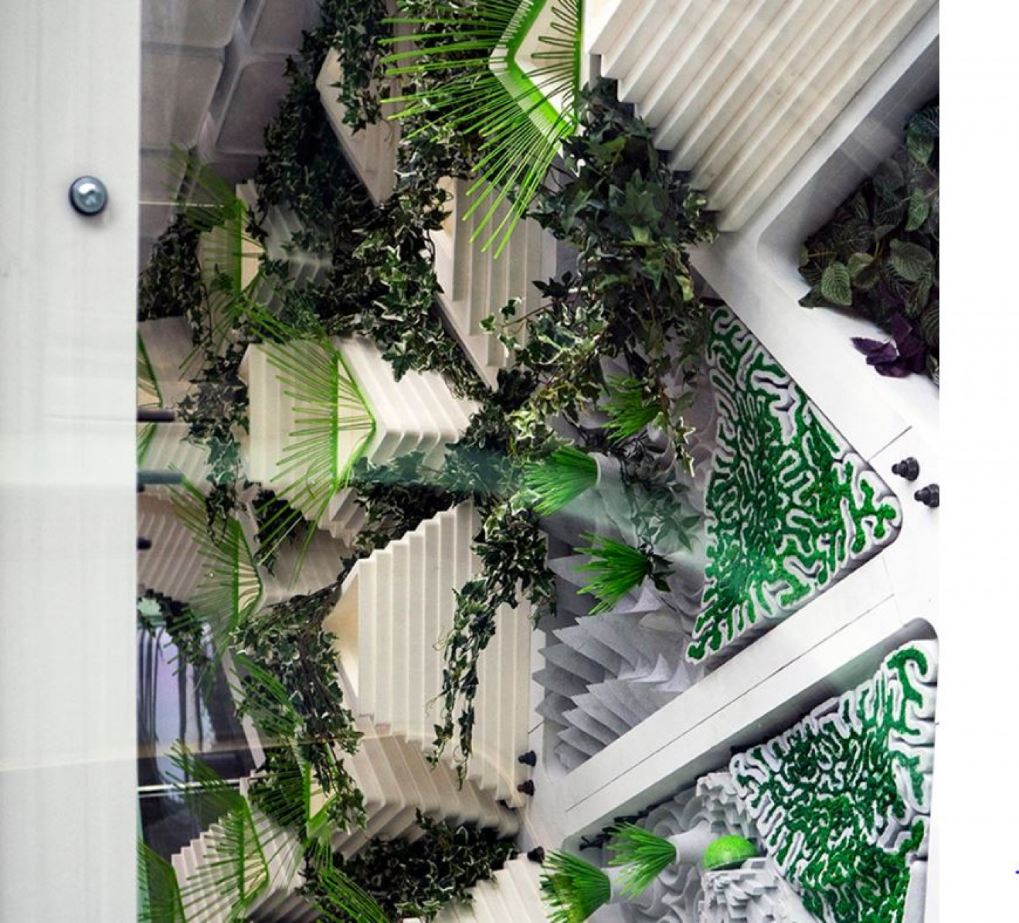The Monarch Sanctuary is intended to be an example of designing buildings to benefit humans and other species.
Terreform have designed ‘The Monarch Sanctuary’ an eight storey construction located in Nolita, New York City.
Although the building is designed as an office and retail space, its main feature is its architectural envelope which will serve as a sanctuary for the monarch butterfly, also known as Danaus Plexippus.
Native to North America, the monarch butterfly species is at risk due to habitat loss and the prevalence of chemical pesticides.
In New York the butterflies migrate from Mexico to Florida and lay their eggs on milkweed plants. The U.S Fish and Wildlife Service is currently assessing whether the species needs to be classified as ‘endangered.’
To establish a new biome of coexistence for people, plants and monarch butterflies, Terreform have weaved butterfly conservation strategies into the building’s design through integrating a butterfly habitat in the structure’s atrum, roof and facade.
Milkweed and nectar flowers will be planted on the roof providing a breeding ground for wild monarchs, whilst the colonies in the atrium and facade will foster the species’ population growth. All insects will have open access to join the wild population, with the aim to enhance the species’ overall numbers.
The vertical meadow-like facade will be equipped with a diagrid structure infilled glass at the outer layer, ETFE foil as the inner layer and carefully climate controlled, serving as an incubator all year long.
The building will also be designed with hydrogel bubbles and sacks of algae to keep optimal humidity levels. The interior partitions will be constructed with mycelium — a resilient and strong biomaterial — and additional plants hanging from the ceiling will enhance the building’s biome.
The Sanctuary will also be equipped with solar panels on the roof and renewable energy to assist powering the building’s facilities. LED screens at the street level will provide magnified live views of caterpillars and butterflies in the vertical meadow. Hovering around the building will be butterfly-shaped drones which monitor the microclimate in order to maintain the butterflies’ health.
To view more about the project, visit Terreform’s website.
