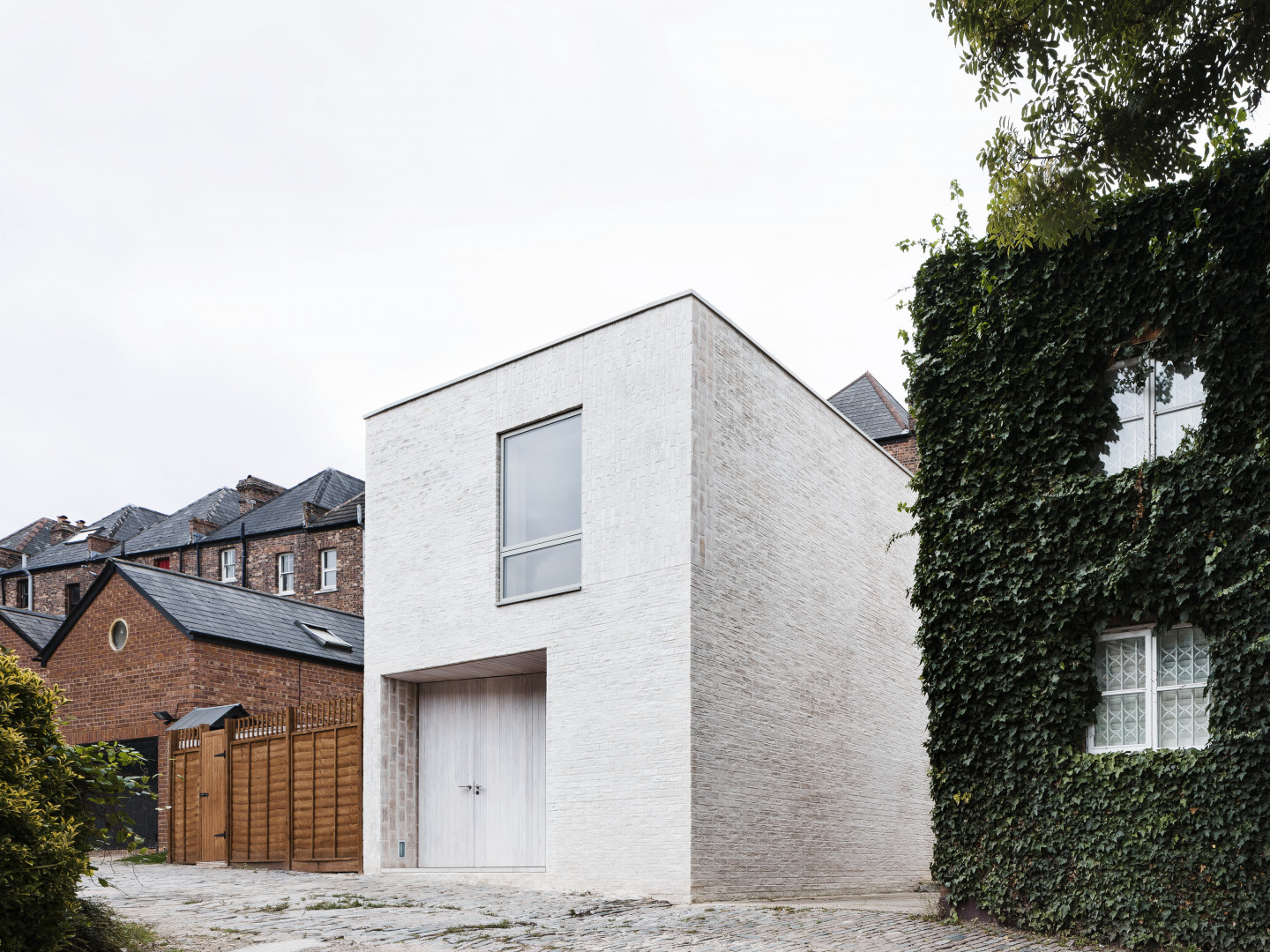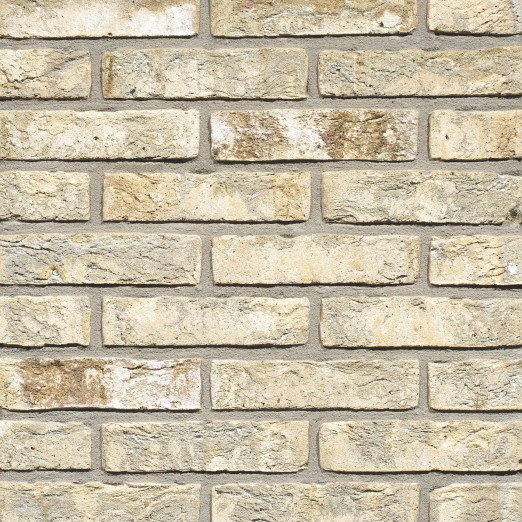The two-storey brick house faces a quiet cobbled mews. At the rear of a listed building, it sits amongst a patchwork of rear fenced off gardens, garages, mews houses and ad-hoc rear ad-ons. Originally a decrepit back-land area, the location is now gradually developing into a secluded residential enclave.
In the Highgate area of London, architects converted a former mews house into a new residential property. They planned to build a two-storey house with an area of 70 square metres on a site of a mere 90 square meters. The challenge was to avoid introducing spatial upheaval and to focus on the essential.
Downstairs, there is a living room with a kitchen that provides access to a small courtyard, which features special details such as niches for decorative elements. On the first floor, there are two small rooms with space-saving built-in furniture and a bathroom. For the construction of the walls, the architects used yellowish bricks with an extravagant surface, which was covered in a grey-white mortar.
The architects carefully positioned the windows to bring enough light into the house, which is surrounded by other multi-storey buildings, while ensuring privacy. The whole building is characterised by clever details like bright wood or colour-matched elements. Thanks to precise planning, the architects accomplished the very best with this small space.
For further information on Wienerberger please visit http://www.wienerberger.co.uk/. Follow Wienerberger on Twitter at https://twitter.com/wienerbergeruk.

