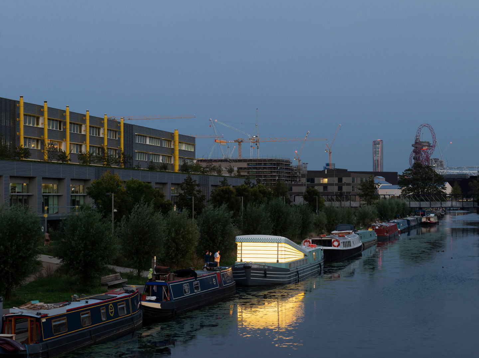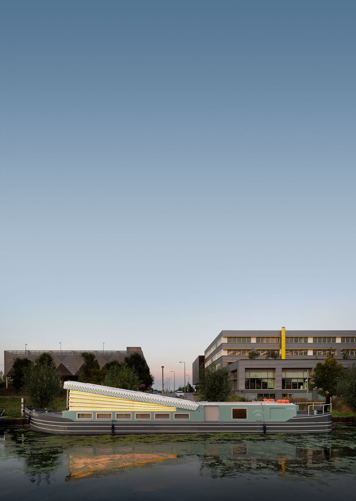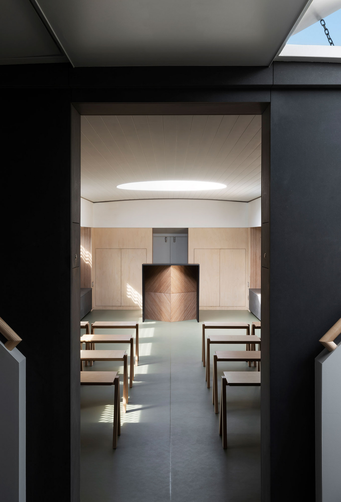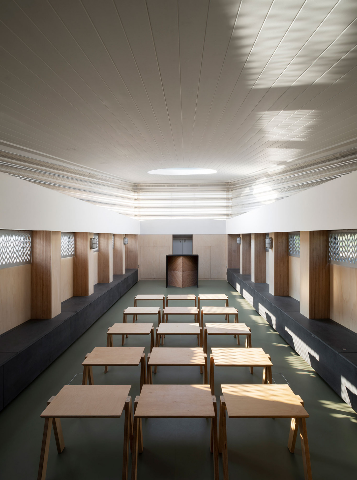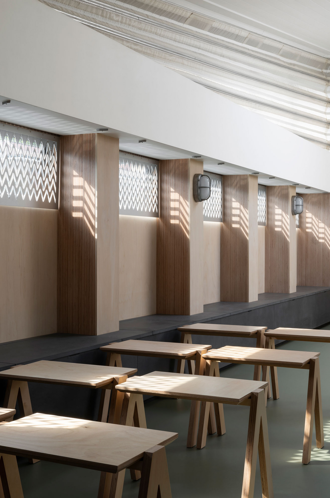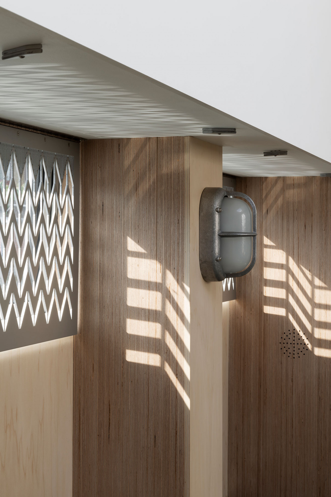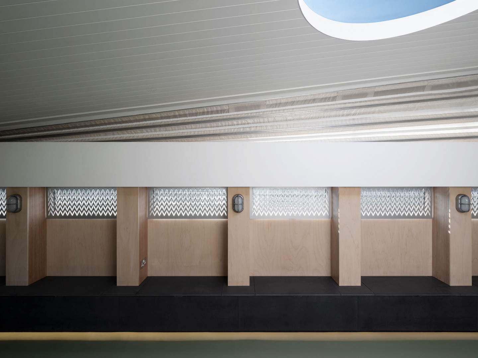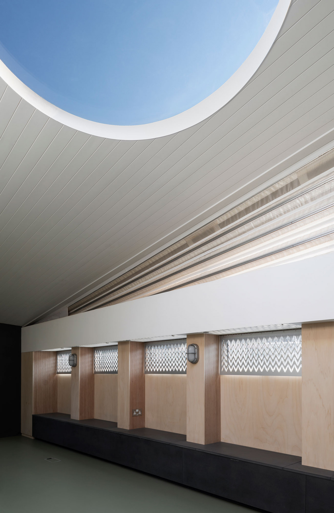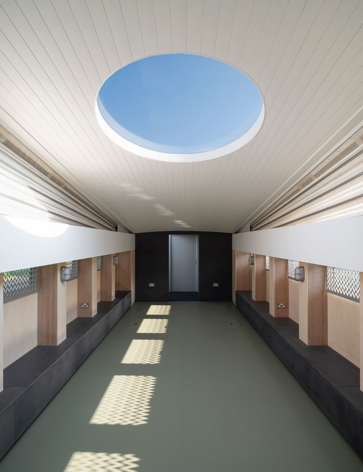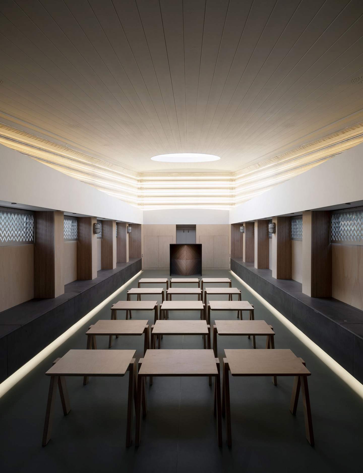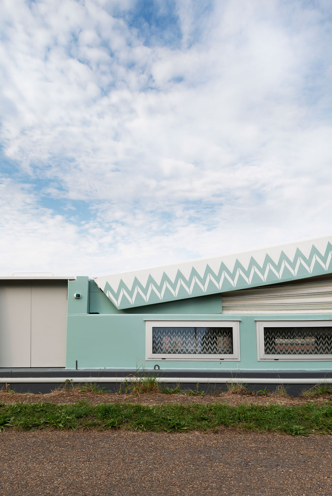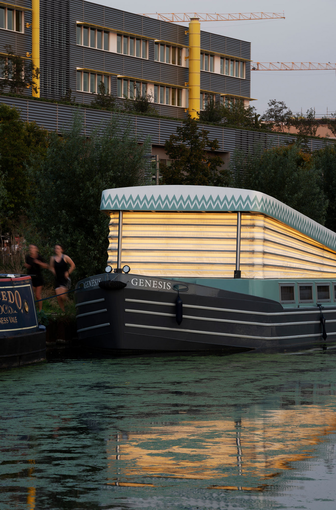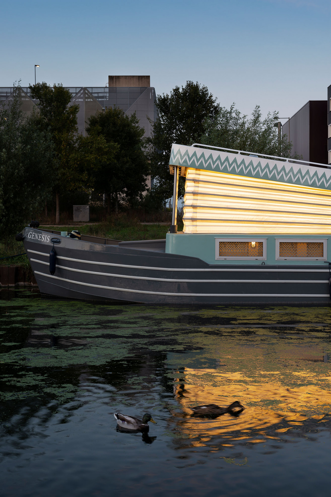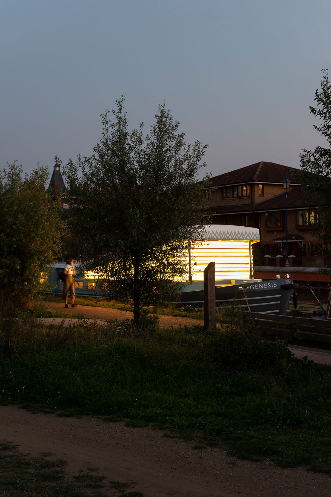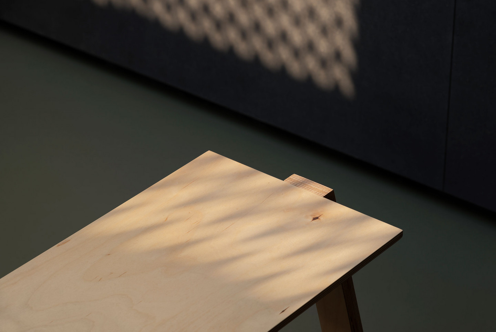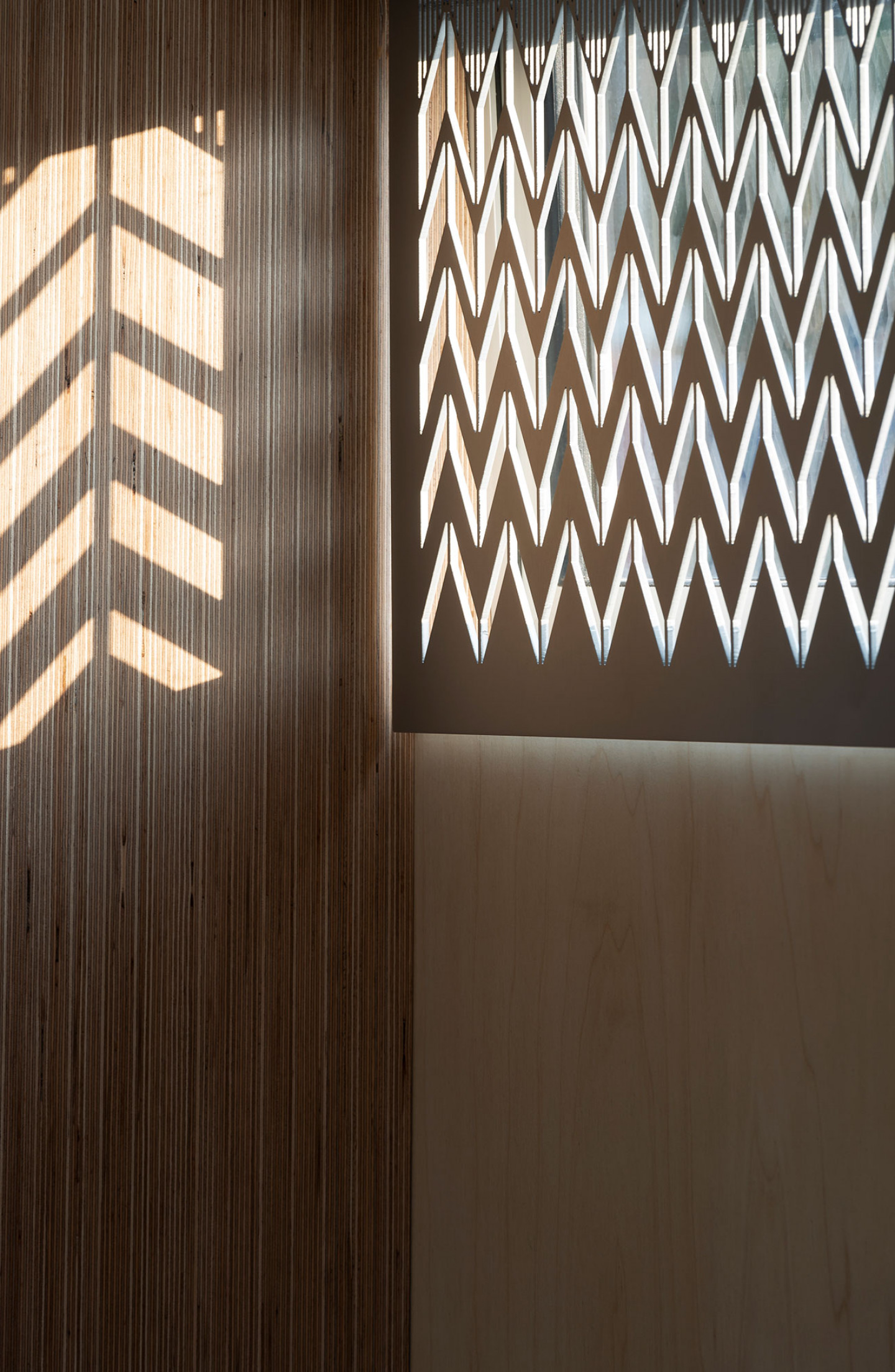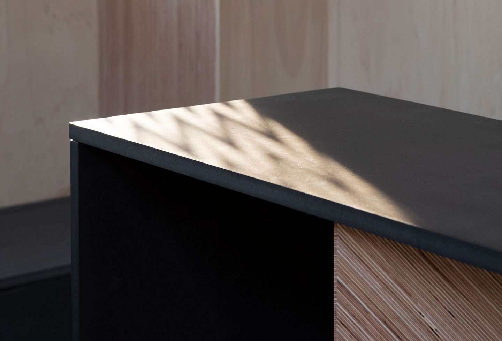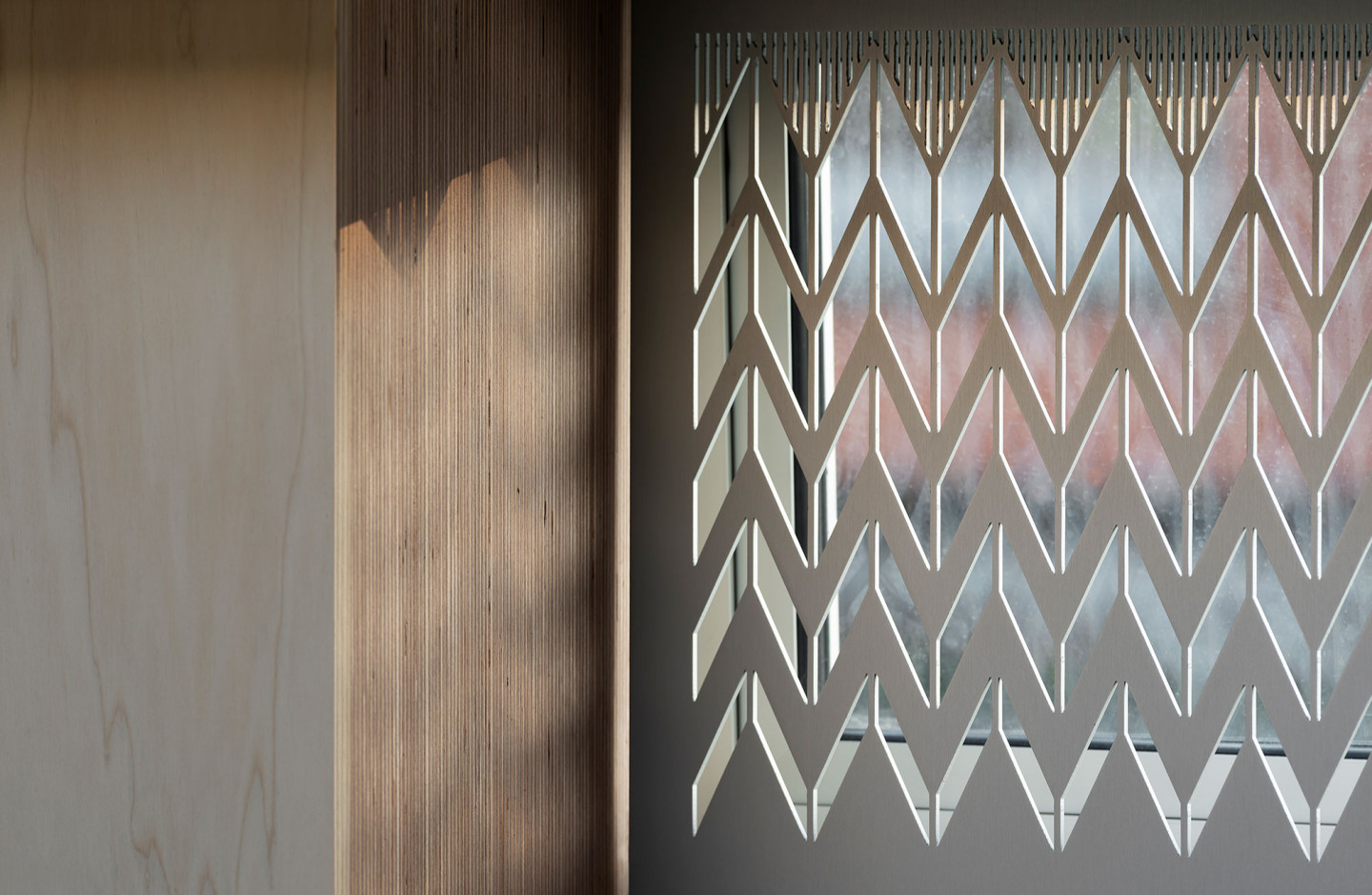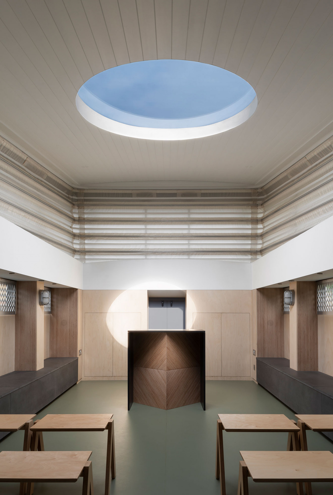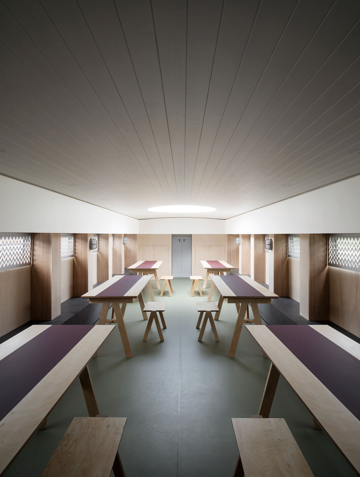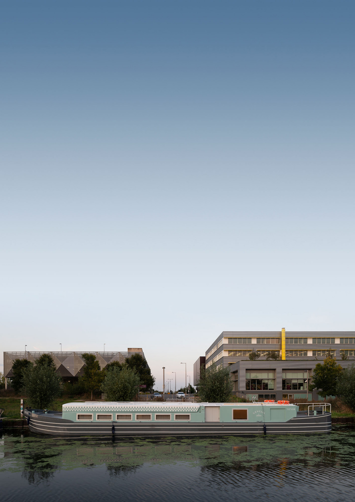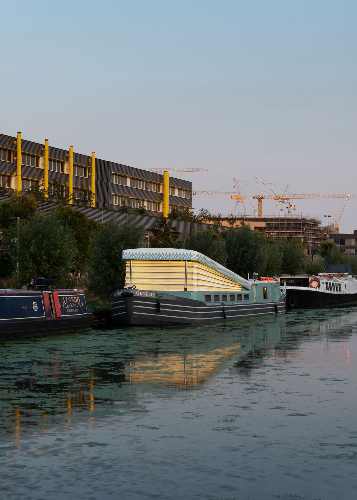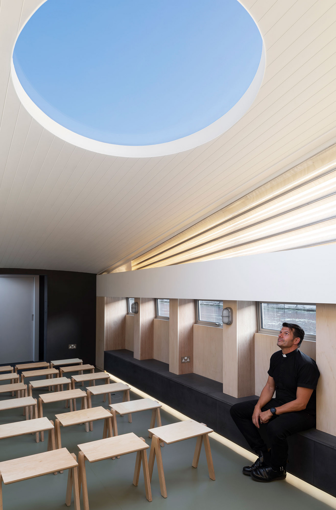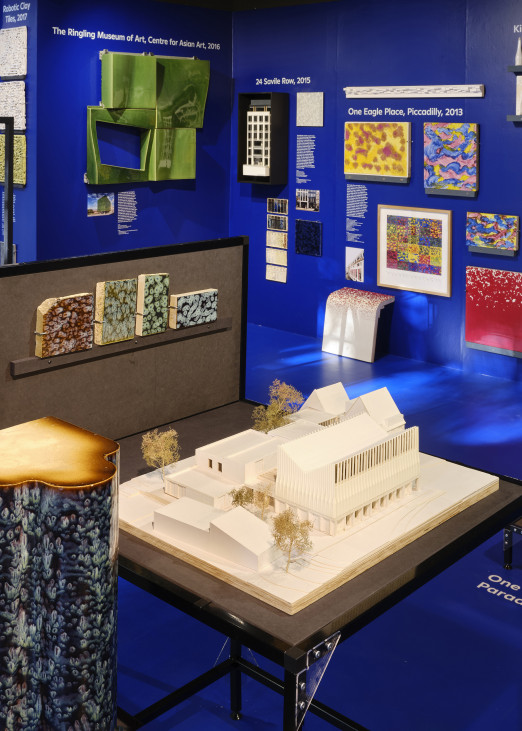Among the fairy lights and brightly coloured bulbs of the bars and restaurants that line the waterways of East London, a new beacon of light marks the site of Genesis, a bespoke floating church and community space. Designed by London-based architects Denizen Works in close collaboration with Turks Shipyard and naval architect Tony Tucker, Genesis is a wide-beam canal boat crowned with a unique illuminated kinetic roof. Currently moored on the River Lee Navigation at Queen Elizabeth Olympic Park it will remain there for up to five years before sailing to other canal-side communities.
Genesis was commissioned by the Diocese of London as an assembly space for the newly named St Columba East London community. Christened Genesis after the first book of the Bible, and alluding to a narrative of creation, the boat will initially serve the two existing parishes of St Paul Old Ford and St Mary of Eton in the Stepney Episcopal Area – but its ambition is to reach new communities and bridge shifting parishes in the areas of the Diocese of London undergoing urban growth or change. Named St Columba East, this new community will be led by the Reverend Dave Pilkington, who was ordained in June 2019.
Denizen Works’ projects have a history of beautiful and innovative materials use. The practice’s Haddo Yard development in Whitstable, Kent, took inspiration from the dark brick gables of the distinctive forms and tones of the black timber fishing huts that populate the seafront. Bold black faience tiles reference the triangles of the huts providing decorative relief to the principal, public-facing elevation. The tiles featured in the exhibition Hand Held to Super Scale: Building in Ceramics at the Building Centre in 2019.
In response to the brief which called for a ‘conspicuous presence’ and asked for a space that should function as a church, alongside a wide range of community activities Denizen Works approached Turks Shipyard in the Historic Dockyard in Chatham, Kent, armed with sketches for a boat. Turks had previously worked on the Floating Cinema designed by Duggan Morris and were well versed in architectural collaboration. Work began on building a wide beam narrowboat with a team of welders completing the steel hull in three months. Although narrowboats are a common feature on British Waterways, Genesis is unique. Denizen Works’ innovative design features a kinetic roof powered by hydraulic rams that when fully raised transforms the barge from compact and low-lying – a profile that allows it to pass beneath bridges – into an expansive interior space designed to take a capacity of 40 people seated and up to 60 passengers when stationary.
The folding roof - inspired by organ bellows and using concertinaed, translucent sailcloth made by sailmakers Jeckells - proved challenging and took a year of prototyping and perfecting. Lined with LED lights, the roof transforms Genesis into an illuminated beacon designed to capture attention and attract footfall to the mission. Operated by the touch of a button, in its raised position it increases the head height of the barge to 3.6m at its highest point, creating a dramatic interior.
The practice used light plywood walls and green linoleum floor for the interior fit-out. Built-in Valchromat benches provide seating and storage along the perimeter of the room with marine-style bulkhead lights creating both an authentic and warm atmosphere. Local design company Plyco created custom-designed plywood stools and foldable tables for use at public events and services. An altar designed by Denizen Works features an angled-front face like the prow of a boat and was designed to fold down into a flat pack for easy storage.
Details from the sail stitching used on the bellows were referenced as a motif throughout the design, carrying through to a number of interior details, including aluminium screens to the windows, the design of which is inspired by rood screens, the pattern of the tiling in the kitchen and in the form of the legs of the bespoke furniture. The motif is repeated externally in a frieze painted by a local signwriter that wraps the face of the kinetic roof.
Design, materiality, collaboration and expertise come together to make Genesis a beacon of light in a year that has needed brightness.
