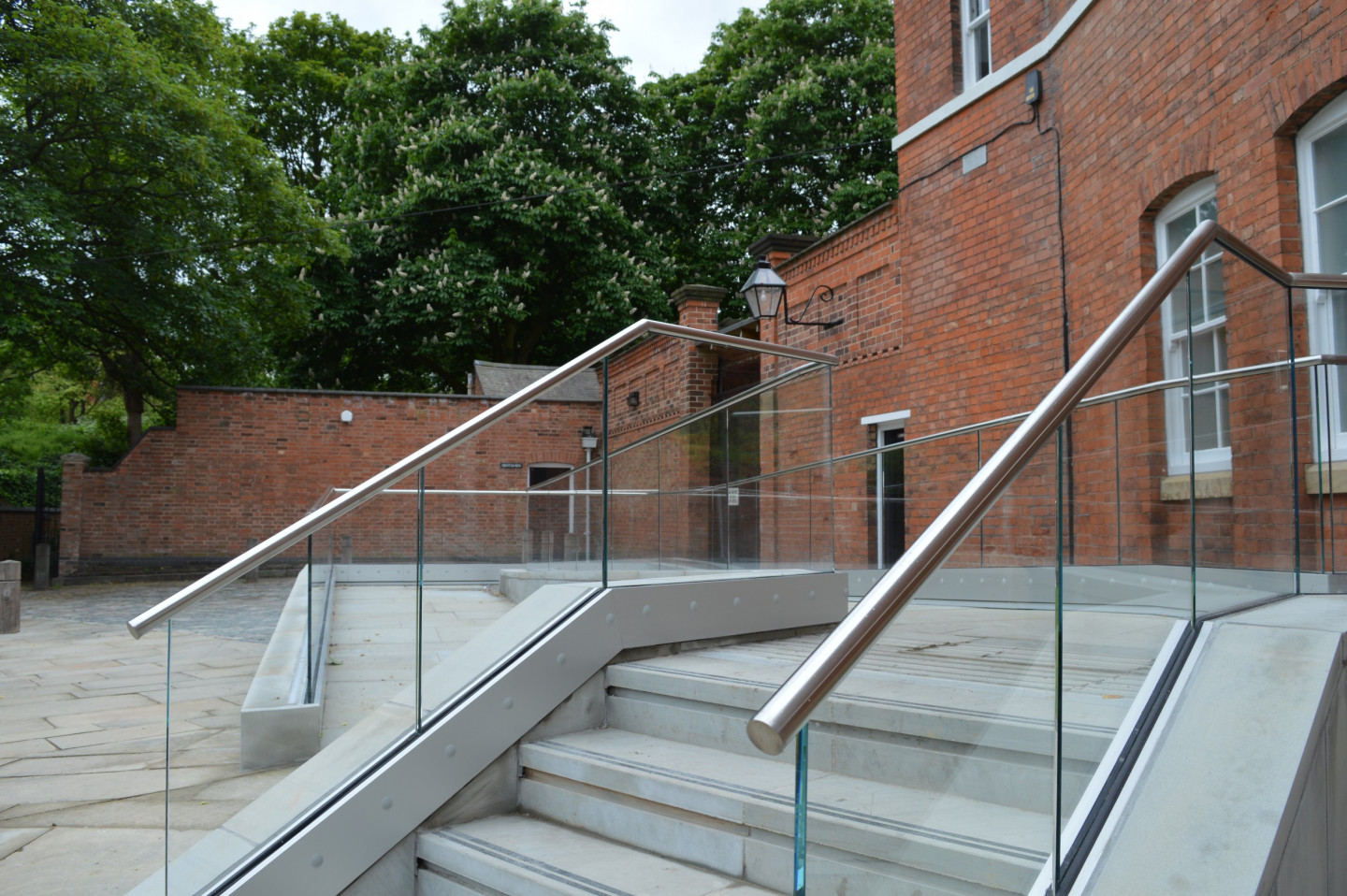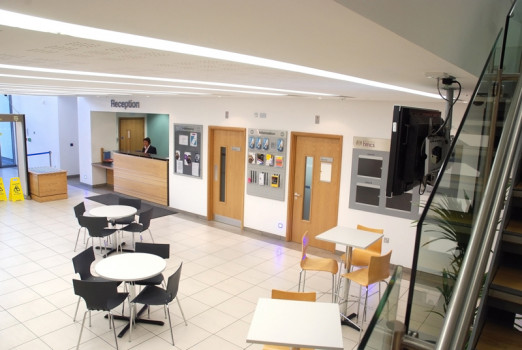The UK’s schools, colleges and universities come in all shapes and sizes, but regardless of size, students, staff and visitors all require safe access and movement around the building.
Laidlaw have been working with education providers for years to ensure that handrails and balustrades are compliant, functional and set the tone for the building.
Laidlaw have undertaken a variety projects; from creating an impressive entrance using structural glass and steel to installing trusted nylon handrails into high traffic areas such as access ramps and staircases. It is this experience that enables their team to understand the motivations and concerns driving decisions within the education sector.
Their team can help to make suggestions based on past projects that will ensure the safety of those entering, exiting and moving around the building.
Laidlaw supply a range of quality products that can transcend various education sectors from early years primary, through to mature college and university environments.
Lee Thompson, Project Manager for Laidlaw Handrail & Balustrades said,
‘Being able to offer a wide range of high quality and fully compliant products as well as being able to help the customer from design stage all the way to installation is what sets us apart from metal workers and smaller manufacturers’.
Laidlaw’s recent education projects include:
Harlyn Primary School
The Harlyn Primary School is situated in the north of the London Borough of Hillingdon.
Their mantra is for the children in their care to be happy, successful and safe at school, it is this mantra that would manifest itself in ensuring that the staircases in the school would meet the highest standards of quality, durability and safety.
The two-phase project enabled Laidlaw to supply and showcase their stainless steel and beech combination system, with 10mm clear toughened glass infill's, two-point side fixings which achieved the 0.74kn loading industry standard. This was further complimented by a child rail, an excellent addition for Primary and Junior Schools.
Child-rails or secondary rails are offset towards the user ensuring uninterrupted use from the top of the staircase right to the bottom. The project had three staircases with one set of ramp and entrance steps, together with an atrium which included an internal void and extra raised height above the normal regulations.
Phase one of the project also saw Laidlaw install a modified staircase that also included extra height built into the design which supplemented the already high safety standards being achieved.
De Montfort University
Some 90 miles up the M1 from North London lies Leicester’s De Montfort University (DMU). As part of their growth and vision, a disused building in the centre of Leicester has been transformed into a university business school. Leicester Castle's Great Hall (Castle Hall) is thought to have been built by the Normans and De Montfort University has now converted it into a thriving business school.
In transforming this ancient listed building, the manufacture and installation of structural external glass balustrades and staircases and ramps to the front and rear, together with terrace work, would need to be of the highest standard and adhere to the rigorous demands of the ‘listed regulations’ imposed on the development work.
Several trying logistical considerations had to be overcome in delivering the pre-manufactured elements of the project. Laidlaw had to negotiate extremely difficult access through the ancient cobbled streets of the city which also had weight limits imposed on delivery vehicles.
This alone would prove to be a very unusual aspect of the project for Laidlaw, which they overcame through continuous meetings with the client and the local authorities to ensure the project kept on track. It’s a testament to Laidlaw’s ability to go above and beyond the requirements set by a tough challenge to be able to deliver a quality project on time, every time.
Sheffield Hallam University
Laidlaw have successfully played their part in a £8m refurbishment project handled by Houlton Construction for Sheffield Hallam University. The improvements to the university included the creation of a stunning new atrium linking the two buildings, with opportunities for galleries, collaborative spaces and social learning and cutting-edge chemistry lab.
The Stem Building at Royal Hallamshire University, Sheffield is nearing its final phase of completion with a Laidlaw manufactured structural glass balustrade system being installed on the bridge connecting the train station with the university buildings.
The balustrade is set at angles and at low levels which allows the design to blend in seamlessly with the contemporary look of the building.
Laidlaw have worked hand-in hand with the contractor Houlton’s on many occasions, being able to deliver varied projects to multiple sites around the UK including Hull University.

