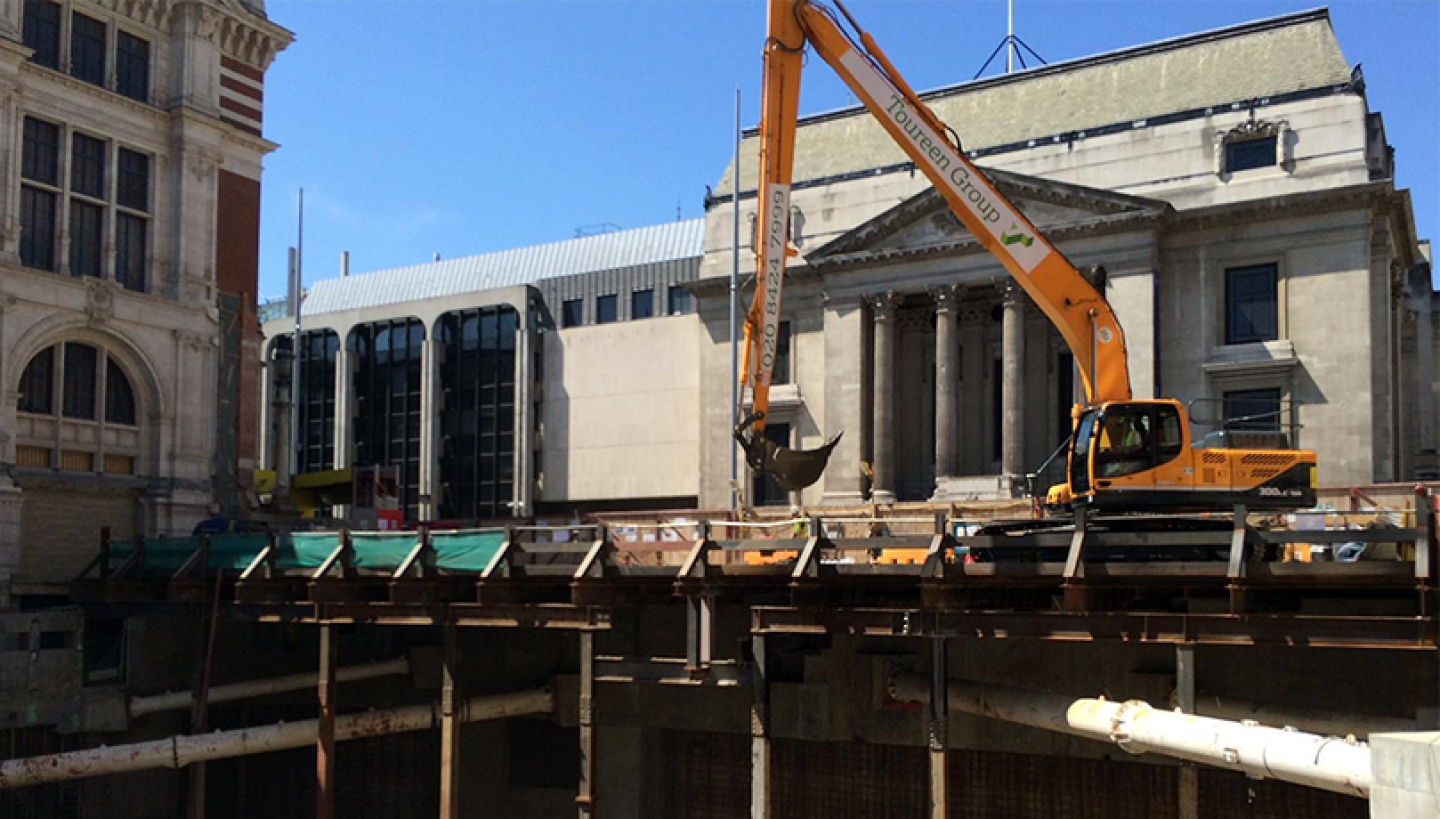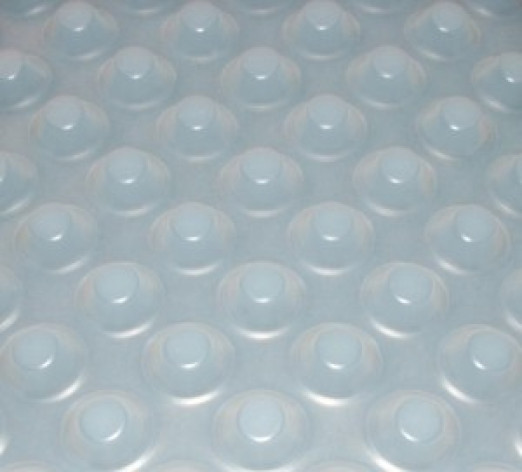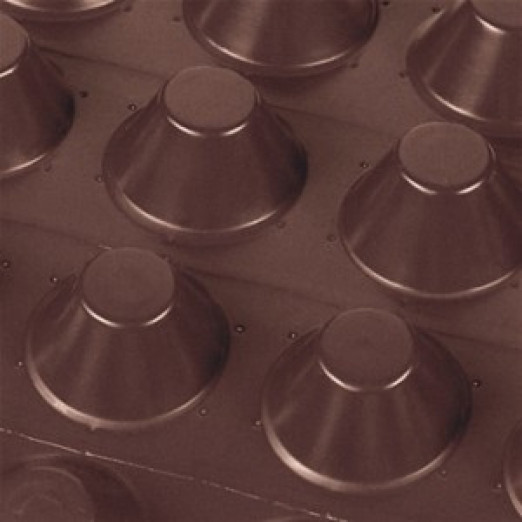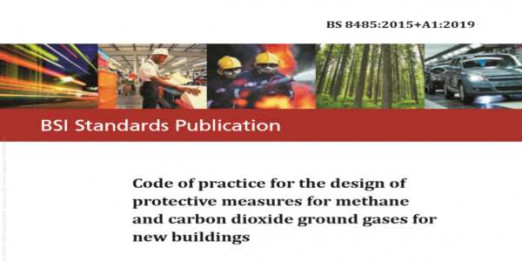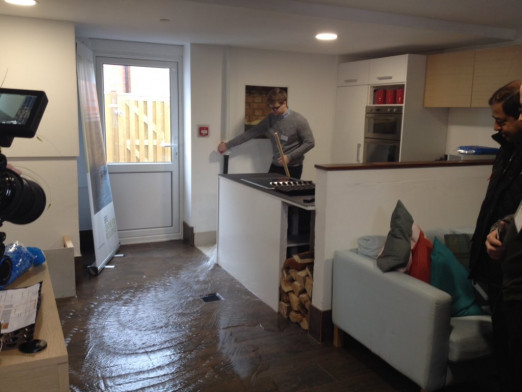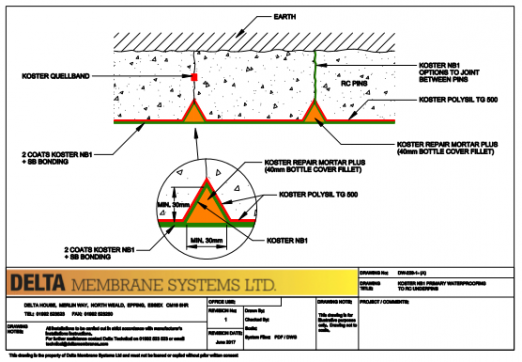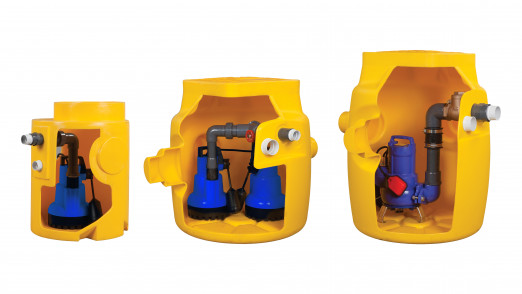Work has begun on the creation of a three-storey basement at the Victoria and Albert Museum in London, with a variety of materials from Delta Membrane Systems selected to create the necessary waterproofing to the structure. The contract itself is being carried out by Wates Construction, with VolkerLaser (a company that has used the Delta range on many occasions) being called upon to carry out the waterproofing work.
Methodology
The external structure of the new area has been formed from contiguous piling that has been faced up with sprayed waterproof concrete. In plan, this piled area has an ‘L’ shape, with the soil within the structure excavated to create the necessary space, and the piling forming the walls. The end result will be a new entrance, courtyard and purpose built subterranean gallery for temporary exhibitions – showcasing the best of contemporary design as well as the beauty of the V&A’s existing structure.
The entire internal facing is coated with Köster Polysil TG500 – a thin anti-lime fluid based on a polymer and silicate combination. It helps reduce the pore volume and reduce the danger of new development of salt efflorescence and free lime egress. It also increases the chemical and
mechanical resistance of mineral building materials. Capable of penetrating the substrate by up to 20mm, Köster Polysil TG500 also has strengthening and hydrophobic properties. It is compatible with mortars, plasters, cementitious slurries and with concrete.
Many of the wall areas in the building are then being waterproofed using the well-establishedDelta MS500. This drains any water/water vapour that may ingress through the structure to a suitable drainage outlet. For the floors, Delta MS20 has been employed. This heavy gauge option has 20mm deep studs, and is used in on the floor slab to give extra drainage capacity. Features include a compressive strength of round 200kN/m2, with excellent pressure distribution and low point loads.
Other internal walls within the structure are benefiting from Köster NB1 slurry which is a mineral coating containing crystallising and capillary plugging agents. It can be used for waterproofing against ground moisture, non-pressurised and pressurised water. Waterproofing undertaken with Köster NB1 slurry is characterised by excellent resistance to pressure and abrasion as well as excellent resistance to chemicals. Areas that are coated with NB1 slurry also benefit from bentonite sheeting on the outside of the piling in areas.
Case Study Results
Work is expected to be complete by the end of 2016, creating a number of public spaces inside and outside the museum, and ‘opening up the relationship’ between Exhibition Road and V&A, as well as the Science Museum and the Natural History Museum.
Part 2 coming soon...
A purpose-built subterranean gallery for temporary exhibitions, the Exhibition Road project will showcase the best of contemporary design, as well as celebrating the beauty of the V&A’s existing structure.
