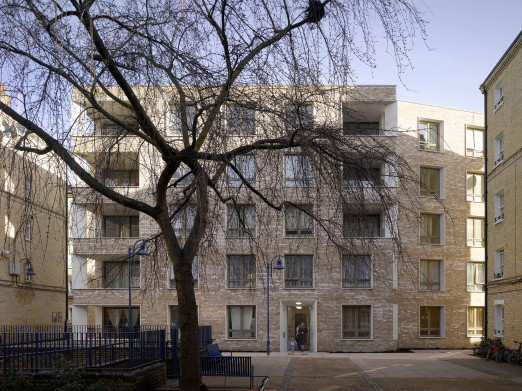With its curved corners, lush roof gardens and special brick façade, the new kindergarten in Copenhagen creates a warm modern feeling while reflecting its historic surroundings.
The kindergarten consists of five small houses held together by a unique brick band, which also surrounds the playground. From the outside the kindergarten appears as a village for children, but from the inside it is coherent and efficient. This helps create a place that is small, compact and exciting for children as well as functional and flexible in everyday life. The architecture’s curved corners, fluid spatiality and strong connection between inside and outside reflect the kindergarten’s pedagogic visions about creating an open environment with focus on dialogue and interaction.
As the kindergarten is located in a historic area of Copenhagen consisting mainly of nursing homes and senior housing, understanding and embracing the area’s characteristics was at the very core of the solution. The goal was to show consideration for the historical surroundings and at the same time create something radically new and contrasting. The brick facade of the kindergarten is for example a clear reference to the area’s traditional red brick buildings. The façade works both as a fence for the playground and as the building’s envelope creating a uniform expression and a modern interpretation, coherent with the surrounding area. From being a last destination for many people’s long lives, the area is now also a place where children grow up and begin their life’s journeys.
The kindergarten opened its doors in July 2014 and is the result of a competition held in 2012 won by Danish architects COBE in collaboration with PK3 landscape architects and D.A.I. engineers.
Place: Copenhagen, Denmark
Client: City of Copenhagen
Architect: COBE
Landscape architect: PK3
Engineer: D.A.I.
Contractor: Kjær & Lassen
Programme: New daycare center for 160 children aged 0-6 years
Size: 1,927 m2
Building period: 2013-2014
Total construction costs: 42 m DKK (5.6 m euros)
Assignment type: 1st Prize in competition in 2012
Images: Adam Mørk and Rasmus Hjortshøj




.jpg)
