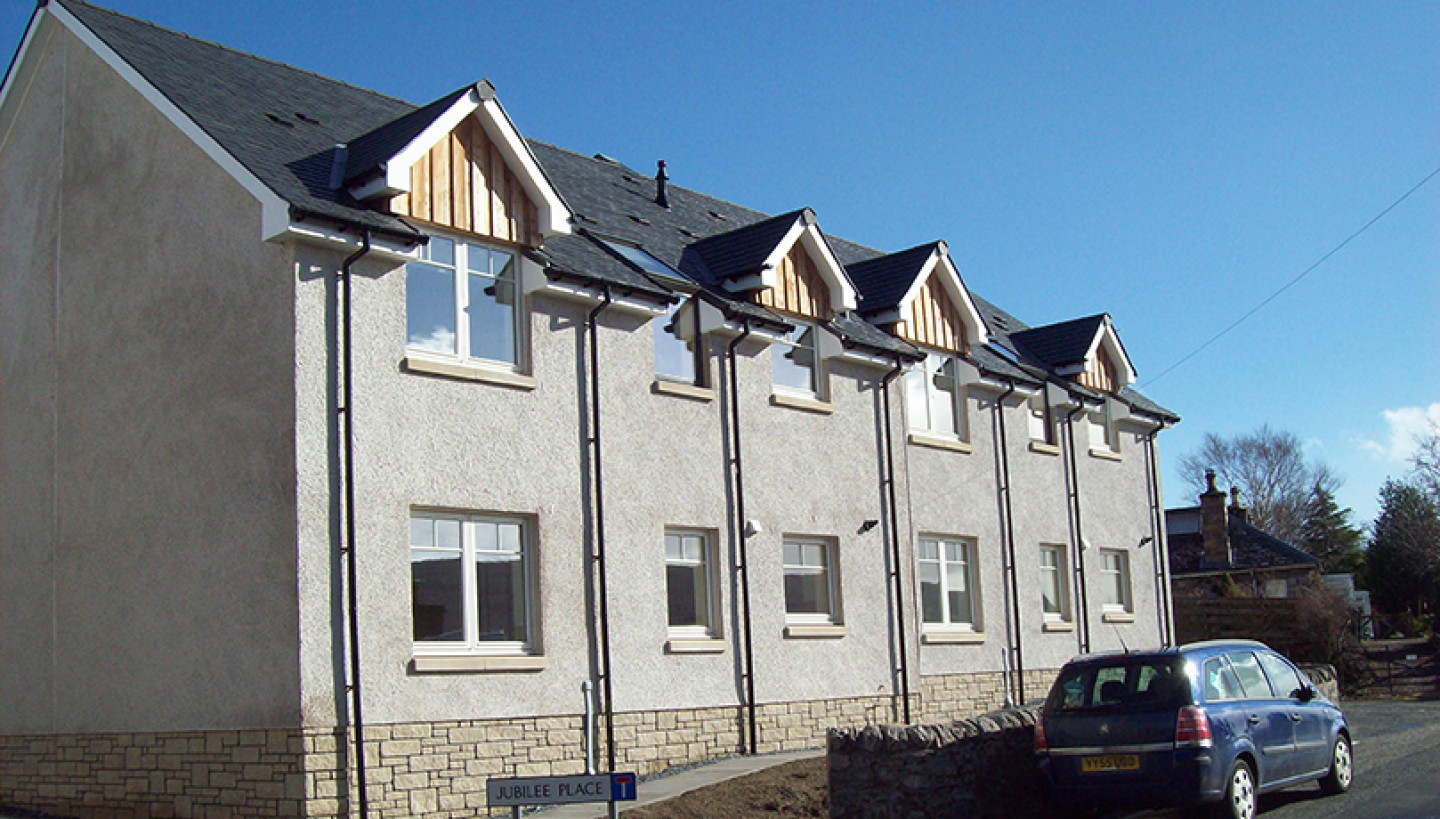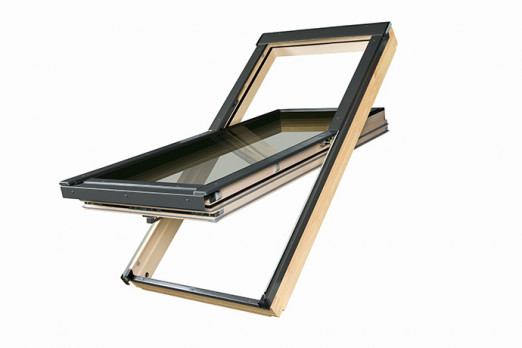Bracewell Stirling, one of the major providers of architectural services for social care housing in Scotland, have specified FAKRO L-shaped combination windows for a 14 flat development in Lower Oakfield Pitlochry. The homes, for Caledonia Housing Association and Perth and Kinross Council, show how L-shaped windows can be used to increase the amount of light entering a room by taking the glazing area into the wall. The glazing area is also increased by virtue of FAKRO windows having their operating handle in the base of the sash. They consist of any standard FAKRO roof window, in this case white polyurethane-coated FTU-V U3 centre pivot, and a choice of opening options for the wall element. The latter have a newly designed sash structure, hardware and handle to enhance overall styling.

