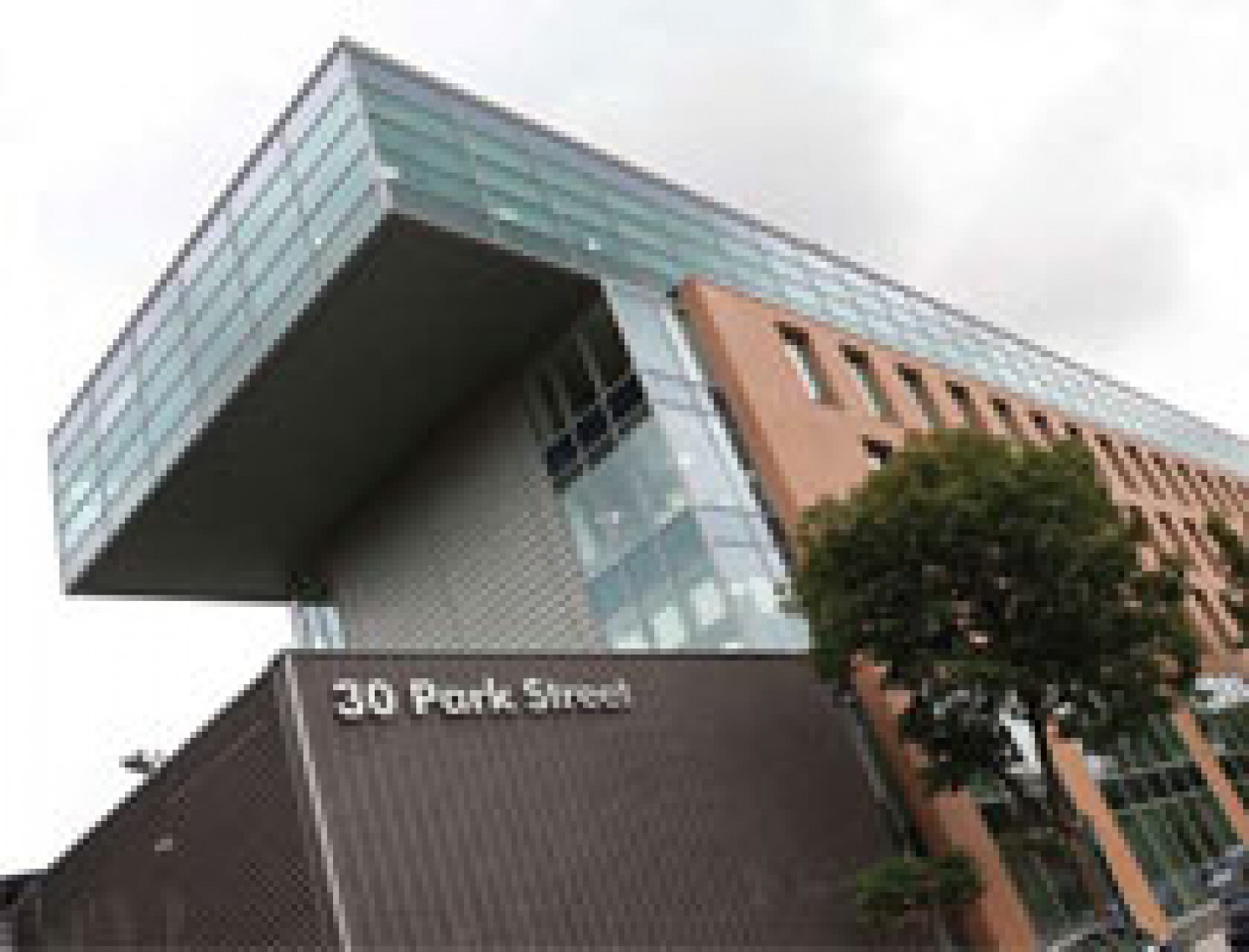Designed by architects Greig Stephenson (for Planning) and the Amos Architecture + Design for the detailing and construction programme on site, the 7-storey 717m² Blink Point features five storeys of office accommodation with the two top floors being made up of 8 duplex penthouse apartments consisting of barreled standing-seam zinc cladding with timber screen and timber windows infills. The building creates a striking appearance on the skyline – with the top two floors of the building cantilevered at one end. The juxtaposition of the Corium brick slip façade with punchhole windows mixed with the huge expanse of glass at the top of the building offers a distinct contrast and makes the internal views through appear to float.
Eurofox Engineering’s MacFOX cladding support system or ‘back frame’ provided specialist contractor Red Architectural with the ideal method of fixing the Corium brick slip system to the extensive façade of the commercial office segment of the building. A modern ‘spin’ on brick façades, the MacFOX system provided for a lined and levelled surface and a quick and easy method of installing the slips, helping to ensure the project was completed on time.
The MacFOX vertical cladding system is versatile, robust and yet simple to install. A ventilated system, it is suitable for supporting a variety of cladding products and is produced from BS EN 755 – the European Standard for aluminium and aluminium alloys. Eurofox systems are now covered by a BBA (British Board of Agrément) certification – the first system of its kind to do so, reinforcing its quality credentials.
Comprising a series of standard, off-the-shelf components, the system features a series of punched brackets which enable simple primary fixing to the exterior substrate. They also feature elongated holes and slots to allow for dead load and dynamic wind load as a complete project specific solution. Once fitted to the building’s substrate, the cladding is simply fixed. From here, thanks to the system’s continuous MacFOX helping hand brackets, the system can be adjusted until it is in the correct position for the facade material.
At Blink Point, to avoid unsightly fixings spoiling the brick façade, Red Architectural used concealed fixings which were simply fixed through the MacFOX brackets. The MacFOX system is just one of the innovative cladding support systems available from Eurofox Engineering, designed with both the specifier and the installer in mind. It is backed up with a comprehensive package of design and installation tools and support which includes the provision of drawings showing optimum set out of bracket components, rails and grids, the ability to calculate structural requirements of the back framing system and accurate details of cladding materials requirements.
Now complete, the ‘Grade A’ office space at Blink Point is highly sought-after by companies, with 50,000sq ft of the commercial office space already let on a 20-year lease as the head office of one of the UK’s largest housing associations.
Project: Southwark Landmark Development
Location: London
Architect: Greig Stephenson & Amos Architecture + Design
Product: MacFOX Vertical cladding support system - MTA
