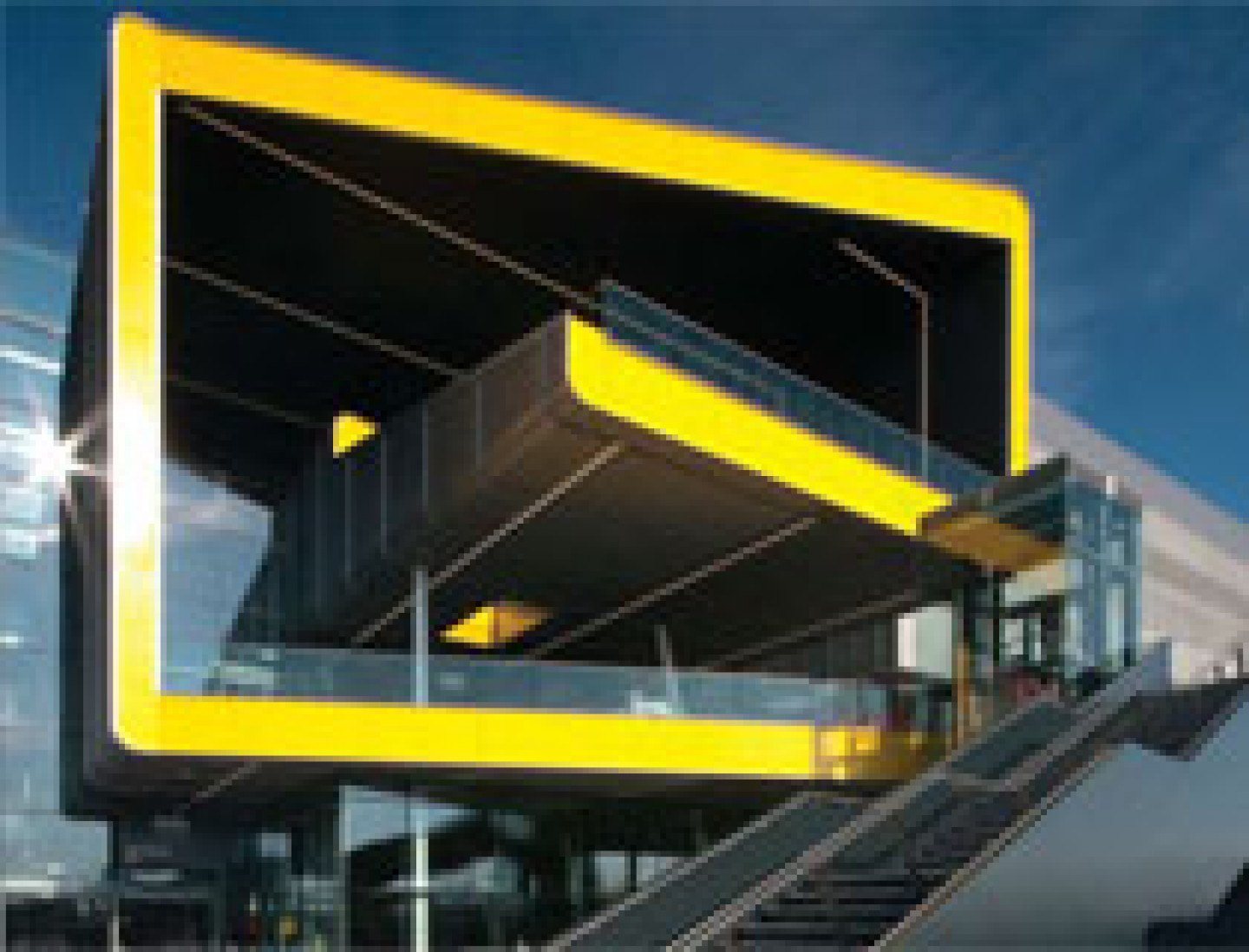To create the desired finish, Grimshaw’s required a method of framing and fixing the enamel steel panel to the building. As the band follows the cantilevered spiral which slices through the building, creating a focal point along with a bridging element, an entrance vestibule, a space for restaurants and a breakout space, the support system had to be versatile. The finishing of the framing also had to be flawless as the band would be visible from close proximity on various levels.
Experts in the design and fabrication of cladding support systems, Eurofox Engineering met the challenge and created a bespoke solution. Eurofox Engineering created large asymmetric ‘T’ shaped profiles which were invisibly secured to the main building structure on to which the yellow vitreous enamel steel panels were then hung. Each aluminium section is aligned and linked to the next with stainless steel dowel pins, to allow thermal expansion and contraction movement of the profiles.
For the £160 million extension of East London’s massive ExCeL exhibition centre, Grimshaw Architects wanted to create a signature feature to make sure the new extension stood out. To achieve this, they designed a continuous band that runs the length of the building and culminates in a spiral that cuts into the building. To frame and hold the signature band in place, Grimshaw’s worked with specialist cladding support systems suppliers Eurofox Engineering.
Case Study
Project: ExCel Exhibition Centre
Location: East London
Architect: Grimshaw Architects
Product: Bespoke Cladding Support System by Eurofox
www.eurofoxengineering.com
The profiles have broad unbroken flat surfaces and a natural silver anodised finish was specified to provide a pure, clean appearance. Weighing 9.3 kg per linear metre, the production of the numerous straight and angle cut pieces, as well as curved sections for the numerous twists and turns of the feature, required precise fabrication and meticulous handling through all stages of production and transportation with surface finish continuously scrutinised along the way.
“ This was a very challenging project quite unlike anything we have ever come across,” commented Andrew Schutt, Eurofox Engineering’s General Manager, “The sheer scale of it, the twists and turns of the structure, coupled with the fact that the detailing had to be perfect – from the surface finish to the way in which sections were joined together – meant that we had to come up with a completely bespoke solution. Possibly the greatest challenge was the cold forming of the 12mm thickness ‘T’ profile extrusions, to provide aesthetically attractive external corners. We are extremely pleased with the finished result and it clearly demonstrates our ability to deliver unique cladding support details to high profile projects.”
Built by main contractor Sir Robert McAlpine, the project demonstrates Grimshaw’s continued ability to design large-span structures that are efficient, cost effective and above all striking.
As well as bespoke solutions, Eurofox Engineering can offer a range of off the shelf cladding support systems, designed for more traditional rainscreen cladding applications. Designed to be specifier and installer friendly, the company’s core systems are BBA (British Board of Agrement) approved and are supported with a comprehensive package of design and installation tools and services.
Now complete, the extension project has taken ExCeL London to around 100,000 sqm of flexible flat floor exhibition and conference space. The 32,500 sqm column free extension offers exhibition space, with the potential to house a 5,000 seated convention venue. It represents a major investment in providing event facilities of world scale in London, as well as supporting the capital’s ambition to host an increasing number of high profile domestic and international shows.
