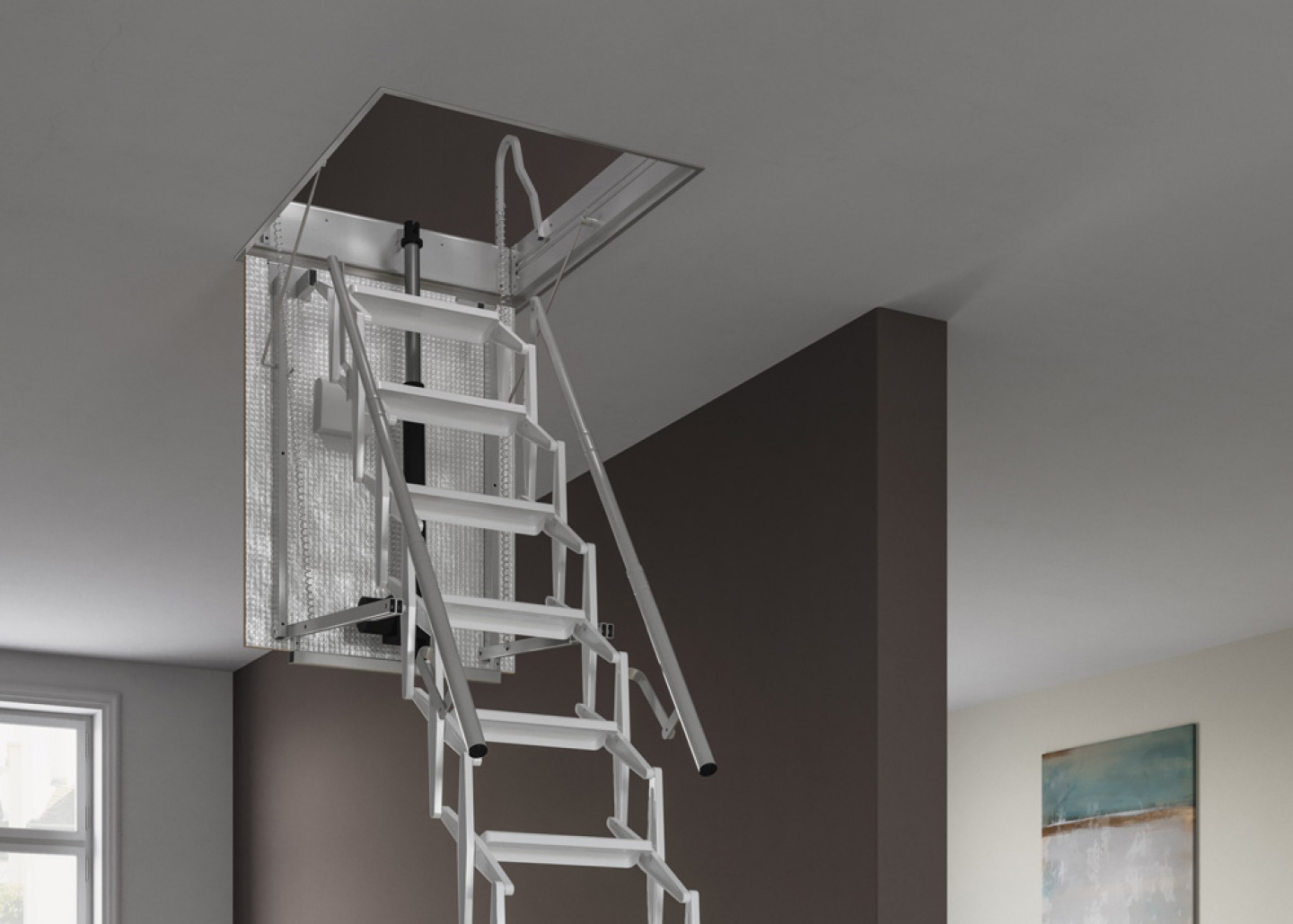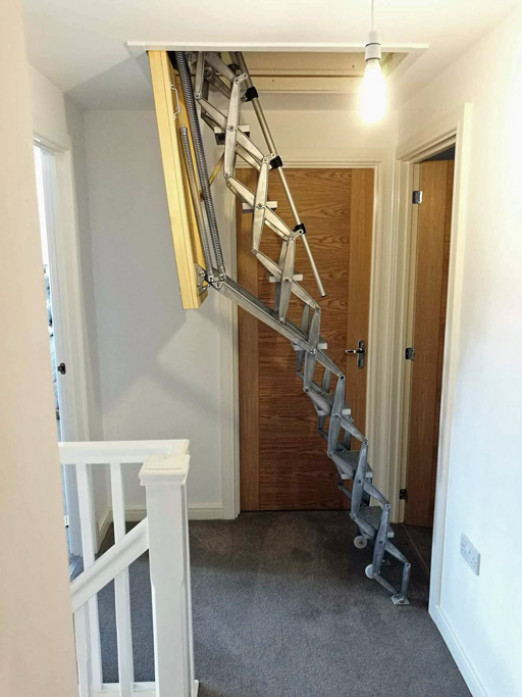Premier Loft Ladders have created a new electric loft ladder NBS specification for the popular Escalmatic. Full product data and technical drawing is now available within NBS specification software.
The Escalmatic electric loft ladder is ideal for residential projects, particularly where space is limited. It is also suitable for light-duty commercial use. To help architects and designers, Premier Loft Ladders has made technical data for the Escalmatic electric loft ladder available within NBS specification software. It can be found within section L30 (clauses 41 and 421). CAD drawings are also available.
Providing ease of operation and convenience, the Escalmatic electric loft ladder opens and closes effortlessly in just a few seconds. It is operated via infrared remote control. Manufactured from white powder coated 15/10 stamped sheet metal, The Escalmatic offers strength and rigidity, as well as an attractive finish. Furthermore, galvanised telescopic handrails on both sides provide comfort and safety.
The hatch box is made from galvanised sheet steel with a 15mm plywood trapdoor (naturally finished). It also features a layer of insulating material to help prevent the loss of warm air through to the attic. An optional ‘Thermocover’ can also be specified to provide a U-value of 1.1 W/m2K.
The Escalmatic is suitable for ceiling heights of up to 3.5m. In addition, it comes in a wide range of standard sizes or can be made-to-measure.
Other NBS Plus products from Premier Loft Ladders
In addition to the Escalmatic, Premier Loft Ladders’ offers a range of other loft ladder specifications on NBS Plus. For example, specs and technical data for the Supreme, Elite and Designo are available for use by architects and designers. Also, the Compatta space saving staircase was recently added to NBS Plus.
Technical details and CAD drawings for our complete range of products can be found on our ‘Technical Data‘ page.

