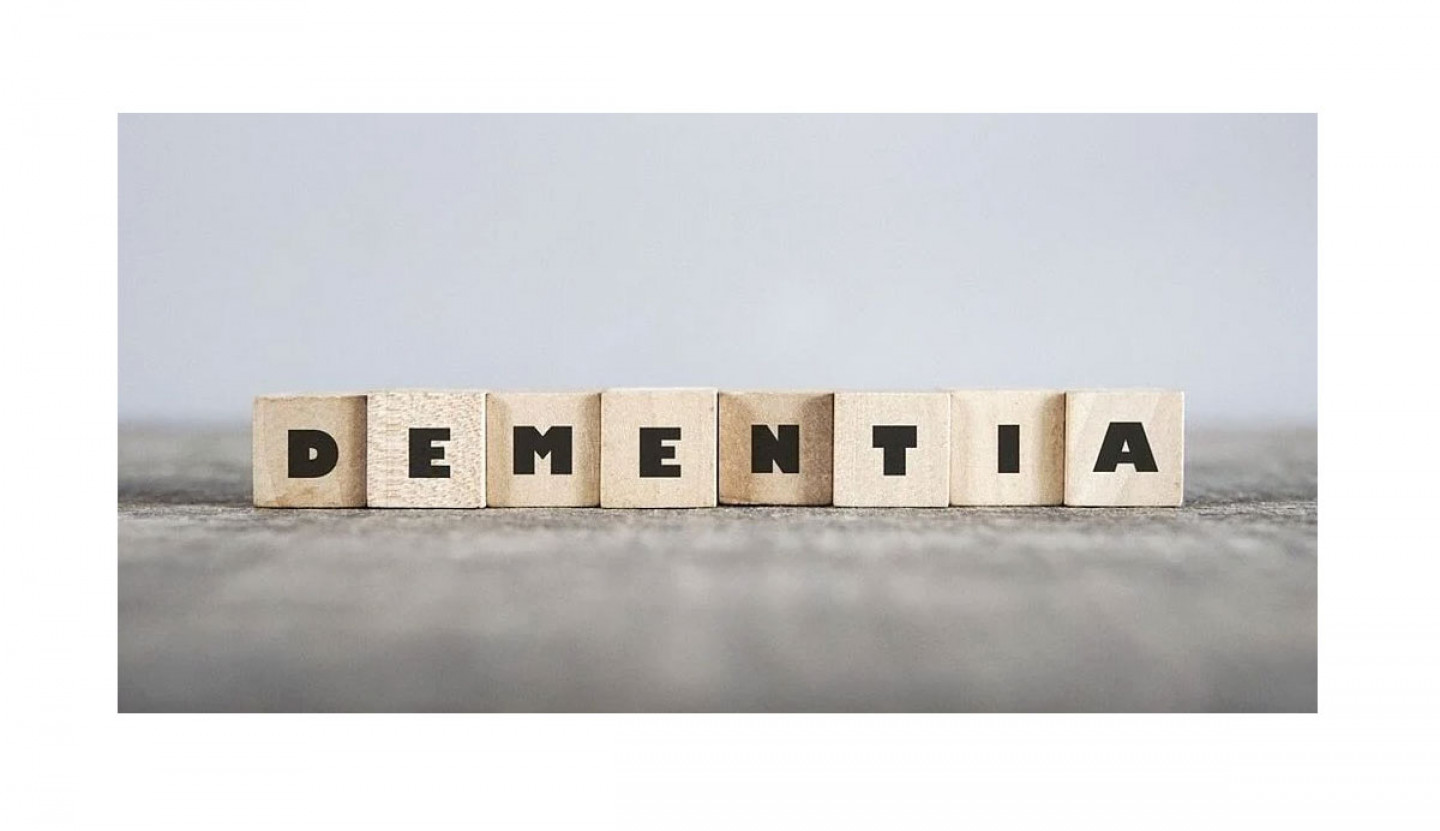A guide on the process of specifying lifts for dementia-friendly design, the principles and a helpful dementia design checklist for your lift…
Dementia: An introduction
Dementia remains one of the biggest problems facing our ageing population, causing more disability in later life than cancer, heart disease or strokes. It costs the UK an estimated £34.7 billion a year, which is set to rise sharply to £94.1billion by 2040.
The Alzheimer's Society reports there are currently around 850,000 people with dementia in the UK. This is projected to rise to 1.6 million by 2040, so, it’s hardly surprising that this now needs to be a key consideration for both existing and new buildings.
Studies have shown that the cognitive impairment, which affects people who are suffering from dementia can be aggravated by certain building designs; which with careful planning can easily be avoided at little extra cost.
Dementia-friendly design
The challenge of designing buildings that are suitable for use by everyone, including senior living. Increasingly NHS trusts, private nursing care providers, local authorities and housing associations are looking for designing spaces for dementia care.
The Dementia Services Development Centre (DSDC), works to improve the lives of people living with dementia, with an ethos to make communities more dementia-friendly through design and they offer a dementia design course (RIBA CPD) on the subject.
Over 25 years of research by the DSDC shows that buildings following dementia-friendly design guidelines can significantly help to minimise psychological effects of the disorder, as well as physical symptoms such as falls and incontinence.
Dementia-friendly hospital lift design

Modern hospitals are busy, noisy places. People with dementia can find this environment extremely difficult to navigate and the raft of different specialism’s and terms can be confusing. As a result, it may not always be obvious to dementia sufferers where the hospital lift is, and there are not always staff on hand to assist with this.
The Health Technical Memorandum 08-02 (HTM) gives comprehensive guidance and advice on hospital lifts and escalators within new builds as well as guidance on upgrading and modernising existing buildings. There are no specific references to creating dementia-friendly hospitals within the HTM.
However, the DSDC Virtual Hospital shows how the careful consideration of design elements within a building can make a hospital setting dementia-friendly, including hospital lift design.
Dementia care home design for lifts

To accommodate care home dementia design every interior design aspect must be considered. From the signage used throughout to the style of taps and plumbing in bathroom facilities, even patterns on the floor or a mixture of colours can cause momentary confusion - leading to trips or falls.
The dementia design guide not only gives clear information on design within new care buildings, but it's also a useful reference tool for owners. The guidance is based on addressing the symptoms of the illness and understanding the changes associated with dementia. This can help to prevent falls and give residents greater freedom and independence for longer.
Dementia sufferers often have visuospatial problems and cannot see 3D, an issue which if not addressed through design can lead to an increased risk of trips and falls. As many dementia sufferers often struggle to negotiate stairs and there is an increased risk of falls due to confusion, having adequate and suitable lift facilities within care homes is essential.
You can find full guidance on specifying lifts for care homes and retirement homes in our blog Specifying lifts for care homes.
The Design Audit Tool for Care Homes, Day Centres and Medical Centres
The University of Stirling Dementia Design Audit Tool seeks to provide a framework for making decisions about design and spaces for people with dementia in existing buildings, new buildings and refurbishment projects in care homes, day centres and medical centres.
Under the audit, three different certification levels can be obtained:
- Bronze (60-74%) means a building is an adequate example of design for people with dementia,
- Silver (75-89%), means it is a good example of design for people with dementia,
- and Gold (90% or above) means that a building displays an excellent example of design for those with dementia.
Overall scoring is from a mix of essential and recommended category points. With the final score weighted according to category. Lifts are covered within section 1 of the 11 sections of the audit tool and account for 8 recommended points out of the 42 (3.4% of the total overall score). Either a platform lift or passenger lift can be used to get the recommended points.
The guidance notes for the audit tool do not make recommendations for the most suitable type of lift specification but they do recommend seeking further advice from BS8300, relevant building regulations and the Equality Act.
Dementia Design Checklist
Whichever lift type is the most suitable to suit the building and user requirements, there are items that can be added to the lift specification for health and social care. Here are some of our top tips for lift specification when it comes to dementia-friendly lift design…
Lift specification and finishes
Lift landings and location
|
Running through this checklist should help to create a lift that gets full points in the Design audit tool and a lift that is designed to be as dementia-friendly as possible.
How Stannah can help
With the number of people with dementia predicted to reach a staggering two million by 2051, designing dementia-friendly retirement homes or other buildings that are suitable for dementia sufferers is an essential consideration that shouldn’t be ignored.
