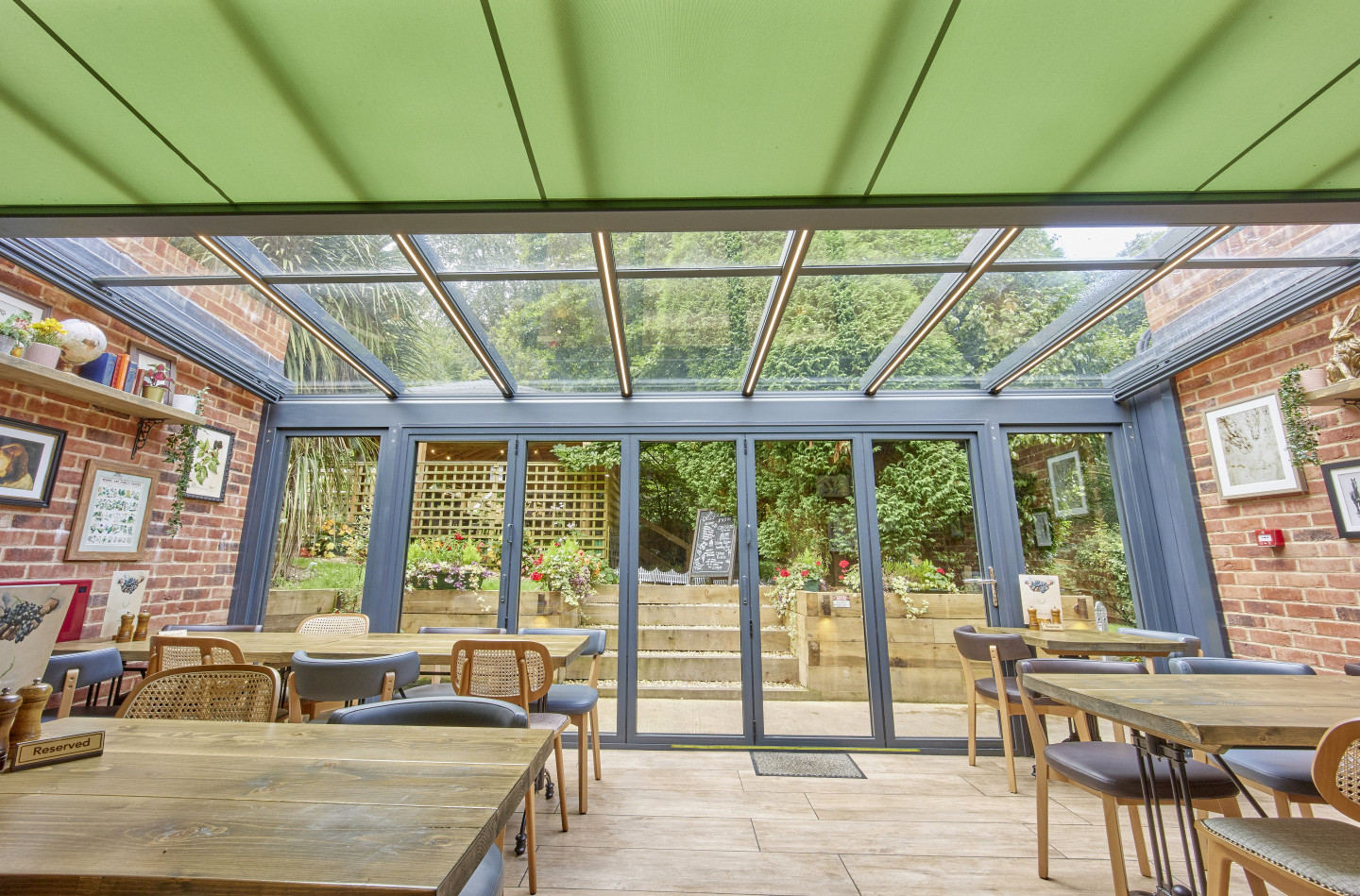Making room for hospitality in the New Forest
Ever since the pandemic, the importance of making the most of our outdoor spaces has been emphasised. From family meetups in the garden, to wining and dining at local eateries, outdoor living has become not so much a passing trend, but rather a way of life for so many people.
Commercially, extending the footprint of pubs and restaurants by incorporating outside spaces enabled many premises to continue trading when social distancing placed restrictions on the amount of covers possible. Now such measures are a thing of the past, but customers remain keen on the idea of outdoor seating in allowing more elbow room when eating and drinking. However, the great British weather cannot always be relied upon, so creating an all-weather solution is now an important consideration.
Glass rooms have become a popular option for domestic and commercial buildings, creating an indoors-outdoors vibe that can be enjoyed all year round at home and enabling venues like pubs and restaurants to increase their capacity.
One such example is The New Forest Inn, an unspoiled traditional 18th Century country club in Lyndhurst. Looking to increase its floor space and enable guests to make the most of the countryside views regardless of the weather, the venue invested in a Glass Room from CRL, installed to the rear of the property and with space to accommodate a light-filled dining area.
The challenge was in creating a suitable space whilst adhering to local planning regulations and in keeping with the existing building. The original premises was established in 1759 and while run as a modern pub, restaurant and B&B for visitors to the New Forest today, it is still steeped in history and decorated to blend seamlessly with its tranquil surroundings. The addition of the Glass Room creates an Orangery, with the glass roof ensuring ample light floods the space by day and combines brilliantly with the raw materials used elsewhere, including the exposed brick walls and timber flooring. Opting for a bespoke solution enabled the owners of the Inn to specify exactly what was needed from the space, with the new addition being built to fit within the existing walls in the outdoor area.
Offering the Inn the year-round capacity that was needed, the finished space is fitted with LED lighting, a ceiling awning and a heater, ensuring guests to wine and dine in comfort throughout the premises opening hours.
The New Forest Inn is the first time CRL Glass Rooms have been specified for a commercial project.
With a maximum projection length of 6m to provide ample shelter, the structure transforms the outside area into a permanently useable space. A large part of the appeal of such structures, and what made it such a viable solution for the New Forest project was the system’s intelligent, modular design which enables a high degree of flexibility. The attractive design gives a sleek, lightweight look while making it extremely stable and giving the structure longevity, as the main structure is aluminium, very few supports are needed, even over large areas, ensuring the Glass Room is unimposing when incorporated into a building with such historical context.
Importantly too, the inconspicuous drainage is cleverly integrated into the post, with rainwater channelled through the gutter into the drainpipe. The front profile of the post can be easily removed using a clip system to allow easy access to the drain, with the drainage itself concealed in the profile underneath the side gutter and wall connector cover for a minimal, fuss-free look.
All the rafters have integrated channels for fitting lighting and discretely attaching motorised awnings, with the glazed roof drawing huge amounts of natural light on to the setting below.
CRL Glass Rooms have a modern progressive design, with all the individual components such as rafters and wall connectors designed to complement each other, creating a sophisticated and modern appearance. With the structure available in a range of standard RAL colours, its timeless design integrates seamlessly with almost all types of architecture and with the range of optional extras it is possible to create a space that is seamlessly in keeping with the property and its surroundings.
For further information call 01706 863600, email crl@crlaurence.co.uk, or visit www.crlglassrooms.co.uk

