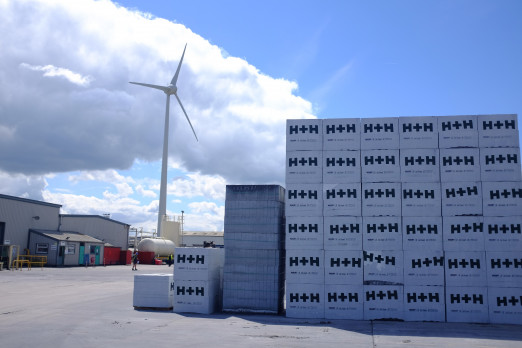Celcon blocks with Thin-Joint technology were chosen for ease of use. Balfour Beatty project manager Steve Penwill has used the system on an extension to his home and was very pleased with the results. The original specification for the four-storey building in Hackney was to be dense block externally with a render finish. Internal lining was to have been a light gauge steel frame system with a dry-lined, plasterboard finish.
However, while the light gauge steel frame is quick to erect, lead times are lengthy and overall construction time would have been slow, due to the time required to build the dense block wall for the outer leaf.
The solid wall solution negated the need for the Metsec frame and Thin-Joint technology, using quick-setting Celfix mortar, ensured that the wall was built in much quicker time than the dense aggregate wall with conventional mortar. Masonry blockwork was also more flexible in use than the light gauge steel frame system.
The solid wall was finished with insulated render on the exterior and dry-lined on the inside.
Customer support:
This was the first major project Balfour Beatty had used the Thin-Joint System on. H+H sales and technical staff attended two design meetings with the architect and project manager to help with the development of the design using Thin-Joint technology. H+H produced U-value calculations and advised on acoustic solutions. Detailed advice was given on the use of bed joint reinforcement which both reduced the amount of reinforcement being used and enabled the number of windposts used to be reduced, resulting in a significant reduction in costs.
Balfour Beatty was also trialing a waste management programme on site using the WRAP Waste Reduction Scheme. H+H provided advice on waste minimisation and the recycling of aircrete block off cuts.
Thin-Joint System
The ThinJoint System combines the Plus range of high quality, accurately dimensioned aircrete blocks which come in 610 x 140 mm, 610 x 215 mm and 610 x 270mm face dimensions respectively (normal format is 440 x 215mm), with Celfix, a specially developed Thin-Joint mortar. Thin-Joint blockwork enables walls to be built very quickly without having to wait the conventional 24 hours for the mortar to set before further loading can be applied. Celfix Mortar is cement based and supplied as a dry, pre-mixed powder in 25kg bags. It has been designed to replace the traditional sand:cement mortar. Celfix Mortar starts to set within 10 minutes of application and approaches full design strength in just 1 to 2 hours. This enables blockwork to be built extremely quickly, and in the case of cavity wall construction independently of the outer leaf, which is normally brickwork.
Celfix Mortar is easily mixed on site by just adding the appropriate quantities of water. It is applied with a proprietary scoop or sledge, which will create a consistent joint thickness of 3mm.
The system enables the structure of a building to be built faster and to a better quality, allowing follow-on trades to start work sooner in a weatherproof environment, whilst retaining the flexibility of on-site construction. It is fully adopted as the preferred method of wall construction throughout most of northern Europe. This innovative and award-winning system is now firmly established within the UK. Specific Product/system benefits:
The use of an insulated render allowed the structural engineers to design out a significant number of wind posts that would otherwise have been necessary to provide lateral support. By accepting this and understanding that the movement joint is not critical structurally, the engineers’ design of the blockwork allowed any movement to be hidden behind internal and external finishes. This also enabled the structural engineers to ‘value engineer’ the wall – to save costs without compromising performance.
The use of a 200mm thick wall reduced the need for windpasts and so cut costs significantly. But using a value engineering approach to design out expensive elements of the construction Balfour Beatty were able to make significant cost savings.

