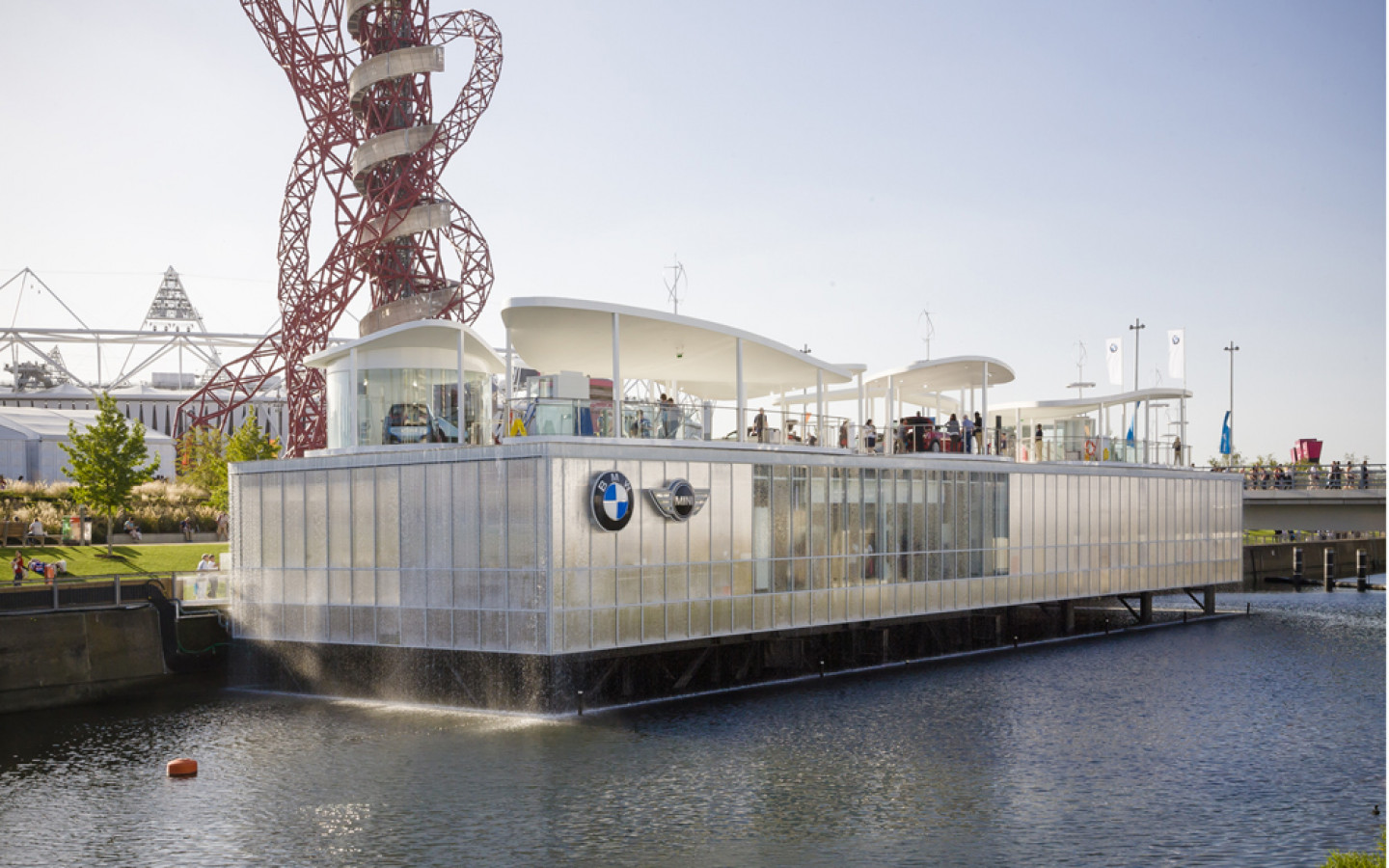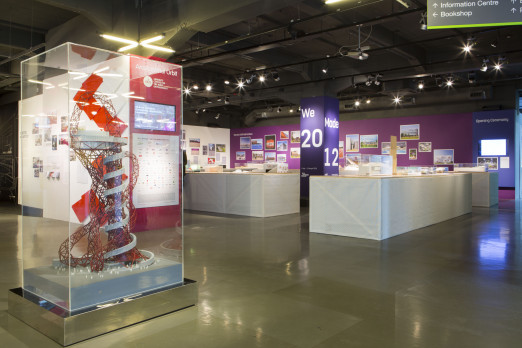Below the elegance and serenity of this diaphanous water-clad building, cantilevers of up to 15m span across the waters of the canal and over a major underground power supply-conduit into London, allowing the pavilion to occupy one of the most picturesque but difficult sites in the Olympic Park. Above the hidden infrastructure of the lower deck, little in terms of structure meets the eye, with all technical services integrated within a lightweight cellular steel upper deck also supporting the pool of water that spills over the edge to form the water curtains.
Above the water-cube, 10 pod structures are connected by bridges over the water, each consisting of a timber floor and thin curved roof-shell structures spanning up to 15m over needle-thin steel columns. Constructed in simple timber ply and joists, these stress-skins consist of two one-inch cross laminated ply sheets separated by a grillage of simple timber joists; an inexpensive but extremely efficient construction which uses principles of boat building technology. These simple but elegant structures were achievable through a parametric digital-to-fabrication process which converted the complex curved forms into complete sets of cutting profiles for the fabrication of the joists and ply sheets, complete with a detailed assembly manual.

