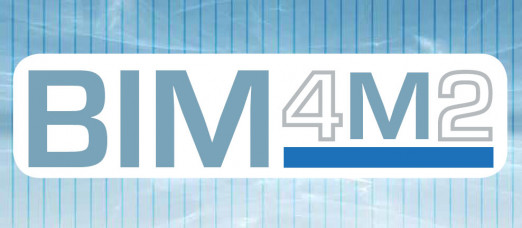Building Information Modelling (BIM) is an increasingly important aspect of the planning and implementation of construction projects. In order to help with this process, the ROCKPANEL Group now provides BIM data files for the full range of its sustainable façade panels, which specifiers can freely access and insert into digital building models. The files are compatible with Revit and ArchiCAD and can be downloaded via www.rockpanel.com.
BIM data files can be used to create a realistic visual display of buildings and improve the reliability of communication on planning and among the various trades involved, including architects, engineers, and contractors during construction. This has the potential to reduce waste, inform logistics and improve efficiencies through collaborative working. It can also provide the blueprint for running and maintenance of the construction over its lifetime for the future Facility Management.
The data files for the ROCKPANEL façade panels were developed in partnership with BIMobject®, Europe’s fastest growing digital content management system for BIM objects.
Stronger support for modern planning processes
“BIM is a totally new way of working, the next step in the digitalisation of planning and modelling”, explained Pascal Kabo, project leader and Technical Service Manager of the ROCKPANEL Group. “BIM creates the basis for a new understanding of architecture and construction, in that it facilitates the involvement of all experts in the planning process and helps produce a detailed, three-dimensional display of a design. For the ROCKPANEL Group, the important thing was to offer a pan-European solution and to support leading planners who already rely on BIM. Accordingly, the data files on all façade panels are supplied on one Europe-wide platform, contributing towards improving communication among all those involved in the construction sector. This service supports architects in the planning process, facilitates decision-making and, as a result, can make construction less expensive and safer.”
Rising demand for BIM-supported service
By downloading the ROCKPANEL BIM data files, planners automatically have access to all up-to-date, technically relevant data. “Our files are optimally prepared for clients who expressly request the use of BIM presentations, whose numbers are growing”, according to Pascal Kabo. This is not surprising in the UK, where Level 2 BIM is expected to be a requirement for all government funded projects by 2016.
From now on, parameterised 3D models of all façade panels are available free of charge for use in digital building models via www.rockpanel.com. All ROCKPANEL products have been keyed in for BIM, in all available surfaces and giving specific product details such as size, colour and materiality.

