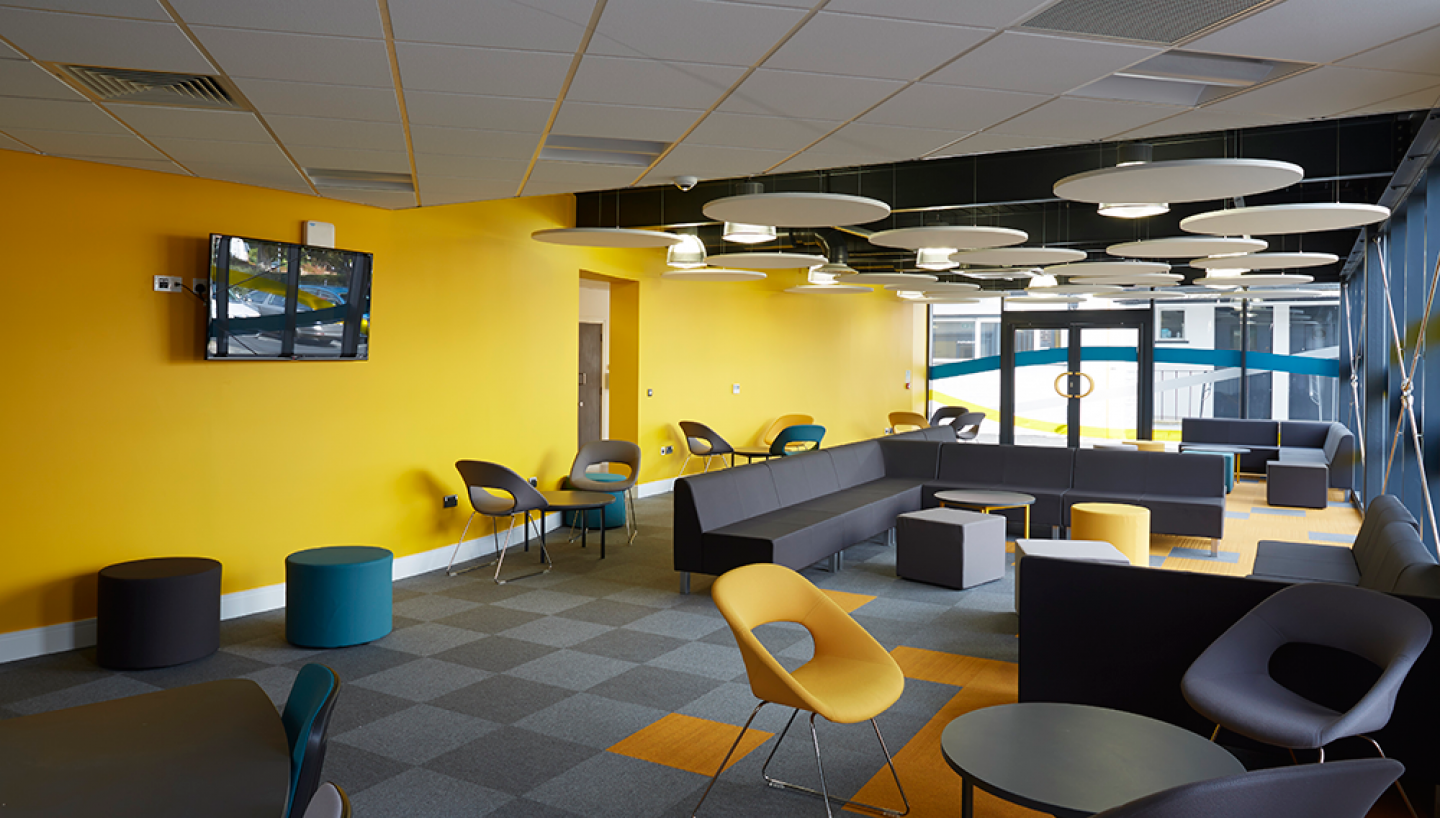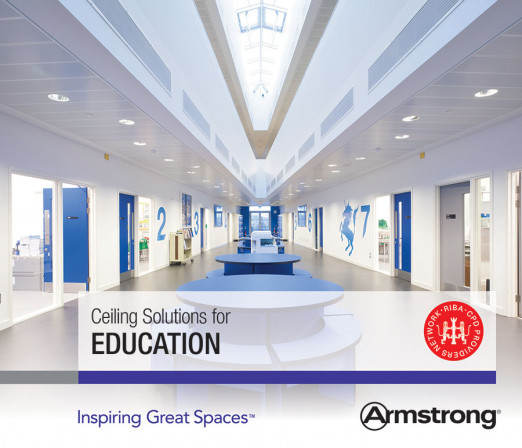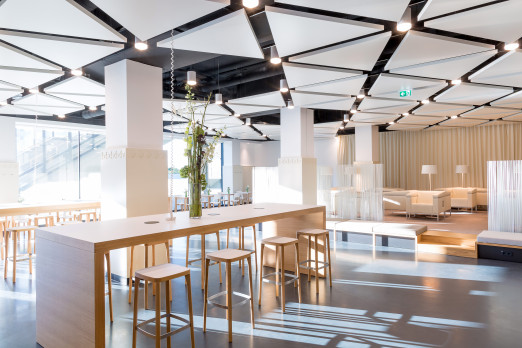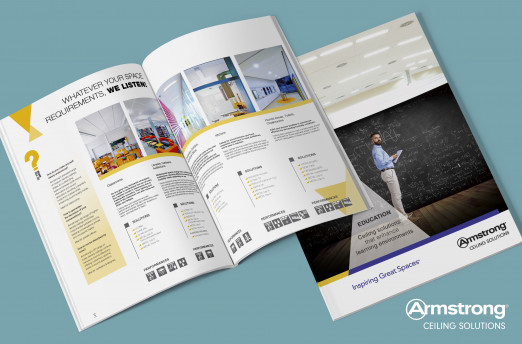Mineral ceiling tiles and canopies from Armstrong were specified for a school’s first new-build for almost 20 years for their aesthetics, acoustics and cost.
Some 22 Optima L white circle canopies and a total of 500m2 of Dune dB Tegular tiles on a Prelude 24mm grid, that was angled 45˚ in one area, were selected by Diocesan Architects for a new £1.2million sixth form centre at Hartsdown Academy in Margate, Kent.
The two-storey building at the front of the campus next to the entrance replaces a mobile classroom block which was at least 20 years old with a steel- and timber-framed structure comprising seven small classrooms, social and study space, and ICT suite. It also doubles as an adult education centre.
Diocesan Architects had to design to strict guidelines in terms of the centre’s funding, with the building having to be delivered for £1,500 per m2, this being signed off by the EFA (Education Funding Agency) prior to a successful grant award to the school.
The Armstrong systems have been used throughout the 500m2, the circular Optima L canopies in the social space and the diagonal grid layout with Dune dB tiles in the student space specifically, with the Dune tiles in all other areas.
Ian Titherington, project coordinator at Diocesan Architects who are frequent specifiers of Armstrong Ceilings, said: “The canopies provide a visual talking point to the social area and reveal ductwork, cables and equipment that would otherwise be covered over.
“The existing building stock was very poor, with many temporary structures including mobiles inherited from other schools and commercial companies. As this was the first new build in the school for almost 20 years our brief was fairly simple. It had to be aesthetically pleasing and fit in the contractor’s budget.”
Installed by specialist sub-contractor Bagley Plastering Contractors for main contractor BEC Construction, the two Armstrong systems are manufactured from up to 80% recycled content and provide light reflectance of up to 87%.
The Optima L canopies were developed to provide a cost-effective designer solution for open areas, providing excellent sound absorption through their ability to absorb sound on both the front and the back of the system and so aid intelligibility and concentration. They are quick and easy to install under plasterboard ceilings, existing grid systems or exposed concrete soffits. The Dune dB tiles aid confidentiality due to their higher density which enables them to perform to 39dB.
Hartsdown executive principal Andy Somers said: “It is a great place for sixth formers to work and enjoy their learning experience. It has a welcoming and friendly atmosphere and is a comfortable place to study which is important for our young men and women who are preparing for the next step in their educational career including university, higher education, training, apprenticeships and employment.”
The new sixth form block is part of ongoing expansion at the academy which also includes a new music learning centre with digital recording facilities, a community radio station where students learn broadcast and production skills, a 3G floodlit all-weather soccer pitch and a developing sports centre.



