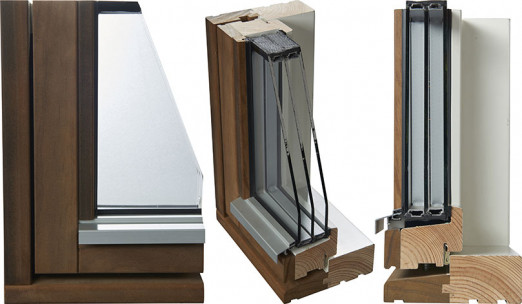For the first time, Kebony’s wood has been used in an ecclesiastical façade for a new chapel which opened this autumn in Mölndal, Sweden. European churches have tended to use traditional building materials for posterity, permanence and durability, the use of Kebony’s wood in this project allows the chapel a fusion of contemporary style and traditional durability.
The building's geometry is unusual, its rounded corners and asymmetrical shape meant the choice of material was a challenge. The architects specified a wooden material that would be in both appearance and performance. The chapel sits within a forest, from where peaks of gray, exposed rock are visible through the trees. The Kebony cladding, formed to give a curved, soft edge to the structure, will allow the church to blend with its surroundings as the gray patina of the wood develops over time.
The gray colour of the wood and rock is also reflected in the generous foundations and the base of the church, which are made from concrete. These foundations support the vast building and its textured, gray granite walls. The entrance to the church has a brilliant wooden façade in oiled oak which, sheltered by the roof, will survive without maintenance for a considerable time – as will the Kebony cladding.
The interior is dominated by birch plywood walls and ceilings and the stark concrete base, which is also allowed to feature prominently. Much of the interior is characterised by the translucent, colorless mosaic, which sits directly atop the untreated concrete. Although this design feature was not included in the original plans, it now is one of the primary features of the interior.
The chapel is a non-denomiational building, it therefore had to be designed to accommodate both believers and non-believers. The ceremonial room has a space suitable for all religions and the direction of the room falls along the east-west direction, towards Mecca.
Christer Malmström, project architect said: “The building can be said to be strongly influenced by the Asplund and Lewerentz Woodland cemetery chapel in Stockholm. We looked hard for a wood that could be ready for use from day one without requiring treatment or ongoing maintenance. Early on we decided upon using Kebony as it aptly fulfilled all of the requirements of shape, durability and appearance.”
Adrian of Kebony said: “This project is Kebony’s first foray into ecclesiastical architecture, its modern look and durable, stable features are entirely appropriate; another example of Kebony’s diverse applications. Churches and buildings of worship have evolved and responded to changing beliefs but they have always formed a prominent and enduring feature of local communities and the resilient Kebony cladding will preserve this chapel and protect it from extreme weather. ”
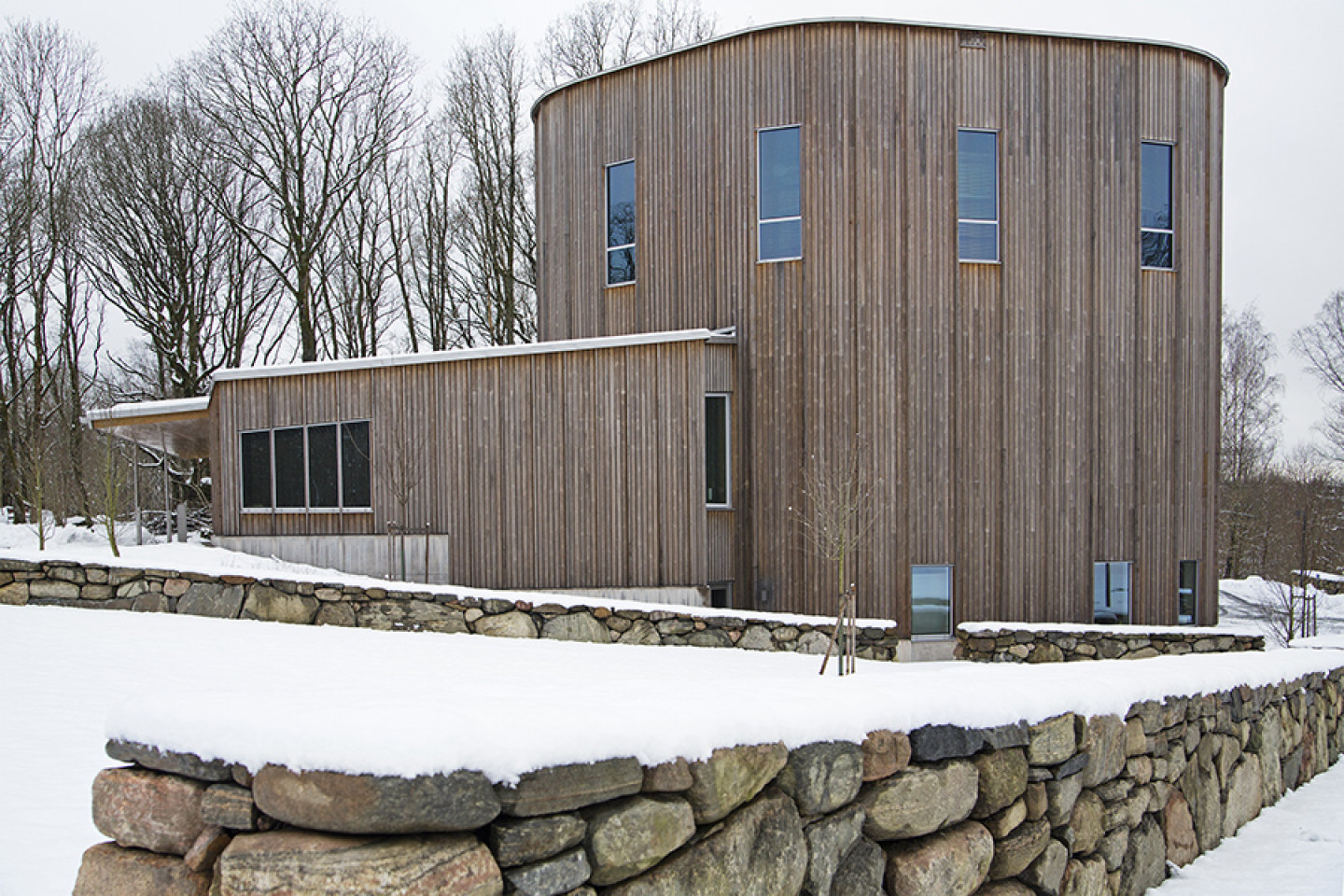
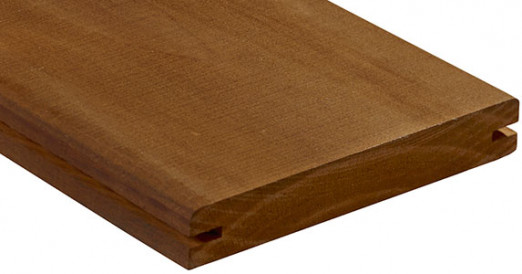
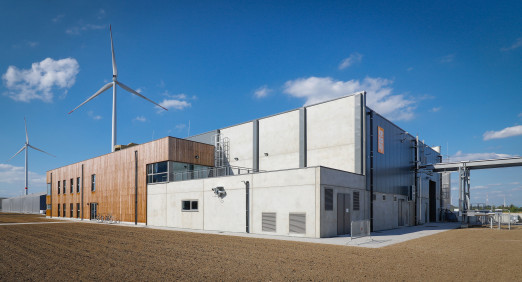
.jpg)
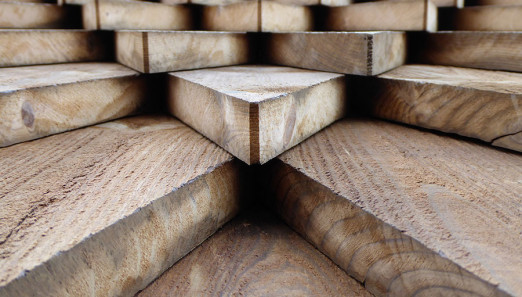
-Anders-Bergön-(2).jpg)
