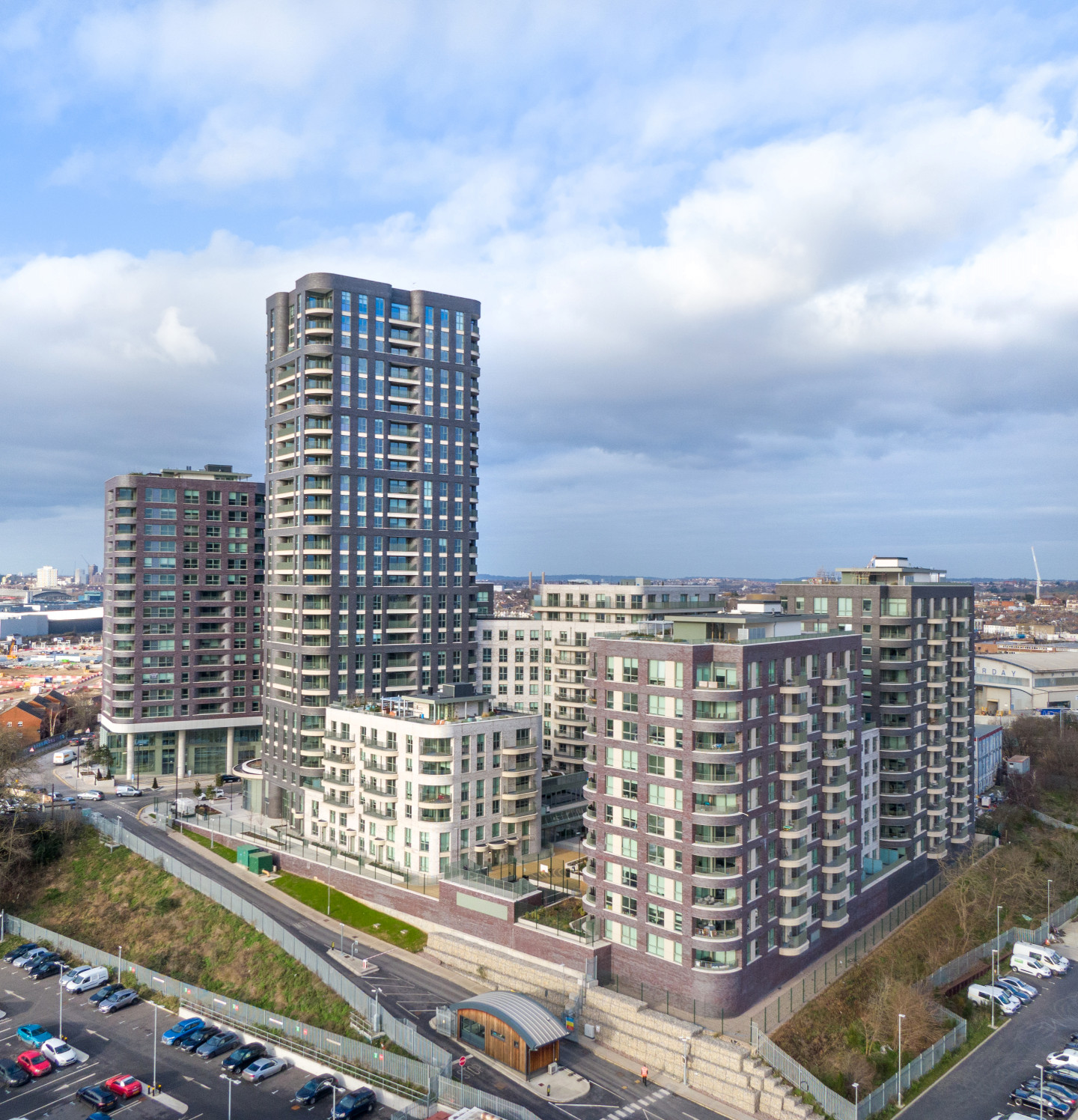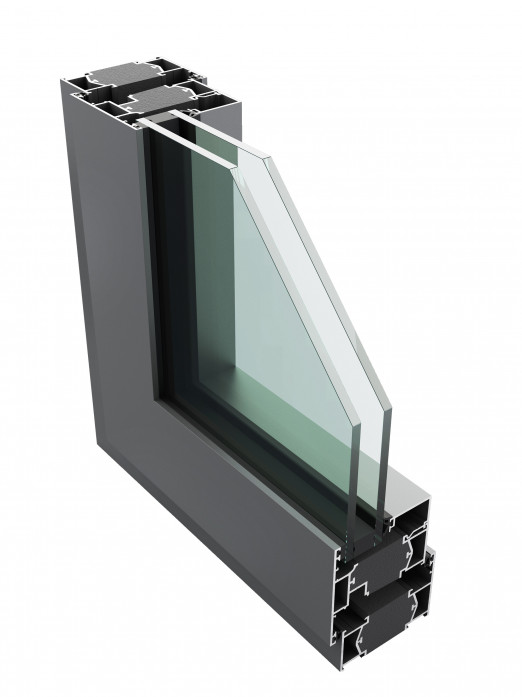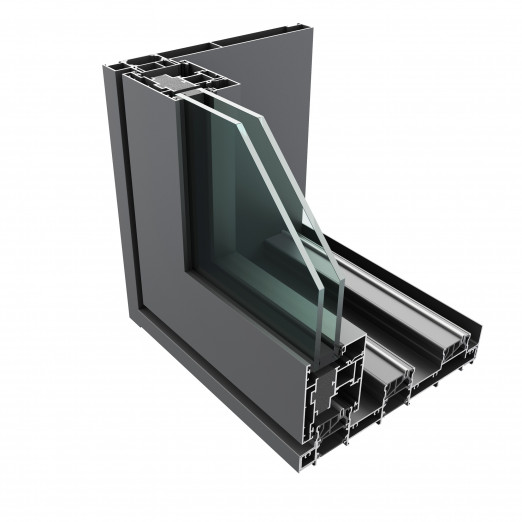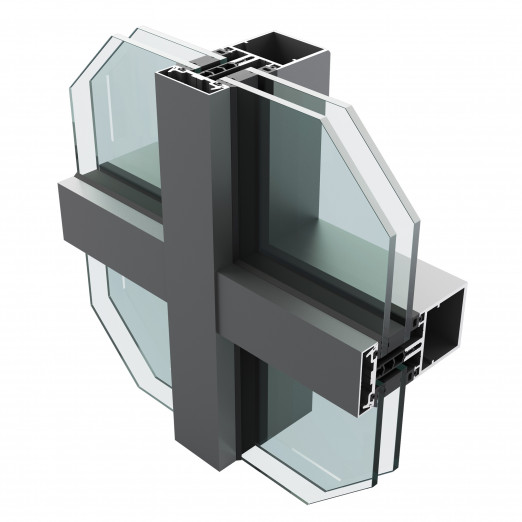From our expertise in delivering aluminium fenestration solutions for the residential market and specifically private rental schemes (PRS), to our work in the student accommodation sector and our growing presence in the London mixed-use market, our contracts are not only getting bigger but they are getting taller too. In our latest blog, we are showcasing how our aluminium windows, doors and curtain wall systems have been utilised on high-rise schemes across the UK.
Oakland Rise, London – mixed-use development, 27 storeys:
Oaklands Rise is a mixed-use residential development in London. It’s not only one of the UK’s largest regeneration projects but also one of our largest contracts to date. The scheme comprises three major tower blocks, ranging from ten to 27 storeys at its highest point. The mix of residential and commercial space features a variety of our most popular aluminium fenestration solutions, with our slim profile SF52 aluminium curtain wall system used to create the main facade, our robust SPW500 aluminium commercial doors installed externally to the fire exits and main entrance, and our SPW600 aluminium doors fitted internally throughout communal areas.
To ensure the scheme met the required levels of thermal-efficiency and exceeded the U-values stipulated by Part L, our patented PURe® aluminium windows and PURe® SLIDE patio doors were also chosen for the scheme. As well as contributing to lower energy bills for the residents, the slim sightlines of the PURe® aluminium windows and doors perfectly frame the development’s far-reaching views over London and the attractive green streetscape below.
Designed by CZWG Architects and constructed by the Vistry Partnership, this large-scale contract saw us working closely with specialist contractor OCL Facades to deliver the fenestration package for the first phase residential scheme and with specialist contractor Soundcraft on the commercial elements. Constructed over several phases, Senior Architectural Systems first became involved in the scheme in 2016, with the total fenestration package value estimated to be in the region of £7m, making it our most substantial contract win to date.
Castle Park View, Bristol – residential scheme, 26 storeys:
You won’t just find our aluminium fenestration solutions on London landmarks. We’re proud to have been involved in the creation of the Castle Park View residential scheme which holds the accolade of being the tallest building in Bristol.
At 26 storeys high, the residential tower block forms part of the wider Castle Park View scheme, which is the largest Urban Green Space in the city. Our SF52 aluminium curtain wall system and patented low U-value PURe® aluminium windows and doors have been installed across the building and their recyclability and thermal-efficiency was a key part of their specification. With sustainability at the heart of Castle Park View, the residential scheme has achieved a level four standard in the Code for Sustainable Homes certification.
On this project, we worked alongside specialist installers Denval, architects Chapman Taylor and contractors Bouygues UK.
Toy Box, Birmingham –student accommodation, 15 storeys:
We have plenty of experience of working in the student accommodation sector and our portfolio includes projects of all shapes and sizes, and both new build and refurbishment schemes. One of our tallest orders has been the Toy Box student accommodation development which stands at an impressive 15 storeys in central Birmingham. Here we provided our thermally-enhanced SF52 aluminium curtain walling and SPW600 aluminium windows to create comfortable interiors that are cost-effective to heat and offer a highly durable and low-maintenance solution. Our SPW600 aluminium windows were specified as tilt and turn style openings to provide safe and secure ventilation and so that the windows could be easily cleaned from the inside – a key consideration for high rise schemes.
Our products were installed by EYG Commercial for main contractor Torsion Group and Corstorphine + Wright architects.
Rising to the challenge:
Our work on high-rise schemes is supported by our high-performance range of aluminium windows, doors and curtain wall systems which together with our increased UK manufacturing capacity, allows us to fulfil bigger orders with shorter lead times and reliable deliveries. Our commitment to improving the thermal-efficiency of our products to not only meet but exceed the requirements of Part L, and meet the stringent targets of the planned Future Home Standards, is just one of the ways we are helping our clients future-proof their schemes. Our continuous product development has also led us to design our SF62 aluminium curtain wall system, which is a bespoke solution for high-rise schemes where structural movement may be a challenge.
Our regionally-based team of architectural advisors also allows us to work closely with project teams across the UK and we have a dedicated advisor for the London and South East area where our work on high-rise and mixed use developments continues to grow. As well as helping with product selection, we can provide invaluable technical support, including thermal calculations, Part L compliance, acoustic requirements and through collaboration with our glazing partners, we can also assist with reducing G values and the risk of overheating through solar gain. Talk to us today to find out more about how we can help get your next high-rise scheme off the ground.



