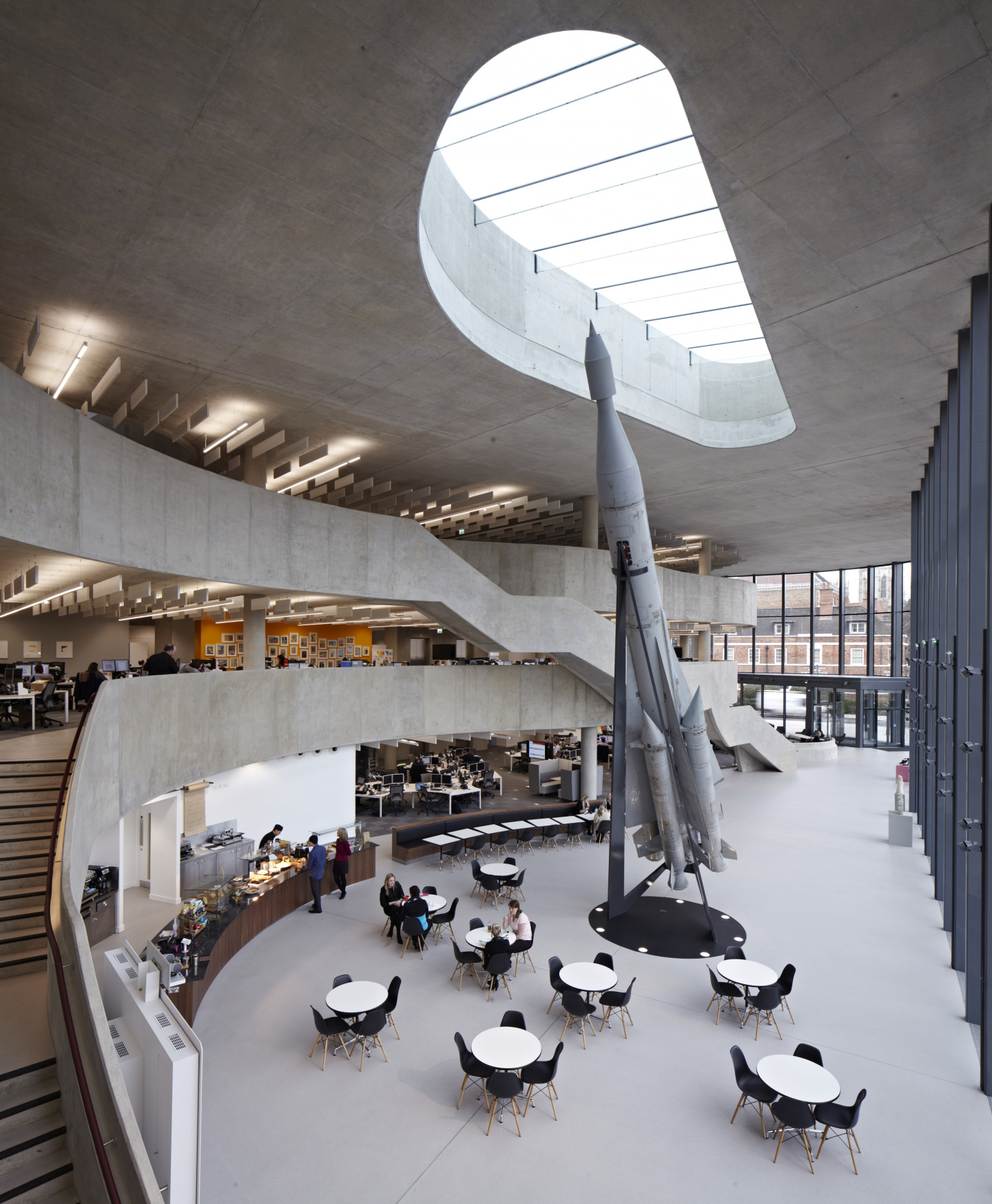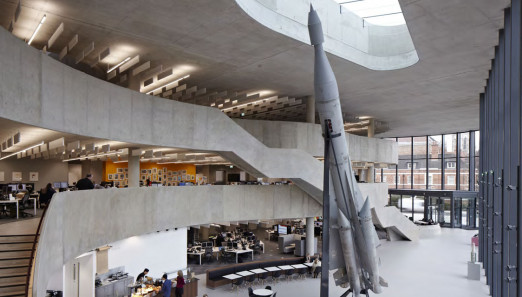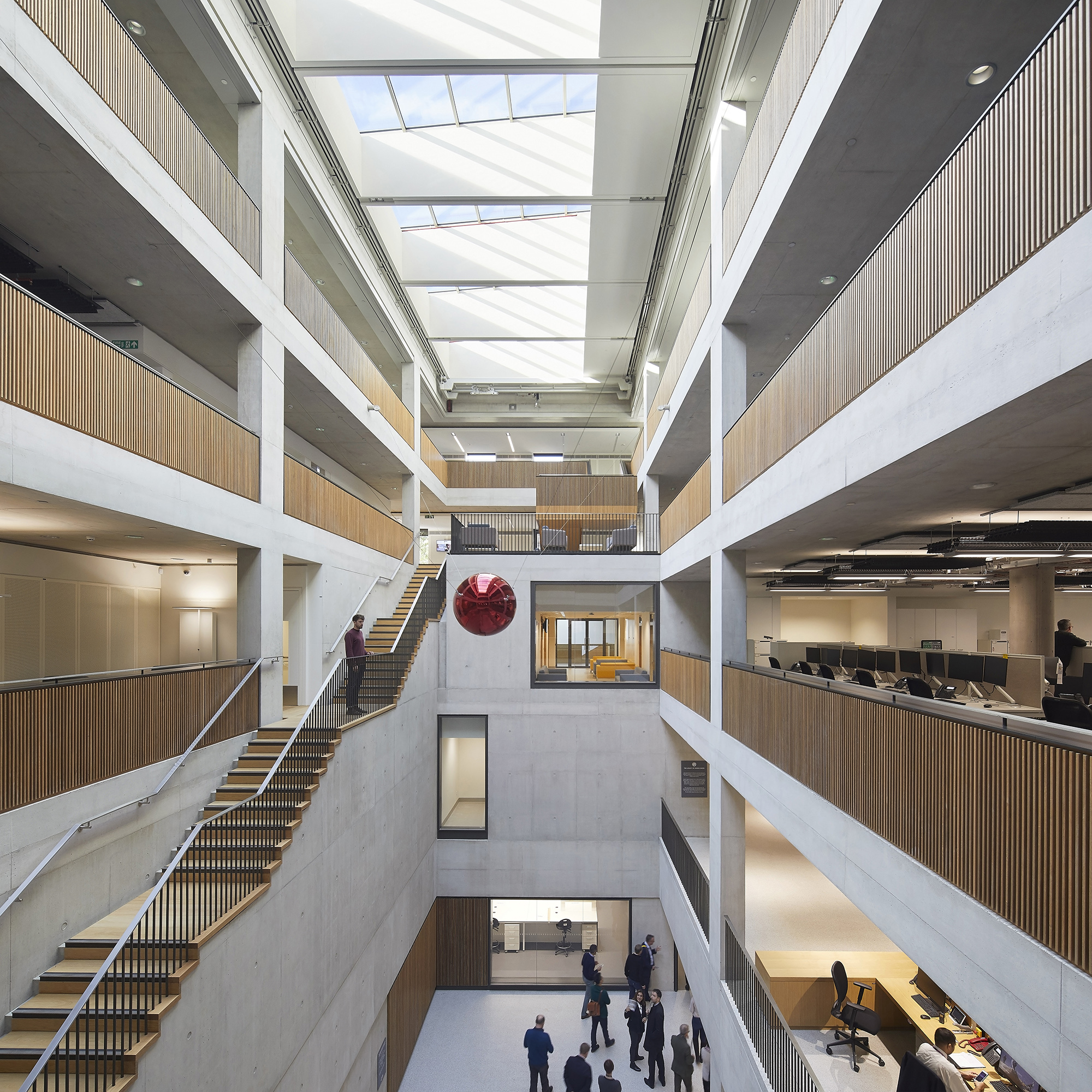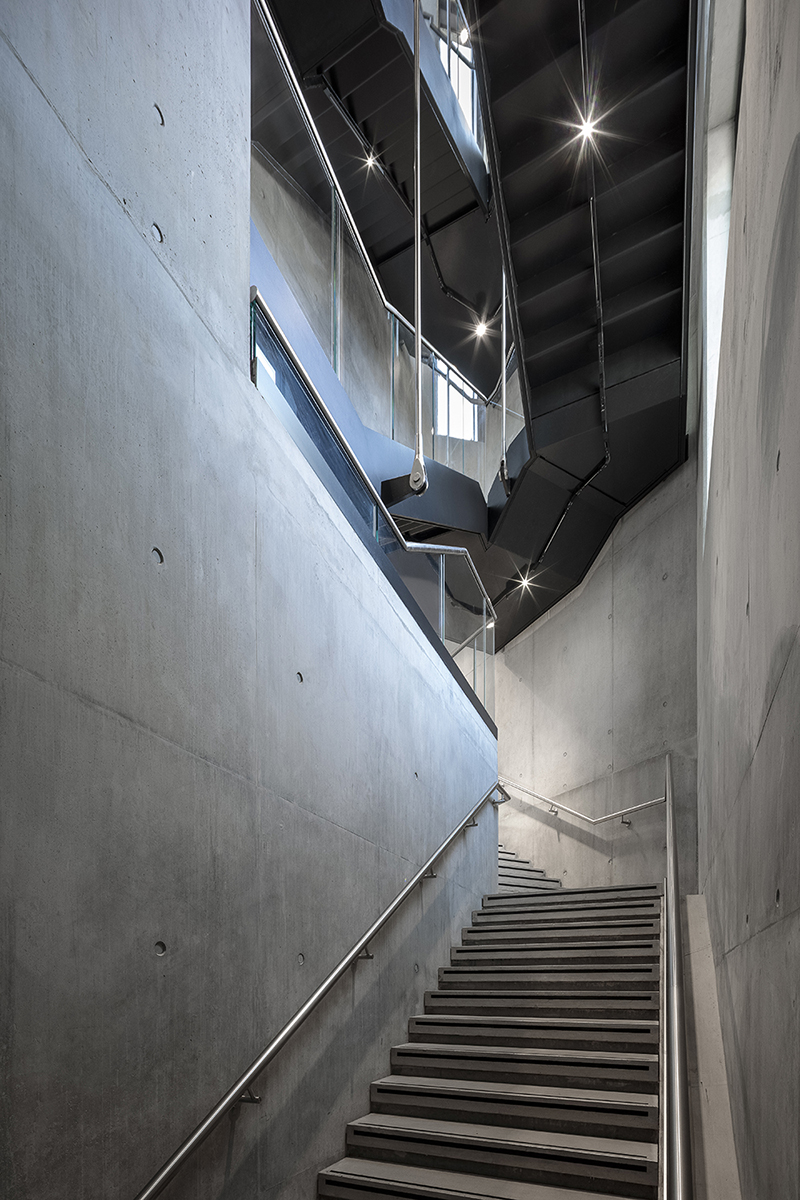A university campus extension and a contemporary office space will be the focus of the next Concrete Elegance. Architects, engineers and designers will exchange ideas on creating innovative concrete designs, drawing from their recent work.
Speakers include:
- Myshkin Clarke Hall, associate at Patel Taylor
University of Essex Silberrad Student Centre and Library Extension
- Matthew Wells, director of Techniker
University of Essex Silberrad Student Centre and Library Extension
- Jason Parker, partner at Make Architects
The Hiscox Building, York
- Steve McKechnie, director at Arup
The Hiscox Building, York
Case studies:
University of Essex Silberrad Student Centre and Library Extension
These latest additions to Essex university campus bring an elegant evolution to the legacy of the campus’ brutalist concrete architecture. The structure of the new student centre is dramatically expressed by long stretches of cantilevered floors projecting from the building, and culminating in a cluster of tall, slender concrete columns. The combination of local aggregates and a high proportion of GGBS gives the concrete a paler, creamy colour and a lower embodied CO2. The library extension is similarly expressive with smooth and board-marked concrete and a large, facetted external column, rising two storeys to support the four floors above.
The Hiscox Building, York
By contrast the sculptural expression of the concrete in the new Hiscox Building in York, is only evident from inside the building. The vast span of the cast in situ concrete roof forms a smooth monolithic soffit over the entrance atrium, with a large curved roof-light opening. Ribbons of concrete stairs and balustrades meander through the space, with landings acrobatically cantilevered from the floor slabs. Even the long curved reception desk is cast in concrete. Most of the external façade is brick faced, but these giant woven lattice forms are in fact also concrete, created from large horizontal and vertical panels of brick-faced precast concrete.
Chaired by Elaine Toogood
Produced by The Building Centre and The Concrete Centre
Please note that this event is free to attend but booking is essential.
Registration starts at 6pm.





_Tate_St_Ives_main_gallery©Hufton_Crow_PRIMARY_IMAGE_(1).jpg)