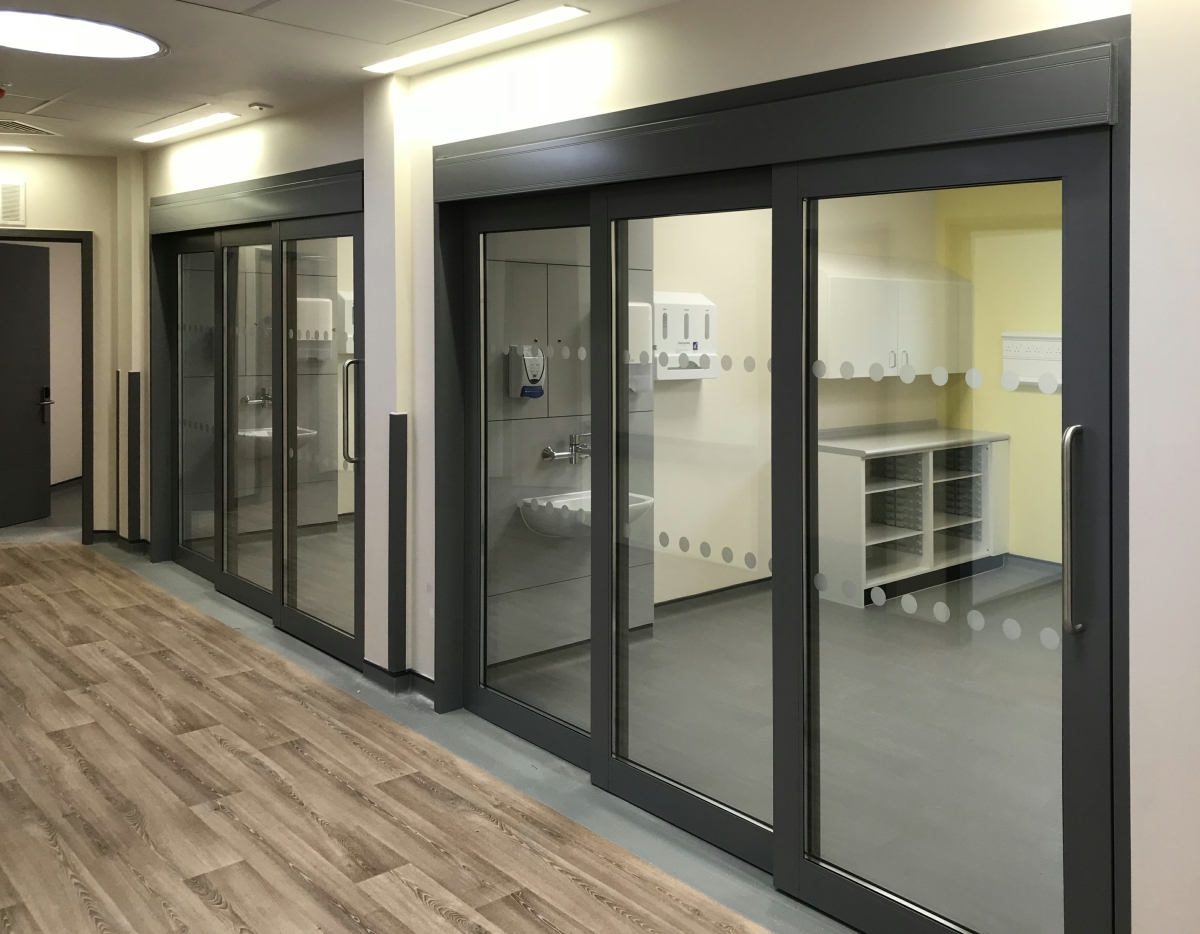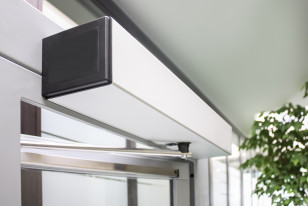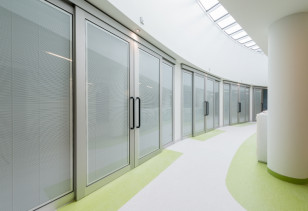The Flo-Motion® Story
The first Flo-Motion® sliding and bi-parting doors were specifically designed for the new Alder Hey Children’s Hospital to provide child friendly, full width, glazed bedroom and ward doors. David Houghton, Project Manager, Children’s Health Park Project, Alder Hey Children’s NHS Foundation Trust said “The extra-large, easy opening, glazed sliding doors have transformed the way single rooms work to deliver healthcare with a choice of privacy or social interaction when required without the loss of clinical observation.” The average opening force of the 200+ Flo-Motion® doors installed at Alder Hey was 10N - less than 50% of the original specified force requirement.
All Flo-Motion® doors feature re-circulating ball guides on a special low resistance linear track with a damper mechanism. The door sets are fabricated using extruded aluminium profiles and include a self-supporting “goal post” frame.
Multi Award Winning
Flo-Motion® doors have won 4 prestigious awards. Firstly Laing O’Rourke’s 2015 Construction North Award for Innovation followed by the IHEEM 2015 Product Innovation Award. This was followed by the Building Better Healthcare Best Internal Building Product 2015 and in 2016 the European Healthcare Design Award for Innovation for Quality Improvement.
Meeting Client Needs
Whilst our standard sliding doors offer excellent light transfer, privacy, ease of use and more importantly, a better overall patient experience, the existing formats are not always suitable for every application. Where space is limited, it became evident that there was a demand for another door format in the Flo-Motion® portfolio – a telescopic version.
The telescopic door was primarily designed as an “in-line” package to fit entirely within the structural reveal depending on the wall thickness. The pre-assembled frame incorporating the support bar can be installed at the first fix stage allowing other trades to complete the walls and floors before the panels are fitted.
The two sliding leaves are connected by a sequencing device so that the primary leaf (fast door) reaches the fully opened or closed position at the same time as the secondary leaf (slow door) reaches its pre-set position.
• Unique support bar for ease of installation
• Hinged pelmet for ease of access
• Offset track system for ease of maintenance
• Variety of glazing options available
• Option of narrow or wide door stiles
The original doorset was designed with 100mm stiles to compliment the other doors within the Flo-Motion® range. The 55mm stile was introduced where space is limited and a larger clear opening and a more slim-line design is required.



.jpg)

_web.jpg)
