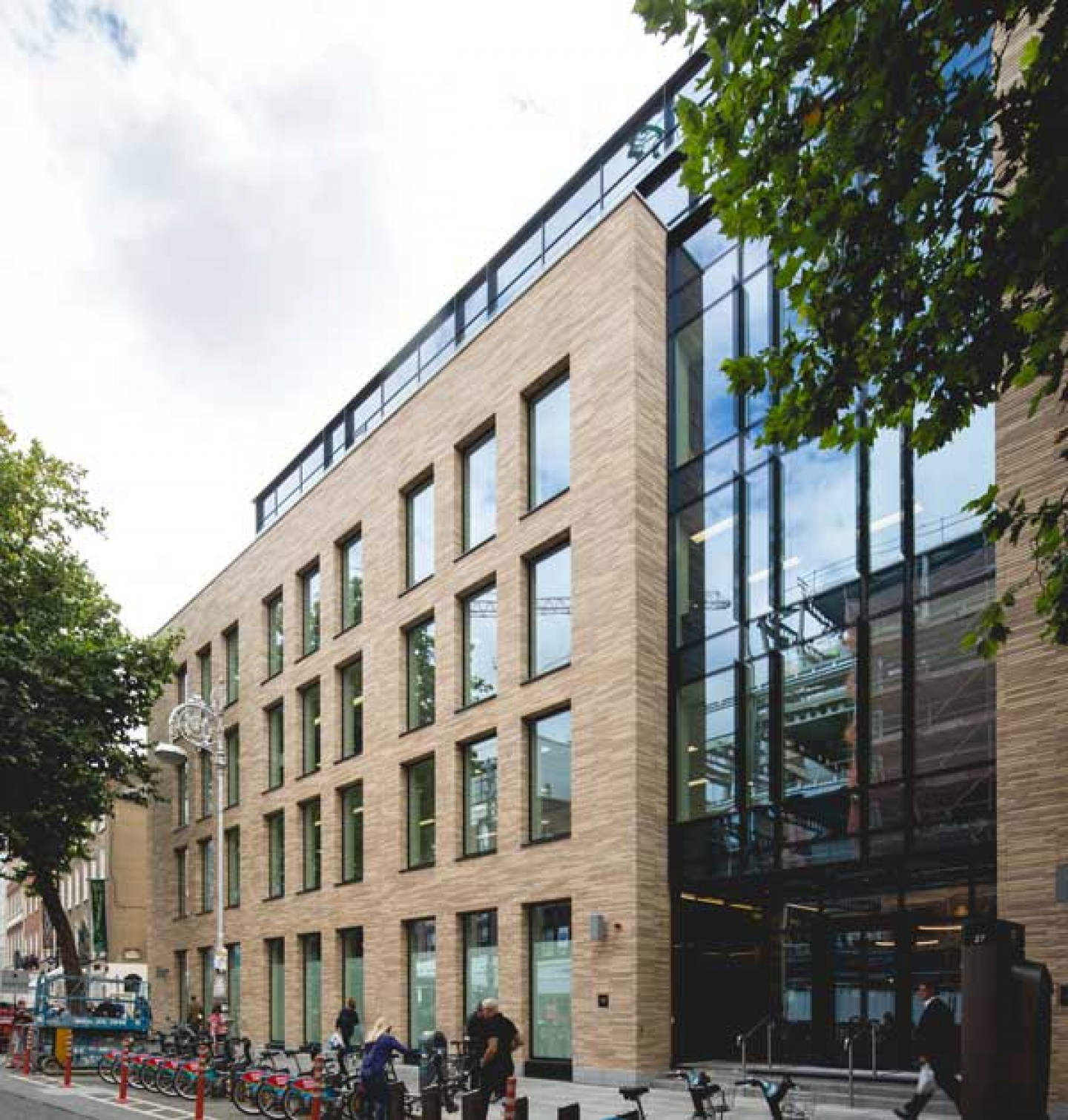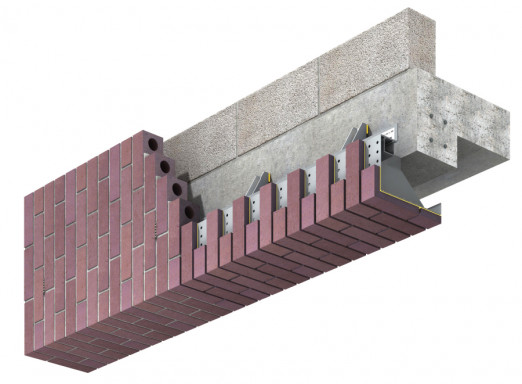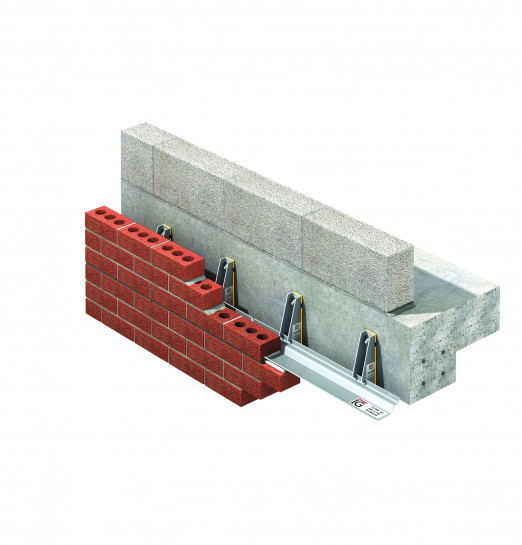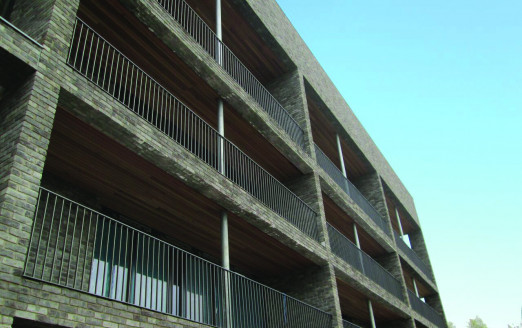Transforming a 1970’s building into a contemporary office space with IG Masonry Support
We caught up with some of our IG Masonry Support engineering team to find out about their favourite architectural projects, the challenges they presented and the innovative solutions the team developed to achieve beautiful architectural features. Paul Graham explains the challenges of working on the Dawson Street development, which involved the major refurbishment and remodelling of an existing office building in the heart of Dublin’s business district.
What Challenges Did This Project Present?
The main challenge this project presented was the fact that this was a retro fit project where we were developing masonry support and brick slip products to be applied to an existing building originally built in the 1970’s. Another challenge presented by this project was the use of non-standard brick types including Petersen Kolumba. The project saw significant structural modifications and aesthetic improvements made to the existing building, replacing the outer leaf brickwork with a distinct handmade Petersen brick type.
What Solutions Were Developed To Overcome These Challenges?
Due to the large brick size and the proposed stretcher bond pattern, the brick soffits posed a big challenge due to the length. We designed a bespoke system for accommodating the deep soffit above the office accommodation’s main entrance, combining both Brick Slip Soffit Panels and B.O.S.S. products. We developed a header course bond pattern which provided a 37mm face height with a 37mm face width and a 226mm return soffit. This proposed solution was approved by the design team and is the finished product visible on site today.
What Is Your Favourite Architectural Feature On This Project?
The deep return brick soffit on the Dawson Street Elevation forms an impressive architectural feature on this project and is definitely one of my favourite features. This elevation has a full height deep recessed opening which is achieved by Masonry Support and the B.O.S.S. system. The up lighting introduced to this opening also enhances the aesthetic appeal of the building and highlights the intricate details of range of products provided by IG.
Why Did You Enjoy Working On This Project?
The non-standard brick type was something that we never used before and overcoming the various challenges to achieve the architect’s vision was the most enjoying element of this project. The proposed elevations detailed a contemporary new exterior, balancing the intricate detailing of Petersen Kolumba brickwork and large elegant glazed areas recessed into the facade. The development has breathed new life into the 1970’s building, transforming it into contemporary office space.



