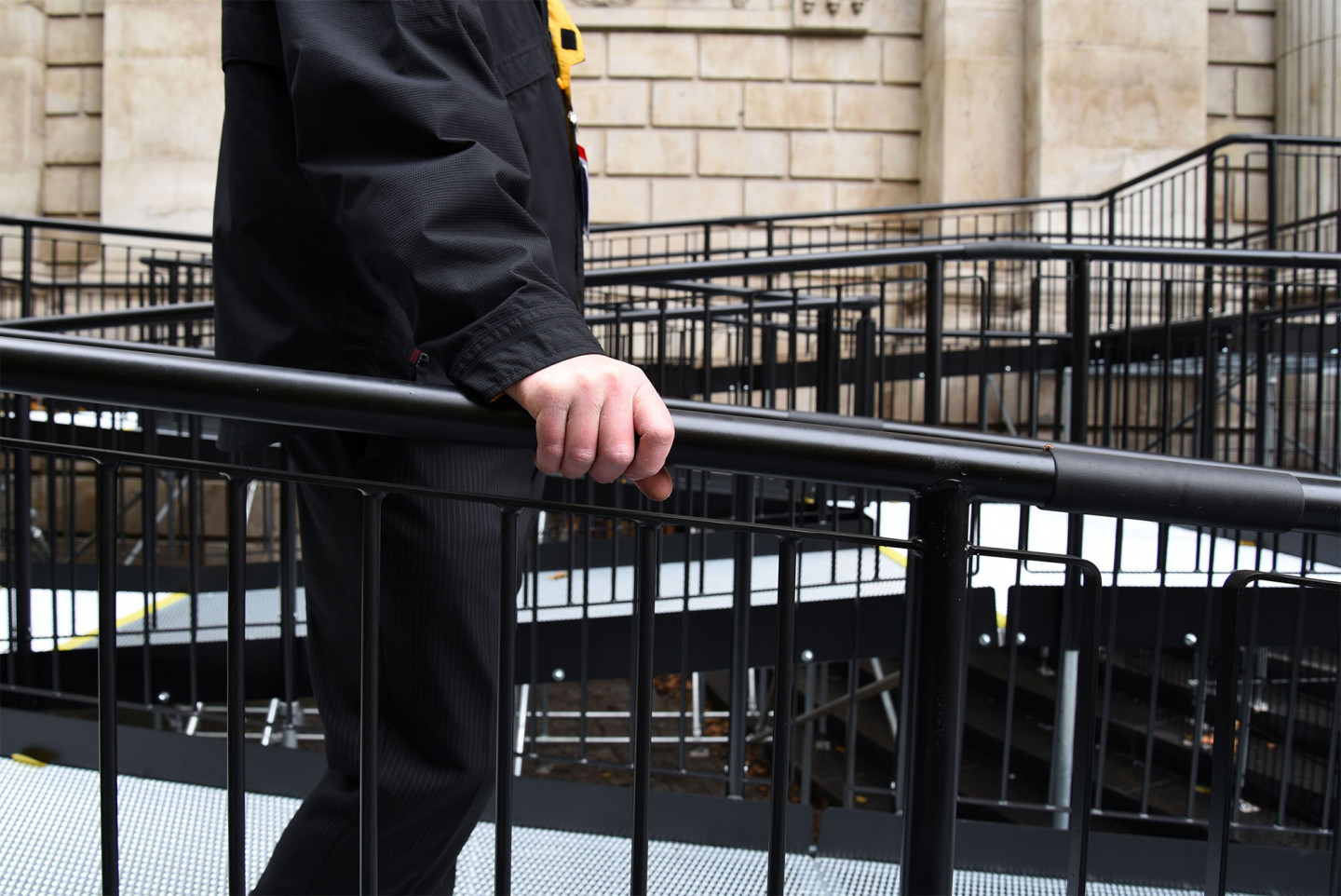REQUIREMENT:
A temporary ramp to the north transept entrance was needed to provide safe, improved access for disabled visitors.
This would replace the existing wooden structure, which was disintegrating and dangerous for public use.
Eventually, a permanent masonry ramp would be built. However, until details for this are finalised, a temporary improvement was necessary.
ADDITIONAL INFORMATION:
Conservation and planning authorities were consulted throughout the design process, with the following CAD and technical drawings being approved.
END RESULT:
The team installed the Rapid Ramp as shown within just 2 weeks.
To prevent any damage being caused to the site’s cobbled ground and stone steps, the ramp’s legs weren’t bolted down. Instead, they were connected by cross-braces to ensure rigidity. We also allowed for extra support legs to ensure stability.
FEATURES INCLUDED:
- Mesh Platform - self-draining mesh allows water to pass through rather than collect on the surface.
- Trombone Ends - these are added to the ends of a Rapid Ramp to prevent clothes catching.
- Telescopic Legs - these can be adjusted to accommodate threshold heights.
- Continuous Handrail - this handrail system ensures users always have a support to hold onto.
- Standard Colour Black - ramps are powder-coated black to create a hard finish that is tougher than conventional paint.
EXTRA FEATURES INCLUDED:
- Infill Handrail - this product prevents users from climbing or falling through gaps.
- Yellow Tread - this is a safety feature designed to help those with impaired vision identify the nose of the ramp and helps users distinguish any level changes.
- Standard Underside Mesh - this is designed to prevent users from gaining access to the underneath of the ramp. It is often specified for schools and public buildings.
- Rest Platform – a rest platform at every 5 metres of ramp is required to allow the user to pause.
“Rapid Ramp worked very quickly and came in on budget. We were having trouble finding something that would be suitable for a public space such as this. However, Rapid Ramp offered the solution”.
Works Manager
St Paul’s Cathedral, London.
