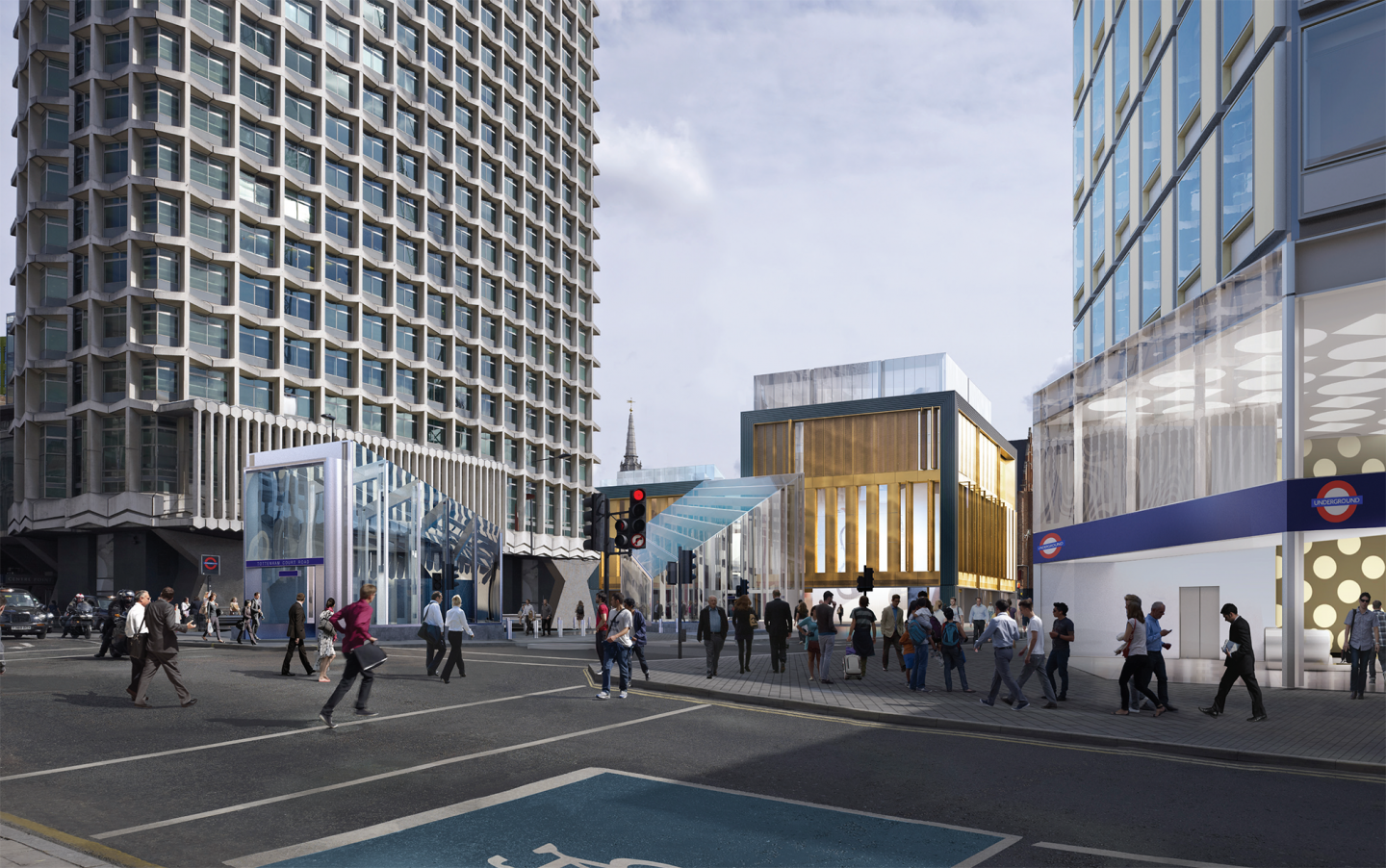In London, the Mayors’ new night tsar Amy Lamé is working hard promoting and pushing London’s nighttime economy.
St Giles Circus is set to be an internationally recognised destination for commerce, culture, creativity and inspiration, set in the heart of London and will contribute to both the daytime and night-time economy.
The aim is to create a unique, mixed-use place that will fuse events, hospitality, information, retail and leisure. It will be a dynamic and engaging collection of spaces that are fully integrated with the cultural and physical heritage of the local area, encompassing, as it does, Denmark Street commonly know as Tin Pan Alley.
St Giles is situated at the crossroads of Oxford Street, Tottenham Court Road, New Oxford Street and Charing Cross Road with the potential of more than 200,000 visitors a day from the newly expanded Tottenham Court Road station – the content rich nature of this development will make it an inclusive experience. It will showcase hi-culture and popular culture, the arts, sports and technology, alongside annual traditions. St Giles will be in-tune with a broad and diverse London audience. The programmable nature of the place will mean that many types of content (from charity to commercial, from artistic to informative) will be available to everyone, at appropriate times of the day.
Inside the various buildings that make up St Giles there will be a mix of uses, including a flexible urban gallery with an ever changing programme of events, news, products, showcase retail and an ongoing information stream. The mix of uses also includes two events venues, residential units, a hotel, office space, restaurants, bars and retail shops.
Concept
The vibrant mixed-use characteristic of this scheme requires something to ‘glue’ the disparate elements together, both visually/formally and psychologically.
The Curiosity Cabinet analogy seeks to describe the new proposals as a collection of similar volumes with varying and surprising content.
The analogous reference is further extended to include the proposal that the building can ‘articulate’ in a way which allows for it to change its character as; events, time of year and weather dictate.
The two new buildings have matching frames containing the built volume (red is used purely as a graphic in this illustration).

The Curiosity Cabinet: The Curiosity Cabinet analogy seeks to describe the new proposals as a collection of similar volumes with varying and surprising content.
The frame geometries describe the four corners of each building and reference:
- Site boundary
- ‘Shopfront’ scale
- Parapet heights of neighbouring buildings
- New north / south alley-way route through
The built volumes within are fixed in position to suit their intended use.
The cladding to the built volume is overlaid with a grid projected across from the historic buildings on Denmark Street and Denmark Place which serves to break down the scale of the new volumes and knit the building into the existing urban fabric.
Improving the day and night-time economy
What is it?
‘A dynamic destination and cultural epicentre, putting Camden on the world stage’
What’s there?
A novel, sustainable model of urban space that’s greater than the sum of its parts
Why go?
St Giles will captivate people with London’s offerings and global content, in real time
What happens there?
A place that will be known for its collision of creative cultures

-OlegSevelkov.png)