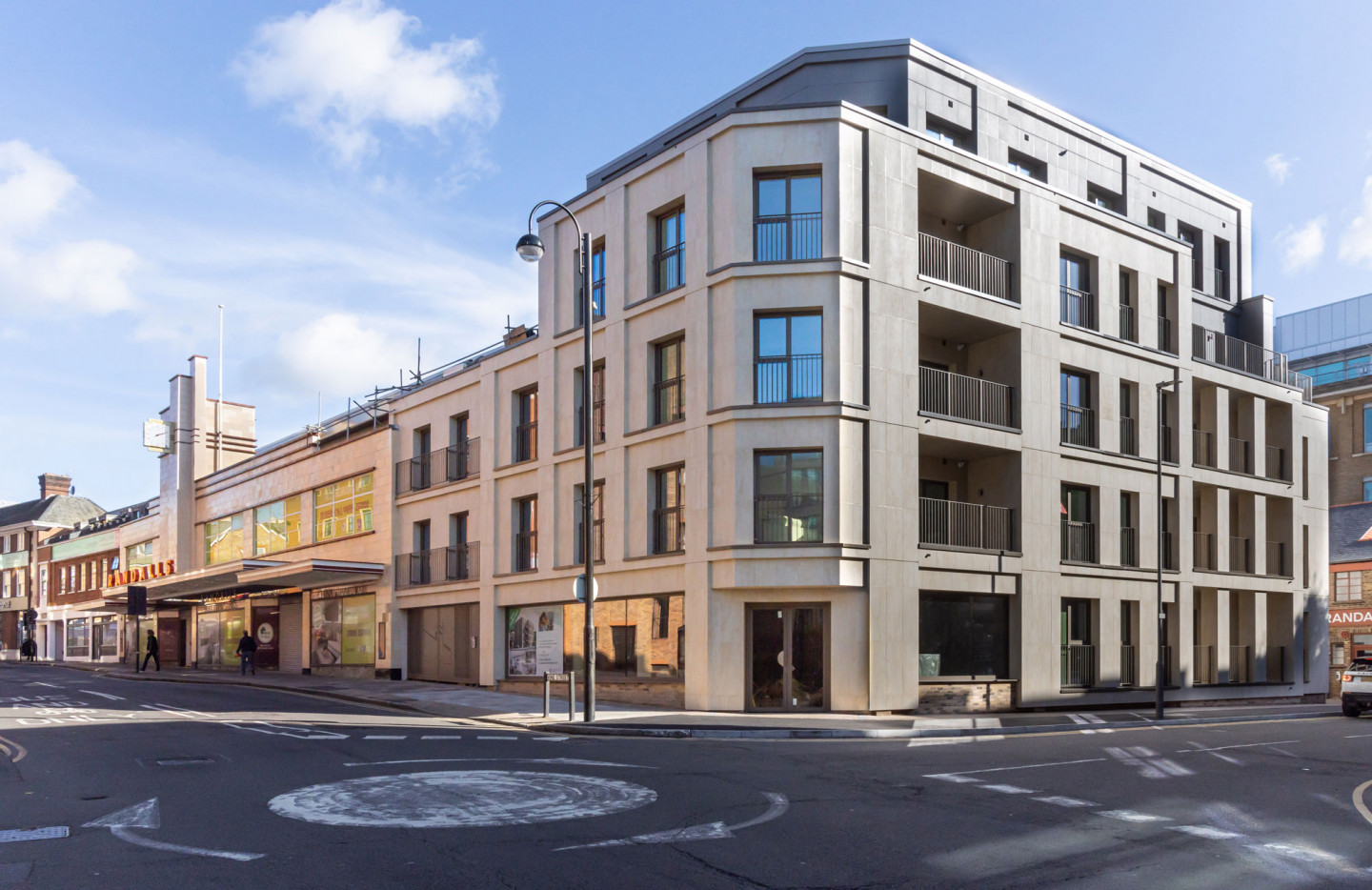Preserving buildings from a bygone era while transforming them for new uses that will protect them for future generations is a challenge for developers and architects alike. At the former Randalls of Uxbridge department store in Greater London, developer, Inland Homes, has repurposed the Grade II listed store, which closed its doors to customers in 2015, as contemporary apartments.
Alongside conversion of the original store building, which has been renamed Gatsby House to reference its 1930s construction and Art Deco design, there are four new builds: Charleston House, Eves House, Old Brigade House and Dalloway House. The original faience façade of the Grade II listed former retail store has been repaired and restored to preserve the landmark architecture, and the new buildings at the rear are of brick construction. For the adjoining Charleston House new build, however, the planning authority and the architect wanted to ensure the façade complements the materiality and colour palette of the heritage retail building.
This is because the former Randalls building sits on a corner plot on the high street and the new build Charleston House element of the project is at right angles to the existing elevation and also faces onto a main road. Consequently, the façade of Charleston House needed to have a high-end finish and deliver a homogenous look and feel to complement the legacy building, while providing a contemporary new addition that articulates the change of use and forward-focused development.
The architect was looking for a ceramic cladding system that would offer excellent fire safety standards and a high-quality aesthetic, so Shackerley’s A1 rated SureClad® Ceramic Granite system was the ideal choice.
Complementary Design & Specification
Charleston House is a five-storey building of concrete frame construction with ground floor retail/leisure accommodation and a total of 16 one- and two-bedroom apartments, across floors 1-4, each with a private balcony. The design intent was to carry through the pale colour and ceramic material of the former Randalls store as the newly extended building wraps around the corner of Vine Street onto Cricket Field Road.
The façade for Charleston House has been designed to reference the Art Deco style and heritage materials of the newly re-named Gatsby House, but the design and specification had to be contemporary. The specification also needed to consider the safety, buildability and long-term maintenance of the new building’s façade.
The architect specified Shackerley’s SureClad® Ceramic Granite system in a light cream Lopar colourway, with a darker beige grain for the majority of the Charleston House façade at levels ground to 3. On each corner, the building steps in at level 3 and the façade for the recessed area of the level 3 and level 4 has been specified with Shackerley’s SureClad® Ceramic Granite system in a contrasting grey Wolseley colourway.
The cream Lopar SureClad® panels complement the cream faience façade of the Randalls store front. The grey accentuates the depth provided by the stepped-in façade and delivers contrast. The choice of these to colourways from a single, experienced UK manufacturer also aided buildability and coordinated design and supply.
Technical Expertise
The SureClad® panels for the project were manufactured at one of Shackerley’s ISO 9001 factories in Lancashire and the Shackerley team worked closely with the architect to consider the buildability and cost management strategy for the façade project.
The façade design was developed to bring the cost down by introducing more repetition and utilising Shackerley’s standard 1198mm X 598 mm panel size. There was also a range of bespoke detailing to create the recessed balconies and a contemporary interpretation of Art Deco style, including feature bands and columns with integrated reveals, soffits and deep returns. Each individually numbered SureClad® Ceramic Granite panel was delivered to site, aligned to the installation schedule, to aid rapid progress on the project.
The Shackerley system was installed by cladding contractor Dmitro Facades; a company that has completed a wide array of projects using SureClad® Ceramic Granite. Dmitro Facades was also involved in developing the design and, thanks to the versatility of Shackerley’s Queen’s Award winning SureClad® Access installation system, the contractor’s team was able to make minor adjustments to fit the site measurements of the constructed building.
Ernestas Karbonskis from Dmitro Facades explains: “The dimensions of the constructed building differed slightly from the design measurements but we were able to adjust the size of the gap between the SureClad® panels to ensure a neat and regular finish and achieve the effect the client was looking for. Thanks to the capabilities of Shackerley’s Access installation system and our experience with SureClad®, we were able to start from the bottom and work our way up to complete installation in the most effective way.”
The Dmitro Facades team started from ground level and worked their way up to the top of the building, completing installation of most of the Lopar SureClad® panels, before moving onto the Wolseley panels.
Ernestas continues: “There was just one small wall area where we had to wait for other trades to complete their work before installing the panels. Shackerley’s Access system allows non-sequential installation of the SureClad® panels, which enabled us to continue making progress on the project, before going back to finish off in this location.”
Long-Term Performance
Naturally impervious, Shackerley’s ceramic granite is resistant to weathering and freeze/thaw cycles, which will protect the façade from decolouration over time and reduce the need for cleaning. The panels’ virtually zero porosity also makes the façade highly resistant to pollutants, algae and graffiti, for an extended service life and aesthetic appeal.

