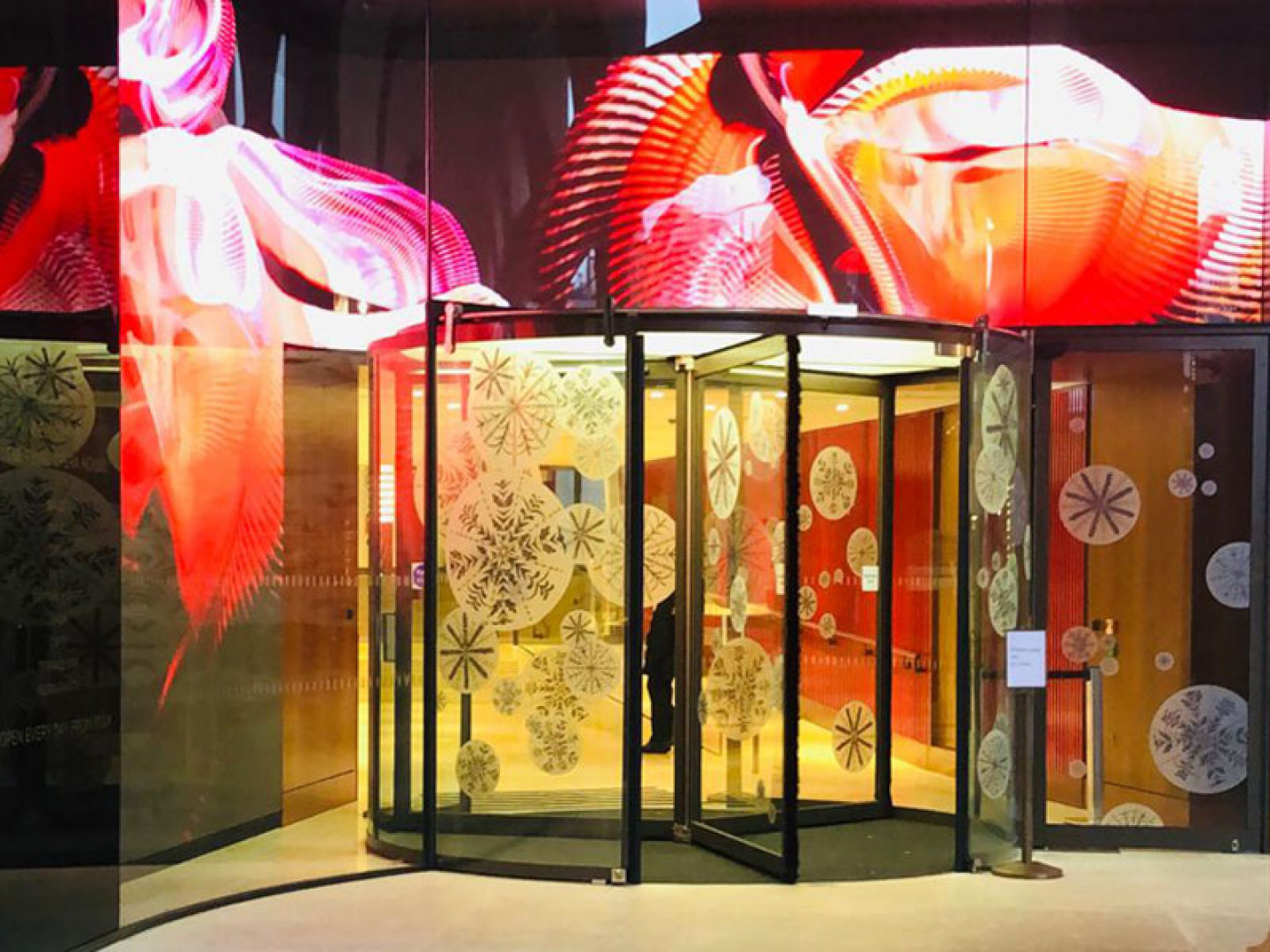The design is made up of five large glass sections. Each 5m tall section is laminated and annealed, and the glass is low iron and screen printed. The motor for the automated door is located underground rather than in the head to keep the design clean and minimal.
The structural glass sections are from Spanish manufacturer Cricursa, the aluminium and steel metalwork by Protosheet in Kent, and Erreka Automatic Doors were consulted for the supply of the actuation systems and motors. Applelec Ltd assisted with the lighting, providing an ingenious light sheet solution, utilising organic light emitting diodes. The entranceway was put through exhaustive testing procedures to make certain that it was up to the rigorous demands required. The glass sections demanded careful specialist handling and GGR devised a special lifting strategy that demanded absolute precision and care.
Client: Royal Opera House
Architect: Stanton Williams
Contractor: RISE
Key Features:
- Revolving Door Planned Preventative Maintenance Service Schedule
- Anodised Aluminium louvres, pressings and framework maintenance
- Oversized curved glass façade and seal maintenance
