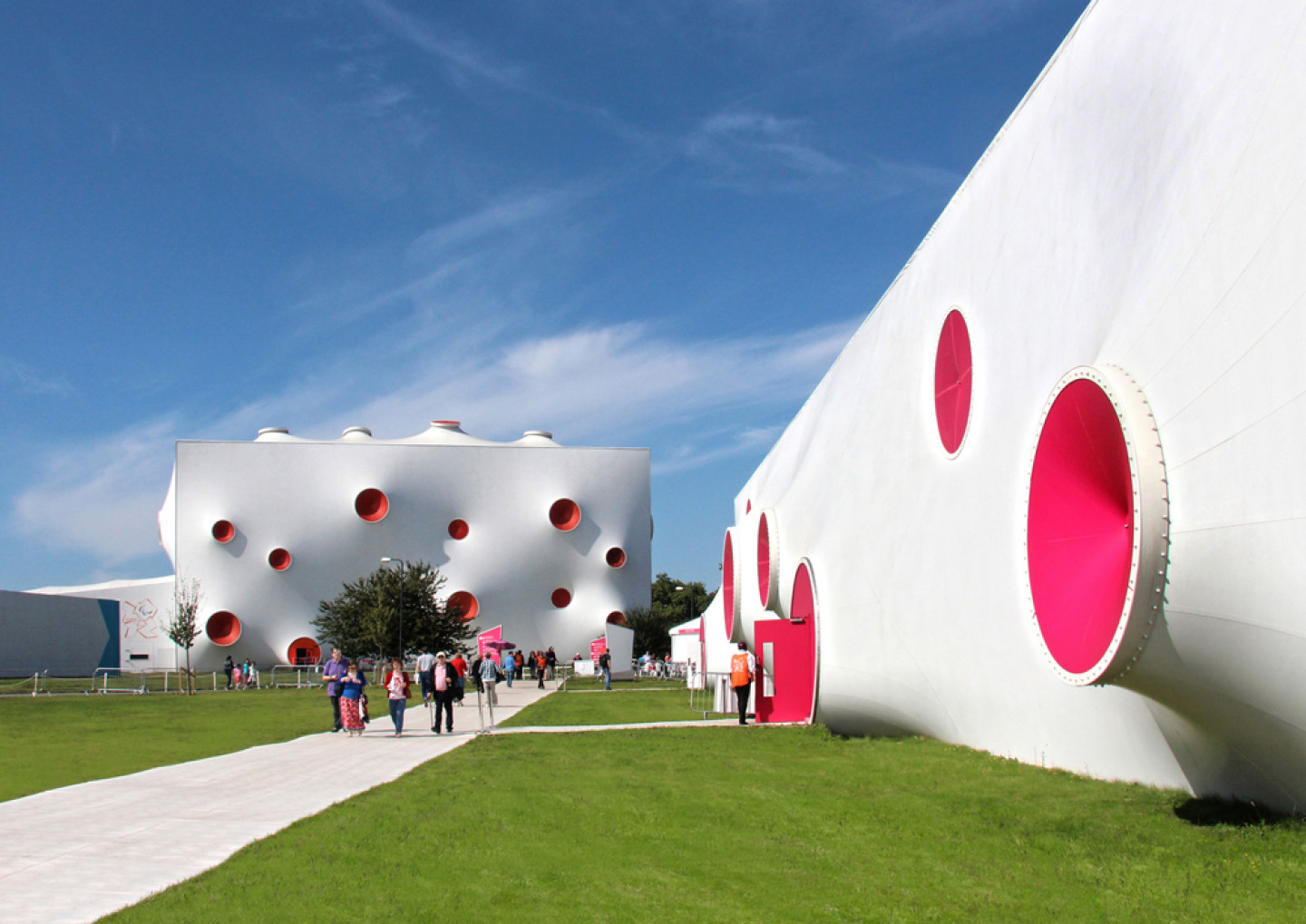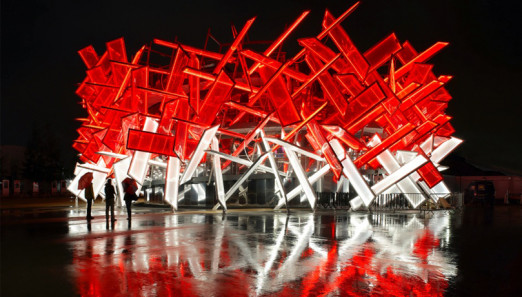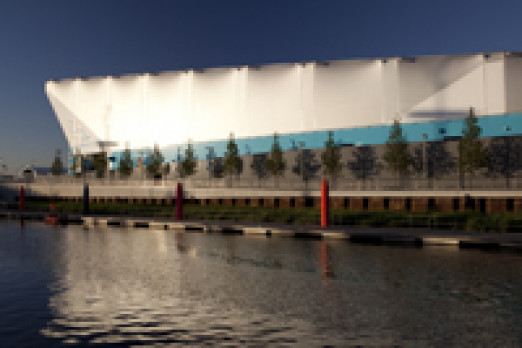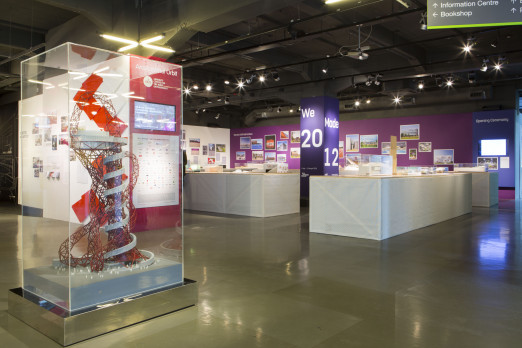Three temporary buildings accommodated the events in 10, 25 and 50m Sport Shooting at the London 2012 Games. Afterwards the buildings were dismantled and elements will be rebuilt in Glasgow for the 2014 Commonwealth Games. The three buildings comprise 3,800 seats divided between two partially enclosed ranges for the 25 and 50/10m qualifying rounds and a fully enclosed finals range.
Shooting is a sport in which the results and progress of the competition are hardly visible to the spectator. The design of the shooting venue was driven by the desire to evoke an experience of flow and precision inherent in the shooting sport through the dynamically curving space. All three ranges were configured in a double curved membrane façade studded with vibrantly colored openings. As well as animating the façade these dots operated as tensioning nodes. Stretching the 18.000m² of phthalate-free pvc membrane prevented the façade from flapping in the wind.
The openings also acted as ventilation intake and doorways at ground level. The fresh appearance of the buildings enhanced the festive and celebrative character of the Games.
Challenges & Solutions
The structures needed to be easily demounted and transported after the London 2012 Games. We created a design based on a modular structural frame built up from standardised steel trusses that are widely available for hire. This approach not only employed existing components that had already been used around the world in other temporary venues, but also ensured there would be a re-use of the range components after the Games. Only the fabric cladding, tensioning rings and connection pieces needed to be specifically manufactured, stored and transported.
We used Building Information Modelling (BIM), for design, incorporating input from the architect, contractor and structural frame supplier. The BIM process was initiated at conceptual design stage. It was used to produce detailed structural drawings, to take off quantities and to define the construction and assembly sequence using the ‘kit of parts’. The BIM modelling and analysis process also enabled us to scrutinise the design for shadows and air movement that could affect shooting performance.
By placing ring openings at low and high levels we promoted natural buoyancy ventilation, while the void between the inner and outer fabric cladding provided insulation. The translucency of the PVC cladding minimised the need for artificial illumination in spectator areas. These factors reduced operational energy demand and resultant carbon emissions. A small grille was placed above each competitor to exploit the buoyancy effect to draw away the puffs of smoke emitted when guns are fired.
The venue had to leave no permanent trace at the historic Royal Artillery Barracks site. The buildings were founded on recycled steel pipe piles that were extracted and reused after the Games. For drainage, we used recyclable PVC manholes linked to soakaway crates, which meant no additional rainwater drainage load was placed on the local sewerage system. Manholes and crates were removed after the Games.
Assembling the ‘kit of parts’
ES Global was selected to construct the building as our standard kit of parts is large enough to cope with the span of the three structures. The deep section trusses supplied reduced the need for multiple columns to support the structure which resulted in unrestricted sightlines. The placement of the supporting columns also allowed for a natural division to the ranges. An unusual sight during the construction phase was the rare use of a quad tracking lift whereby four cranes were used to lift the fabric into place on the 50/10m range (combined range).
A substantial 80% of the buildings were constructed using existing rental stock, providing a truly sustainable building solution.
ES Global:
Stunning architecture has become a trademark of the modern Olympic and Paralympic Games, with environmental credentials being of paramount importance. As such these three structures were not only at the forefront of contemporary design, they were also fully demountable and relocatable, amply fulfilling these criteria. Together they hosted the Shooting, Paralympic shooting and Paralympic Archery events.
Each event structure was individually identified by the bright discs of colour set into the high and low points that created the undulations in the facades. The orange themed finals building measured in at a massive 25m x 47m x 50m, requiring 16,000m2 of fabric to fully clothe it inside and out. The magenta themed 50/10m range measuring 10m x 20m x 106m, required 9,000m2 of fabric and the blue themed 25m range building measuring 25m x 55m x 10m, 5,000m2. The high level discs incorporated ventilation openings whilst the ground level ones identify doorways for ingress through similarly coloured tunnels to the sporting arenas.



