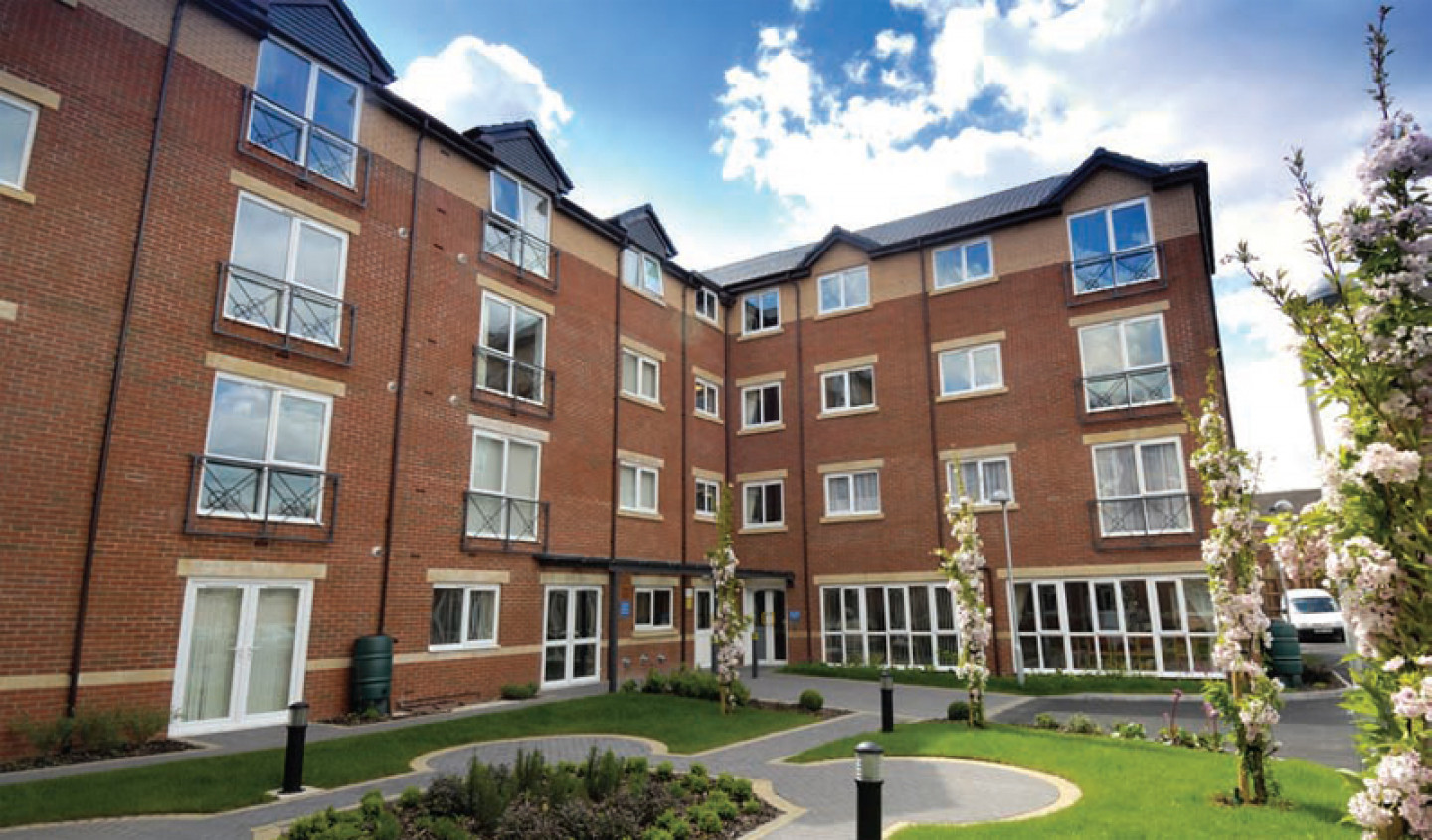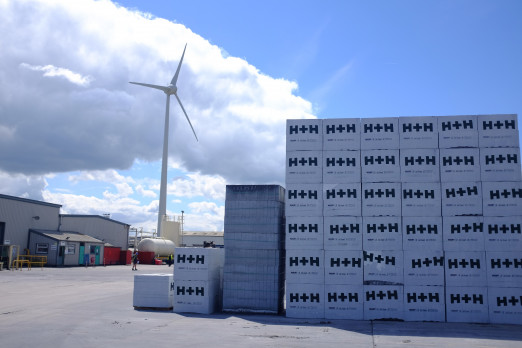The four-storey development comprises 50 one and two-bedroom apartments for residents with special care needs, where the on-site amenities include consultancy rooms, activity rooms, communal lounges, a hairdressers, café restaurant, landscaped garden and a waterfall in the reception area.
“Ribbon Court is one of the first schemes in the country specifically designed to meet the new and emerging needs of older people from the area’s diverse communities.” Jean Tompkins Head of Health & Social Care Ashram Housing Association
Executive summary:
H+H supplied a through-the-wall solution to streamline the schedule of work, within a design to achieve a very good BREEAM rating. A single supply solution was provided for this Modern Method of Construction (MMC), with all the aircrete, ties, mortar, damp-proof course (DPC), cavity trays and bed-joint reinforcement being ordered together and delivered on one lorry, streamlining both the pre-construction procurement and the construction on site.
“We usually fill a skip every day for this scale of development, but constructing with Multi Plate and Thin Joint meant that the waste filled only two skips per week, instead of every day. This must be better for the environment and reduces costs.” Joe Sutton, Site manager, Mansell
Product used/aircrete specification: 24,000 Multi Plates (8,000m2) with the Thin-Joint bonding system.
Internal separating walls –
Constructed to provide good levels of sound insulation, using a 100mm cavity between the two leaves of 100mmthick Multi Plates, parge-rendered and then 12.5mm plasterboards on dabs each side. This construction passed 30 airborne sound tests, with results ranging from 48dB to 60dB. The majority of the results were around 50dB to 55dB.
External cavity walls –
These were constructed using 100mmthick Multi Plate inner leaf with brickwork outer and 100mm insulation injected into the cavity. This achieved a U-value of 0.29W/m2k. The inner leaf was finished using 12.5mm plasterboard on dabs with a skim plaster.
Aircrete compressive strength
Ground level 8.7N/mm2
1st floor 7.3N/mm2
2nd floor 7.3N/mm2
3rd floor 3.6N/mm2
“In comparison to timber-frame and SIPS, there is less movement with aircrete, less shrinkage and it is much easier to make future adaptations and alterations.” Simon Lipinskis Design and build co-ordinator, Mansell
Reason for specifying Thin-Joint with H+H aircrete:
A modern method of construction with a fast-track streamlining capability to achieve high thermal insulation without the fire risks of timber-frame. Using the Thin-Joint build method also had significant speed advantages and, as a result, the project was completed four weeks ahead of schedule with associated cost advantages.
Traditionally mortared concrete blocks with timber-frame was the other option. Without timber however, there was no risk of arson attack during site closures at nights and weekends. Traditional concrete blocks would have been 60% slower to lay than Multi Plates with Thin Joint.
The larger-format Multi Plates (610x375x100mm) meant that three courses were eliminated per lift. Along with the thinner 2mm joints using 80% less volume than conventional mortar, this made for a much quicker, cleaner and more airtight building. The external walls’ U-value was 0.29W/m2k.
With H+H’s early stage involvement with the design team, the floor heights were designed to match the full Multi Plate unit, which meant no lengthy and wasteful cutting at these points. Together with the thinner bonding joints and larger dimensions of the Multi Plates, this reduced waste levels to approximately one fifth of what they would have been.
“We were knocking weeks off Mansell’s original programme, because the Multi Plates are so straightforward and simple to use with Thin Joint. And this was our first use. The system’s sheer speed advantage is matched by its straightforward cleanliness, not creating any droppings into the wall cavities – so there is minimal wastage too.” Stuart Kennedy Managing director, SK Brickwork
Advantages:
This development’s compact site provided little space for the silos required by conventional mortar. H+H’s Thin-Joint requires no silos or mixing plant, because the Celfix mortar comes pre-mixed in 20kg bags requiring only water, a bucket and a whisk. This means everything could be stored within the building’s U-shaped footprint.
Each 610mm x 375mm x 100mm Multi Plate weighs 20kg or less, which means they’re safe for contractors to handle manually, according to HSE guidelines and contributed greatly towards Mansell’s “Zero Harm” philosophy.
H+H Multi Plates are manufactured to extremely tight dimensional tolerances and are supplied specifically for use with H+H’s Thin Joint mortar. Their accuracy ensures that little or no levelling is required, as Multi Plates are laid, resulting in a quick and high quality build.
Multi Plates are very environmentally friendly, manufactured by H+H using up to 80% recycled material (pulverised fuel ash), waste recovered from coal-fired power stations that would otherwise be destined for landfill. They can be used as a part of construction solutions which achieve A+ in the BRE Green Guide.
“H+H’s whole-wall solution helped to streamline both the specification and the construction itself on site, by including all the aircrete, ties, mortar, damp-proof course, cavity trays and bed-joint reinforcement. This meant only one lorry delivery instead of requiring the management of many loads.” Joe Sutton Site manager, Mansell

